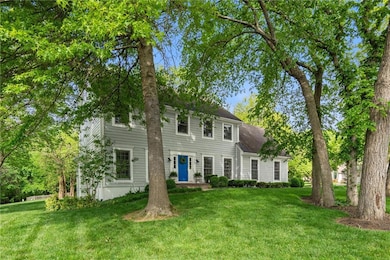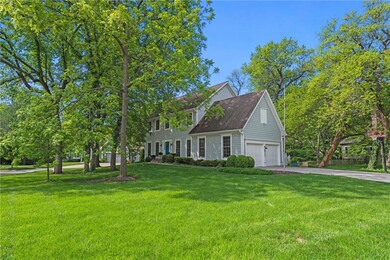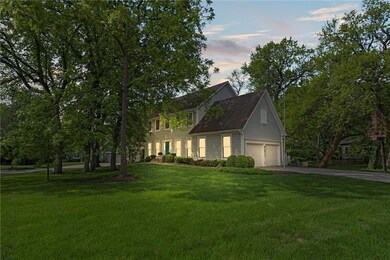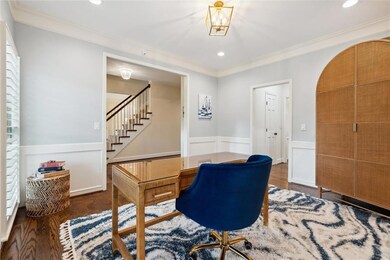
2741 W 131st Terrace Leawood, KS 66209
Highlights
- Traditional Architecture
- Wood Flooring
- Formal Dining Room
- Mission Trail Elementary School Rated A
- Corner Lot
- Built-In Double Oven
About This Home
As of June 2025Welcome to this thoughtfully updated home tucked away on a quiet cul-de-sac in desirable Leawood. The main level features two inviting family rooms, perfect for relaxing or entertaining, along with a formal dining room that also functions wonderfully as a home office. The updated kitchen shines with quality finishes and flows effortlessly into the main living spaces, anchored by the redesigned fireplace that was recently replaced. The main-level powder bath has also been tastefully renovated, and a few more recent updates include the HVAC system, air conditioner, electrical panel, and an added EV charging port for modern convenience. Upstairs, each bedroom boasts custom closet systems for optimal organization. The finished basement expands your living space with a bar, family room, flex room (non-conforming), and generous storage. Step outside to enjoy the screened deck overlooking mature trees, perfect for relaxing or entertaining. This home is the total package in a prime Leawood location. Don’t miss your chance to make it yours!
Last Agent to Sell the Property
ReeceNichols - Leawood Brokerage Phone: 913-402-2550 Listed on: 05/06/2025

Home Details
Home Type
- Single Family
Est. Annual Taxes
- $8,001
Year Built
- Built in 1988
Lot Details
- 0.35 Acre Lot
- Cul-De-Sac
- Corner Lot
- Paved or Partially Paved Lot
HOA Fees
- $30 Monthly HOA Fees
Parking
- 2 Car Attached Garage
- Side Facing Garage
- Garage Door Opener
Home Design
- Traditional Architecture
- Composition Roof
- Wood Siding
Interior Spaces
- 2-Story Property
- Ceiling Fan
- Thermal Windows
- Entryway
- Living Room with Fireplace
- Formal Dining Room
Kitchen
- Eat-In Kitchen
- Built-In Double Oven
- Gas Range
- Dishwasher
- Kitchen Island
- Disposal
Flooring
- Wood
- Carpet
Bedrooms and Bathrooms
- 4 Bedrooms
- Walk-In Closet
- Spa Bath
Laundry
- Laundry Room
- Laundry on main level
Finished Basement
- Sump Pump
- Bedroom in Basement
- Natural lighting in basement
Schools
- Mission Trail Elementary School
- Blue Valley North High School
Utilities
- Forced Air Heating and Cooling System
Community Details
- Association fees include curbside recycling, trash
- The Greenbrier Of Leawood Subdivision
Listing and Financial Details
- Assessor Parcel Number HP97200000-0048
- $0 special tax assessment
Ownership History
Purchase Details
Home Financials for this Owner
Home Financials are based on the most recent Mortgage that was taken out on this home.Purchase Details
Home Financials for this Owner
Home Financials are based on the most recent Mortgage that was taken out on this home.Purchase Details
Home Financials for this Owner
Home Financials are based on the most recent Mortgage that was taken out on this home.Similar Homes in Leawood, KS
Home Values in the Area
Average Home Value in this Area
Purchase History
| Date | Type | Sale Price | Title Company |
|---|---|---|---|
| Warranty Deed | -- | Security 1St Title | |
| Warranty Deed | -- | Security 1St Title | |
| Deed | -- | Security 1St Title | |
| Warranty Deed | -- | First American Title | |
| Warranty Deed | -- | Cbkc Title & Escrow Llc |
Mortgage History
| Date | Status | Loan Amount | Loan Type |
|---|---|---|---|
| Previous Owner | $255,000 | New Conventional | |
| Previous Owner | $250,000 | Credit Line Revolving |
Property History
| Date | Event | Price | Change | Sq Ft Price |
|---|---|---|---|---|
| 06/02/2025 06/02/25 | Sold | -- | -- | -- |
| 05/12/2025 05/12/25 | Pending | -- | -- | -- |
| 05/09/2025 05/09/25 | For Sale | $725,000 | -- | $196 / Sq Ft |
| 05/25/2023 05/25/23 | Sold | -- | -- | -- |
| 04/26/2023 04/26/23 | Pending | -- | -- | -- |
Tax History Compared to Growth
Tax History
| Year | Tax Paid | Tax Assessment Tax Assessment Total Assessment is a certain percentage of the fair market value that is determined by local assessors to be the total taxable value of land and additions on the property. | Land | Improvement |
|---|---|---|---|---|
| 2024 | $8,001 | $71,875 | $15,019 | $56,856 |
| 2023 | $7,136 | $63,331 | $15,019 | $48,312 |
| 2022 | $7,170 | $62,250 | $15,019 | $47,231 |
| 2021 | $7,170 | $57,604 | $15,019 | $42,585 |
| 2020 | $6,491 | $52,739 | $15,019 | $37,720 |
| 2019 | $6,715 | $53,555 | $13,657 | $39,898 |
| 2018 | $5,976 | $46,863 | $12,412 | $34,451 |
| 2017 | $5,923 | $45,678 | $10,345 | $35,333 |
| 2016 | $5,584 | $43,125 | $8,624 | $34,501 |
| 2015 | $4,254 | $32,534 | $8,624 | $23,910 |
| 2013 | -- | $31,372 | $7,821 | $23,551 |
Agents Affiliated with this Home
-
CJ co. Team

Seller's Agent in 2025
CJ co. Team
ReeceNichols - Leawood
(913) 206-2410
55 in this area
449 Total Sales
-
Cami Jones

Seller Co-Listing Agent in 2025
Cami Jones
ReeceNichols - Leawood
(913) 206-2410
13 in this area
138 Total Sales
-
Aaron Leib

Buyer's Agent in 2025
Aaron Leib
Your Future Address, LLC
(816) 257-6749
4 in this area
207 Total Sales
-
Jacqueline Presson

Seller Co-Listing Agent in 2023
Jacqueline Presson
ReeceNichols - Leawood
(913) 219-0709
5 in this area
42 Total Sales
-
Gwenn Venable

Buyer's Agent in 2023
Gwenn Venable
Platinum Realty LLC
(888) 220-0988
2 in this area
12 Total Sales
Map
Source: Heartland MLS
MLS Number: 2548006
APN: HP97200000-0048
- 13240 Falmouth St
- 2218 Condolea Terrace
- 13280 Falmouth St
- The Aspen Plan at East Village - Twin Villas
- The Breckenridge 2 Car Plan at East Village - Twin Villas
- The Breckenridge 3 Car Plan at East Village - Twin Villas
- The Basalt Plan at East Village - Twin Villas
- The Avon Plan at East Village - Twin Villas
- 12729 Sagamore Rd
- Kensington Plan at Regents Park
- Belmont Plan at Regents Park
- Winfield Plan at Regents Park
- Camden Plan at Regents Park
- Porter Plan at Regents Park
- 3116 W 137th St
- 13717 Springfield Rd
- 13751 Pembroke Ln
- 13709 Pembroke Ln
- 804 Tam-O-shanter Dr
- 13708 Pembroke Cir






