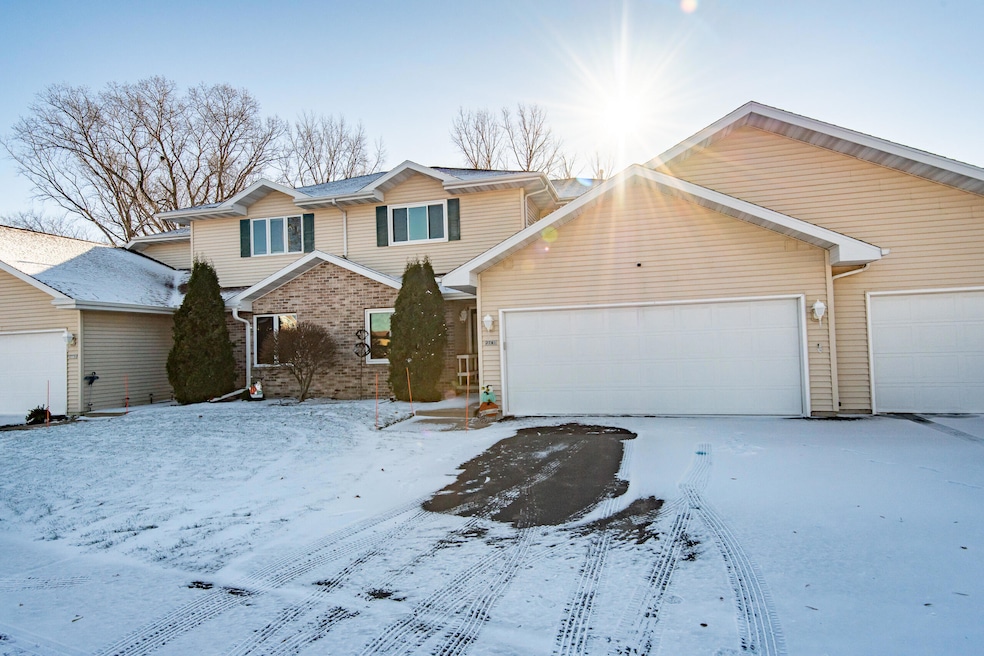
2741 W 9th Ave Unit 2741 Oshkosh, WI 54904
Highlights
- Main Floor Bedroom
- No HOA
- 2 Car Attached Garage
- Traeger Middle School Rated 9+
About This Home
As of February 2025Welcome home for the holidays to your gorgeous 3 bed 3 full bath townhouse condo! You'll love the serene views of the golf course and stream running in back. Huge open concept floor plan w/ vaulted ceiling, patio access, breakfast bar, kitchen w/ newer appliances, hard surface counter tops, sink and cabinets. Cozy up and hang your stocking on your floor to ceiling brick fireplace. Large primary suite w/ walk-in closet and private balcony. Need more space? Finished lower level features large family room, flex room and full bath. Laundry on upper and lower, 2 car garage, new windows, patio door, insulation and more! Come enjoy all the features this one has to offer! Great location close to restaurants, shopping, medical, I-41 and more.
Last Agent to Sell the Property
Badgerland Real Estate & Associates, LLC License #75387-94 Listed on: 12/06/2024
Last Buyer's Agent
MetroMLS NON
NON MLS
Property Details
Home Type
- Condominium
Est. Annual Taxes
- $5,315
Parking
- 2 Car Attached Garage
Home Design
- Brick Exterior Construction
- Vinyl Siding
Kitchen
- Oven
- Range
- Microwave
- Dishwasher
- Disposal
Bedrooms and Bathrooms
- 3 Bedrooms
- Main Floor Bedroom
- 3 Full Bathrooms
Laundry
- Dryer
- Washer
Finished Basement
- Basement Fills Entire Space Under The House
- Sump Pump
Utilities
- Water Softener Leased
Community Details
- No Home Owners Association
- Association fees include lawn maintenance, snow removal, common area maintenance, replacement reserve
Listing and Financial Details
- Exclusions: Freezer, Refrigerator in dining area, water softener rented
- Assessor Parcel Number 1311970700
Ownership History
Purchase Details
Home Financials for this Owner
Home Financials are based on the most recent Mortgage that was taken out on this home.Purchase Details
Home Financials for this Owner
Home Financials are based on the most recent Mortgage that was taken out on this home.Purchase Details
Purchase Details
Similar Homes in Oshkosh, WI
Home Values in the Area
Average Home Value in this Area
Purchase History
| Date | Type | Sale Price | Title Company |
|---|---|---|---|
| Deed | $329,500 | None Listed On Document | |
| Condominium Deed | $227,000 | None Available | |
| Deed | $204,100 | -- | |
| Deed | $204,100 | -- |
Mortgage History
| Date | Status | Loan Amount | Loan Type |
|---|---|---|---|
| Previous Owner | $40,000 | Credit Line Revolving | |
| Previous Owner | $228,851 | VA | |
| Previous Owner | $227,000 | VA |
Property History
| Date | Event | Price | Change | Sq Ft Price |
|---|---|---|---|---|
| 02/28/2025 02/28/25 | Sold | $329,500 | -1.6% | $130 / Sq Ft |
| 01/02/2025 01/02/25 | Price Changed | $334,900 | -0.6% | $132 / Sq Ft |
| 12/10/2024 12/10/24 | For Sale | $337,000 | 0.0% | $133 / Sq Ft |
| 12/07/2024 12/07/24 | Off Market | $337,000 | -- | -- |
| 12/06/2024 12/06/24 | For Sale | $337,000 | +48.5% | $133 / Sq Ft |
| 04/10/2020 04/10/20 | Sold | $227,000 | -3.4% | $90 / Sq Ft |
| 10/14/2019 10/14/19 | For Sale | $234,900 | -- | $93 / Sq Ft |
Tax History Compared to Growth
Tax History
| Year | Tax Paid | Tax Assessment Tax Assessment Total Assessment is a certain percentage of the fair market value that is determined by local assessors to be the total taxable value of land and additions on the property. | Land | Improvement |
|---|---|---|---|---|
| 2024 | $5,746 | $305,700 | $50,800 | $254,900 |
| 2023 | $5,314 | $180,100 | $39,000 | $141,100 |
| 2022 | $5,255 | $180,100 | $39,000 | $141,100 |
| 2021 | $4,935 | $180,100 | $39,000 | $141,100 |
| 2020 | $4,650 | $180,100 | $39,000 | $141,100 |
| 2019 | $4,492 | $180,100 | $39,000 | $141,100 |
| 2018 | $4,429 | $180,100 | $39,000 | $141,100 |
| 2017 | $4,486 | $180,100 | $39,000 | $141,100 |
| 2016 | $4,811 | $189,100 | $46,500 | $142,600 |
| 2015 | $4,675 | $189,100 | $46,500 | $142,600 |
| 2014 | $4,717 | $189,100 | $46,500 | $142,600 |
| 2013 | $4,723 | $189,100 | $46,500 | $142,600 |
Agents Affiliated with this Home
-

Seller's Agent in 2025
Brad Vogel
Badgerland Real Estate & Associates, LLC
(920) 253-7107
114 Total Sales
-
M
Buyer's Agent in 2025
MetroMLS NON
NON MLS
-

Seller's Agent in 2020
Megan Lang
First Weber, Realtors, Oshkosh
(920) 203-3047
501 Total Sales
-
N
Buyer's Agent in 2020
Non-Member Account
RANW Non-Member Account
Map
Source: Metro MLS
MLS Number: 1901315
APN: 13-11970700
- 755 S Oakwood Rd
- 151 S Oakwood Rd
- 0 Wilderness Place Unit 50310859
- 985 Pheasant Creek Dr
- 2575 Gaslight Ct
- 0 Quail Run Dr Unit 50290414
- 0 Quail Run Dr Unit 50290413
- 0 Quail Run Dr Unit 50290411
- 0 Quail Run Dr Unit 50290410
- 1275 Maricopa Dr
- 1100 Heritage Trail
- 1325 S Westhaven Dr
- 1356 Maricopa Dr
- 3201 Mockingbird Way
- 1770 Chatham Dr
- 1645 Crestview Dr
- 1795 Maricopa Dr Unit C
- 422 Pauls Place
- 3381 Mockingbird Way
- 2240 Meadowbrook Ct Unit F
