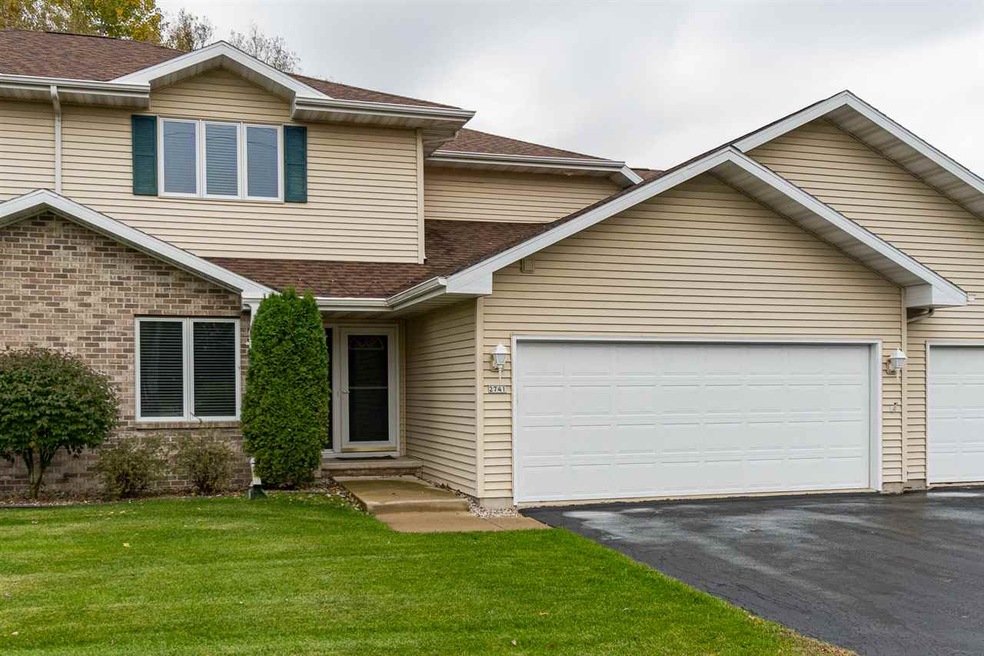
2741 W 9th Ave Unit 2741 Oshkosh, WI 54904
Highlights
- Multiple Garages
- Attached Garage
- Forced Air Heating and Cooling System
- Traeger Middle School Rated 9+
- Walk-In Closet
About This Home
As of February 2025Westside townhouse style condo! You’ll love the serene golf course views and open concept floor plan: great room w/ vaulted ceiling and gas fireplace opens to kitchen w/ appliances and breakfast bar, dining area w/ patio access, and main floor den or bedroom w/ French doors. Master suite w/ walk-in closet and private balcony plus finished lower level features: family room, flex room and full bath. So many features! Desirable locale, close to shopping, medical, I-41 and more!
Last Agent to Sell the Property
First Weber, Realtors, Oshkosh License #90-51652 Listed on: 10/14/2019

Last Buyer's Agent
Non-Member Account
RANW Non-Member Account
Property Details
Home Type
- Condominium
Est. Annual Taxes
- $4,395
Year Built
- Built in 1998
HOA Fees
- $215 Monthly HOA Fees
Home Design
- Brick Exterior Construction
- Poured Concrete
- Vinyl Siding
Interior Spaces
- 2-Story Property
- Finished Basement
- Basement Fills Entire Space Under The House
Kitchen
- Oven or Range
- Microwave
Bedrooms and Bathrooms
- 3 Bedrooms
- Walk-In Closet
- 3 Full Bathrooms
Laundry
- Dryer
- Washer
Parking
- Attached Garage
- Multiple Garages
- Garage Door Opener
Utilities
- Forced Air Heating and Cooling System
- Heating System Uses Natural Gas
Community Details
- 27 Units
- Oakwood Greens Condos
Ownership History
Purchase Details
Home Financials for this Owner
Home Financials are based on the most recent Mortgage that was taken out on this home.Purchase Details
Home Financials for this Owner
Home Financials are based on the most recent Mortgage that was taken out on this home.Purchase Details
Purchase Details
Similar Homes in Oshkosh, WI
Home Values in the Area
Average Home Value in this Area
Purchase History
| Date | Type | Sale Price | Title Company |
|---|---|---|---|
| Deed | $329,500 | None Listed On Document | |
| Condominium Deed | $227,000 | None Available | |
| Deed | $204,100 | -- | |
| Deed | $204,100 | -- |
Mortgage History
| Date | Status | Loan Amount | Loan Type |
|---|---|---|---|
| Previous Owner | $40,000 | Credit Line Revolving | |
| Previous Owner | $228,851 | VA | |
| Previous Owner | $227,000 | VA |
Property History
| Date | Event | Price | Change | Sq Ft Price |
|---|---|---|---|---|
| 02/28/2025 02/28/25 | Sold | $329,500 | -1.6% | $130 / Sq Ft |
| 01/02/2025 01/02/25 | Price Changed | $334,900 | -0.6% | $132 / Sq Ft |
| 12/10/2024 12/10/24 | For Sale | $337,000 | 0.0% | $133 / Sq Ft |
| 12/07/2024 12/07/24 | Off Market | $337,000 | -- | -- |
| 12/06/2024 12/06/24 | For Sale | $337,000 | +48.5% | $133 / Sq Ft |
| 04/10/2020 04/10/20 | Sold | $227,000 | -3.4% | $90 / Sq Ft |
| 10/14/2019 10/14/19 | For Sale | $234,900 | -- | $93 / Sq Ft |
Tax History Compared to Growth
Tax History
| Year | Tax Paid | Tax Assessment Tax Assessment Total Assessment is a certain percentage of the fair market value that is determined by local assessors to be the total taxable value of land and additions on the property. | Land | Improvement |
|---|---|---|---|---|
| 2023 | $5,314 | $180,100 | $39,000 | $141,100 |
| 2022 | $5,255 | $180,100 | $39,000 | $141,100 |
| 2021 | $4,935 | $180,100 | $39,000 | $141,100 |
| 2020 | $4,650 | $180,100 | $39,000 | $141,100 |
| 2019 | $4,492 | $180,100 | $39,000 | $141,100 |
| 2018 | $4,429 | $180,100 | $39,000 | $141,100 |
| 2017 | $4,486 | $180,100 | $39,000 | $141,100 |
| 2016 | $4,811 | $189,100 | $46,500 | $142,600 |
| 2015 | $4,675 | $189,100 | $46,500 | $142,600 |
| 2014 | $4,717 | $189,100 | $46,500 | $142,600 |
| 2013 | $4,723 | $189,100 | $46,500 | $142,600 |
Agents Affiliated with this Home
-
Brad Vogel

Seller's Agent in 2025
Brad Vogel
Badgerland Real Estate & Associates, LLC
(920) 253-7107
110 Total Sales
-
M
Buyer's Agent in 2025
MetroMLS NON
NON MLS
-
Megan Lang

Seller's Agent in 2020
Megan Lang
First Weber, Realtors, Oshkosh
(920) 203-3047
511 Total Sales
-
N
Buyer's Agent in 2020
Non-Member Account
RANW Non-Member Account
Map
Source: REALTORS® Association of Northeast Wisconsin
MLS Number: 50212895
APN: 13-11970700
- 2822 Ruschfield Dr
- 1288 Wheatfield Way
- 1491 S Oakwood Rd
- 105 Rolling Green Cir
- 0 Quail Run Dr Unit 50290414
- 0 Quail Run Dr Unit 50290413
- 0 Quail Run Dr Unit 50290411
- 0 Quail Run Dr Unit 50290410
- 1230 S Westhaven Dr
- 885 Greenfield Trail
- 2524 Village Ln Unit D
- 2504 Village Ln
- 2948 Witzel Ave
- 2856 Newport Ave
- 3100 Mockingbird Way
- 2391 Witzel Ave
- 0 Linden Oaks Dr
- 203 Lake Pointe Dr Unit 203
- 422 Pauls Place
- 3265 Casey Trail
