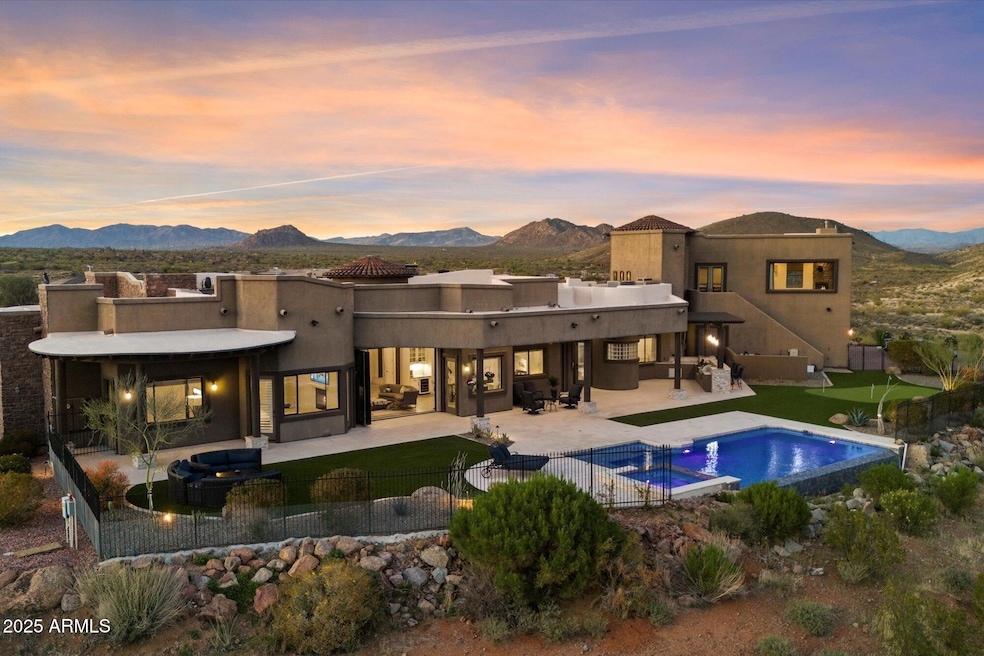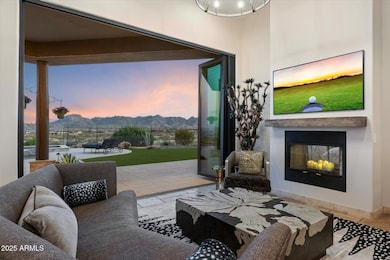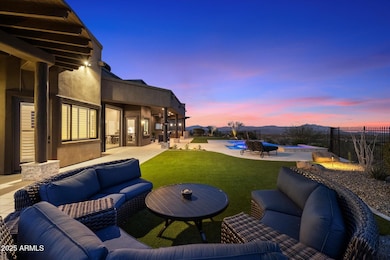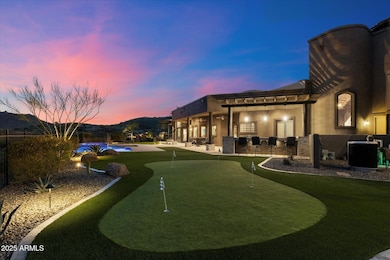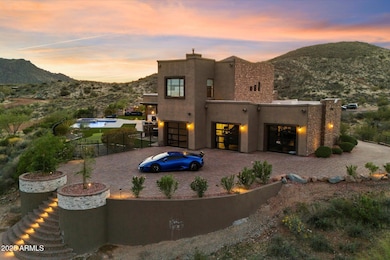27411 N 120th St Scottsdale, AZ 85262
Dynamite Foothills NeighborhoodEstimated payment $19,140/month
Highlights
- Horses Allowed On Property
- Heated Spa
- Gated Parking
- Sonoran Trails Middle School Rated A-
- RV Access or Parking
- Gated Community
About This Home
Upscale luxury meets desert serenity at this 5,110 sq. ft. custom Scottsdale estate on 2.98 elevated acres with sweeping mountain views. A show-stopping 5-car glass-door garage welcomes car lovers. Inside: five ensuite bedrooms offer sanctuary and seclusion, each with private patios and curated views, a chef's kitchen flowing to a spectacular signature living area with 16-ft sliding glass wall, opening to a south-facing yard with infinity pool, spa, misting system, putting green and outdoor kitchen. Enjoy a professional grade home theater and commercial-grade internet. Minutes to Scottsdale National and the Four Seasons. The best of Scottsdale living. Where luxury meets the desert sky. 27411 N. 120th St. 2023-2025 Home Upgrades and Enhancements
Exterior
120th Street was privately paved in 2024 by homeowner from Dynamite Blvd. to the driveway-note that Google Maps may not yet reflect this.
Backyard & Pool/Spa Renovation:
Automated pool equipment and plumbing;
Pool resurfaced with PebbleTec finish;
Full outdoor kitchen with built-in BBQ, smoker, and sink;
Wraparound misting system on terrace;
Cool deck pavers installed throughout backyard;
Artificial turf with custom putting green;
Outdoor lighting system around the entire property;
Renovated irrigation system;
Front flagpole added along with a second putting green; and,
Full exterior stucco painting.
Interior Upgrades
16-ft. folding glass door system with retractable screen in great room;
Professional Home Theater System;
Projector and surround sound system integrated into walls and ceiling (media room);
Equipment housed discreetly in media room closet;
Epoxy-coated floors in garage sized to accommodate a sports car lift;
Three new full-view glass garage doors installed;
Designer chandeliers and sconces throughout;
Dining room detailed with grasscloth wallpaper; and,
Remodeled powder room with updated finishes.
Technology & Electronics
Exterior surveillance camera system;
Commercial-grade wired internet; and,
Whole-home Sonos sound system.
Listing Agent
Russ Lyon Sotheby's International Realty License #SA711242000 Listed on: 03/28/2025
Home Details
Home Type
- Single Family
Est. Annual Taxes
- $5,907
Year Built
- Built in 2009
Lot Details
- 2.98 Acre Lot
- Private Streets
- Desert faces the front and back of the property
- Wrought Iron Fence
- Artificial Turf
- Misting System
- Front and Back Yard Sprinklers
- Sprinklers on Timer
- Private Yard
Parking
- 5 Car Garage
- 10 Open Parking Spaces
- Electric Vehicle Home Charger
- Side or Rear Entrance to Parking
- Garage Door Opener
- Circular Driveway
- Gated Parking
- RV Access or Parking
Home Design
- Wood Frame Construction
- Foam Roof
- Stone Exterior Construction
- Stucco
Interior Spaces
- 5,110 Sq Ft Home
- 1-Story Property
- Wet Bar
- Furnished
- Ceiling height of 9 feet or more
- Ceiling Fan
- Two Way Fireplace
- Gas Fireplace
- Double Pane Windows
- Tinted Windows
- Family Room with Fireplace
- 3 Fireplaces
- Living Room with Fireplace
- Mountain Views
- Security System Owned
Kitchen
- Kitchen Updated in 2022
- Eat-In Kitchen
- Breakfast Bar
- Built-In Microwave
- Kitchen Island
- Granite Countertops
Flooring
- Carpet
- Stone
Bedrooms and Bathrooms
- 5 Bedrooms
- Fireplace in Primary Bedroom
- Bathroom Updated in 2022
- Primary Bathroom is a Full Bathroom
- 5.5 Bathrooms
- Dual Vanity Sinks in Primary Bathroom
- Hydromassage or Jetted Bathtub
- Bathtub With Separate Shower Stall
Pool
- Pool Updated in 2023
- Heated Spa
- Heated Pool
- Pool Pump
Outdoor Features
- Covered Patio or Porch
- Built-In Barbecue
- Playground
Schools
- Desert Sun Academy Elementary School
- Sonoran Trails Middle School
- Cactus Shadows High School
Horse Facilities and Amenities
- Horses Allowed On Property
Utilities
- Central Air
- Heating System Uses Propane
- Propane
- Water Softener
- Septic Tank
- High Speed Internet
- Cable TV Available
Listing and Financial Details
- Tax Lot 2 A
- Assessor Parcel Number 216-78-021
Community Details
Overview
- No Home Owners Association
- Association fees include no fees
- Built by Custom
- Aperion 20 Lot 2 Property Division Mld Subdivision
Security
- Gated Community
Map
Home Values in the Area
Average Home Value in this Area
Tax History
| Year | Tax Paid | Tax Assessment Tax Assessment Total Assessment is a certain percentage of the fair market value that is determined by local assessors to be the total taxable value of land and additions on the property. | Land | Improvement |
|---|---|---|---|---|
| 2025 | $5,907 | $123,079 | -- | -- |
| 2024 | $5,710 | $117,219 | -- | -- |
| 2023 | $5,710 | $138,630 | $27,720 | $110,910 |
| 2022 | $5,516 | $107,960 | $21,590 | $86,370 |
| 2021 | $5,996 | $106,720 | $21,340 | $85,380 |
| 2020 | $5,975 | $104,410 | $20,880 | $83,530 |
| 2019 | $5,744 | $100,880 | $20,170 | $80,710 |
| 2018 | $5,553 | $101,620 | $20,320 | $81,300 |
| 2017 | $5,293 | $97,870 | $19,570 | $78,300 |
| 2016 | $5,312 | $90,350 | $18,070 | $72,280 |
| 2015 | $4,977 | $92,920 | $18,580 | $74,340 |
Property History
| Date | Event | Price | Change | Sq Ft Price |
|---|---|---|---|---|
| 03/28/2025 03/28/25 | For Sale | $3,500,000 | +75.0% | $685 / Sq Ft |
| 02/16/2023 02/16/23 | Sold | $2,000,000 | +0.3% | $391 / Sq Ft |
| 01/08/2023 01/08/23 | For Sale | $1,995,000 | -- | $390 / Sq Ft |
Purchase History
| Date | Type | Sale Price | Title Company |
|---|---|---|---|
| Warranty Deed | $2,000,000 | Equity Title Agency | |
| Interfamily Deed Transfer | -- | None Available | |
| Warranty Deed | $1,093,000 | Grand Canyon Title Agency In | |
| Trustee Deed | $779,801 | Security Title Agency | |
| Quit Claim Deed | -- | None Available | |
| Interfamily Deed Transfer | -- | None Available | |
| Interfamily Deed Transfer | -- | None Available | |
| Cash Sale Deed | $249,500 | Transnation Title Ins Co | |
| Quit Claim Deed | -- | None Available | |
| Warranty Deed | $660,000 | Transnation Title | |
| Quit Claim Deed | -- | -- |
Mortgage History
| Date | Status | Loan Amount | Loan Type |
|---|---|---|---|
| Open | $1,500,000 | New Conventional | |
| Previous Owner | $510,400 | New Conventional | |
| Previous Owner | $390,000 | Credit Line Revolving | |
| Previous Owner | $874,400 | New Conventional | |
| Previous Owner | $60,000 | Unknown | |
| Previous Owner | $1,680,000 | Stand Alone First | |
| Previous Owner | $250,000 | Unknown | |
| Previous Owner | $594,000 | New Conventional |
Source: Arizona Regional Multiple Listing Service (ARMLS)
MLS Number: 6842705
APN: 216-78-021
- 0 E Red Bird Rd Unit 6774532
- 0 E Red Bird Rd Unit 1 6770841
- 27667 N 118th St Unit 22
- 11817 E Oberlin Way
- 26914 N Boulder Ln
- 25508 N 119th St
- 26894 N 118th Place
- 11946 E Cavedale Dr
- 28019 N 115th Place
- 11473 E Oberlin Way Unit 20
- 11572 E Running Deer Trail
- 11448 E Blue Sky Dr
- 11789 E Oberlin Way Unit 21
- 38026 N 114th Way Unit 32
- 11609 E Quartz Rock Rd
- 25580 N 119th St
- 27524 N 113th Place Unit 5
- Mariola Modern Plan at Ranch Gate Estates
- 11299 E Greythorn Dr
- 26521 N 114th Place
- 27961 N 114th Way
- 26362 N 115th St
- 11362 E Dale Ln
- 11160 E Greythorn Dr
- 28072 N 110th Place
- 11056 E Oberlin Way
- 11239 E Southwind Ln
- 11123 E Monument Dr
- 11542 E Desert Willow Dr
- 11539 E Bronco Trail
- 27807 N 108th Way
- 27601 N 110th Place Unit 12
- 10911 E Mark Ln
- 11516 E Ranch Gate Rd
- 11525 E Desert Willow Dr
- 24808 N 118th Place Unit ID1255431P
- 27000 N Alma School Pkwy
- 27000 N Alma School Pkwy Unit 2032
- 27000 N Alma School Pkwy Unit 2004
- 27000 N Alma School Pkwy Unit 1016
