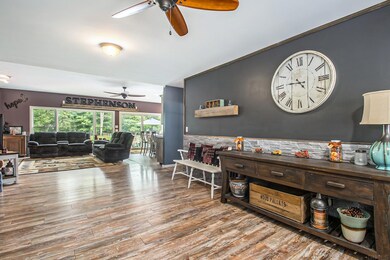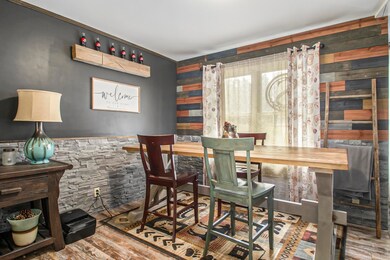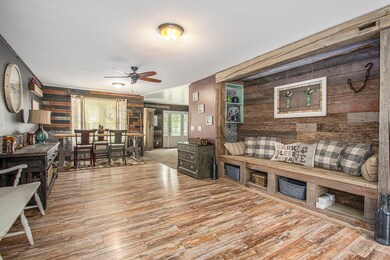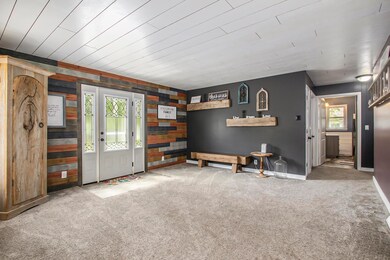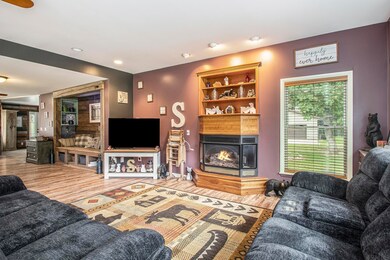
27417 Charles St Elkhart, IN 46517
Highlights
- Primary Bedroom Suite
- Ranch Style House
- Wood Flooring
- Open Floorplan
- Backs to Open Ground
- Beamed Ceilings
About This Home
As of October 2022This beautifully updated Concord ranch sits on a 1 acre lot on a cul-de-sac. The location is fantastic! Great country feel, yet easy access to shopping, restaurants and the US 20 By-Pass. The large fenced-in backyard features a large deck, field stone water feature and a fire pit! It is the perfect spot to view wildlife and enjoy grilling out. The landscaping is gorgeous. Meticulously maintained, most of the appliances and mechanicals have been replaced. The open floor plan offers lots of space for entertaining and quiet reflection. Tastefully decorated, you will love the modern farmhouse decor. The basement provides a big rec room and the 4th bedroom with egress window just outside the bedroom door. Basement is also pre-plumbed for a 4th full bath. Welcome Home!
Home Details
Home Type
- Single Family
Est. Annual Taxes
- $2,120
Year Built
- Built in 1968
Lot Details
- 0.92 Acre Lot
- Lot Dimensions are 110 x 355
- Backs to Open Ground
- Cul-De-Sac
- Rural Setting
- Property has an invisible fence for dogs
- Level Lot
Parking
- 2 Car Attached Garage
- Garage Door Opener
- Driveway
Home Design
- Ranch Style House
- Brick Exterior Construction
- Poured Concrete
- Composite Building Materials
Interior Spaces
- Open Floorplan
- Beamed Ceilings
- Gas Log Fireplace
- Double Pane Windows
- Entrance Foyer
- Living Room with Fireplace
- Eat-In Kitchen
- Laundry on main level
Flooring
- Wood
- Laminate
Bedrooms and Bathrooms
- 4 Bedrooms
- Primary Bedroom Suite
- 3 Full Bathrooms
- Separate Shower
Partially Finished Basement
- Basement Fills Entire Space Under The House
- 1 Bedroom in Basement
Location
- Suburban Location
Schools
- South Side Elementary School
- Concord Middle School
- Concord High School
Utilities
- Forced Air Heating and Cooling System
- Heating System Uses Gas
- Generator Hookup
- Private Company Owned Well
- Well
- Septic System
Community Details
- Community Fire Pit
Listing and Financial Details
- Assessor Parcel Number 20-06-19-201-008.000-009
Map
Home Values in the Area
Average Home Value in this Area
Property History
| Date | Event | Price | Change | Sq Ft Price |
|---|---|---|---|---|
| 10/28/2022 10/28/22 | Sold | $300,000 | 0.0% | $99 / Sq Ft |
| 09/29/2022 09/29/22 | Pending | -- | -- | -- |
| 09/21/2022 09/21/22 | For Sale | $300,000 | +84.0% | $99 / Sq Ft |
| 10/18/2017 10/18/17 | Sold | $163,000 | -31.5% | $69 / Sq Ft |
| 09/19/2017 09/19/17 | Pending | -- | -- | -- |
| 07/10/2017 07/10/17 | For Sale | $238,000 | -- | $101 / Sq Ft |
Tax History
| Year | Tax Paid | Tax Assessment Tax Assessment Total Assessment is a certain percentage of the fair market value that is determined by local assessors to be the total taxable value of land and additions on the property. | Land | Improvement |
|---|---|---|---|---|
| 2024 | $55 | $5,800 | $5,800 | -- |
| 2022 | $55 | $5,800 | $5,800 | $0 |
| 2021 | $58 | $5,800 | $5,800 | $0 |
| 2020 | $69 | $5,800 | $5,800 | $0 |
| 2019 | $69 | $5,800 | $5,800 | $0 |
| 2018 | $69 | $5,800 | $5,800 | $0 |
| 2017 | $149 | $5,800 | $5,800 | $0 |
| 2016 | $91 | $3,200 | $3,200 | $0 |
| 2014 | $87 | $3,200 | $3,200 | $0 |
| 2013 | $82 | $3,200 | $3,200 | $0 |
Mortgage History
| Date | Status | Loan Amount | Loan Type |
|---|---|---|---|
| Open | $294,566 | FHA |
Deed History
| Date | Type | Sale Price | Title Company |
|---|---|---|---|
| Warranty Deed | -- | Fidelity National Title | |
| Trustee Deed | -- | None Available | |
| Interfamily Deed Transfer | -- | -- |
Similar Homes in Elkhart, IN
Source: Indiana Regional MLS
MLS Number: 202239720
APN: 20-06-19-201-007.000-009
- 57924 18th St
- 2700 Oakland Ave
- 58217 Kreighbaum St
- TBD Bent Oak Trail
- 3527 Bent Oak Trail
- TBD Lowell St
- 3710 Bent Oak Trail
- 58938 Lindale Dr
- 3720 Oak Ridge Dr
- 2700 7th St
- 707 W Carlton Ave
- 59128 Wilray Dr
- 610 W Carlton Ave
- 1207 W Wolf Ave
- 810 W Hubbard Ave
- VL W Franklin
- 00000 W Franklin St
- 57825 Roys Ave
- 1618 Navajo St
- 57727 Frances Ave

