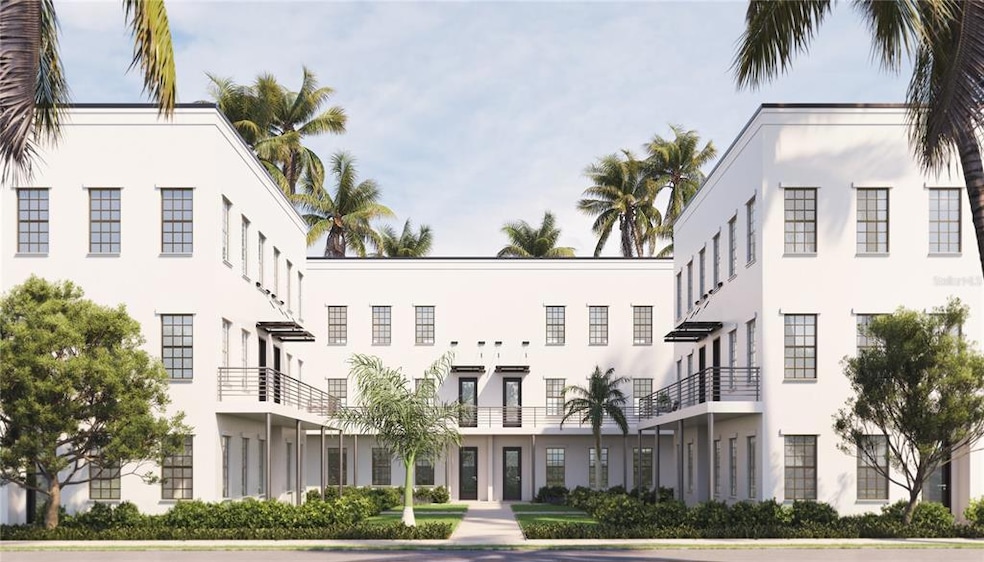
2742 5th Ave S Unit 10 Saint Petersburg, FL 33712
Palmetto Park NeighborhoodEstimated payment $4,271/month
Highlights
- Under Construction
- Balcony
- Storm Windows
- High Ceiling
- 2 Car Attached Garage
- 2-minute walk to Palmetto Park Playground
About This Home
One or more photo(s) has been virtually staged. Under Construction. One or more photo(s) has been virtually staged. Pre-Construction. To be built. Now taking reservations. The Canvas brand represents exhilaration from expression. Our creative city homes are influenced by eclectic neighborhoods and local artists, forging a space that harnesses inspiring energy. Canvas WAD is a 10-unit industrial chic city home community influenced by St. Petersburg’s Warehouse Arts District (WAD). The monolithic industrial chic architecture is influenced by the surrounding warehouses that have been converted to artist studios and maker’s space. Units range from 2,000 to 2,100 square feet with private fenced yards and balconies overlooking community green space featuring collaborative installations with local creatives. The interior is designed to be a canvas for your living gallery. With 10-foot ceilings and exposed concrete walls created for your art pieces the large windows and natural light will compliment your collection. The first level has polished concrete floors, an ensuite bed/bath combo, and access to the attached garage. The second level loft style living space hits different, with industrial modern details and a spacious kitchen island for the at home mixologist. On the third floor get main character vibes in the owners' suite, with a roomy walk-in closet perfect for the sneaker collector. Hop on your bike and roll up on the Pinellas Trail, which slices through the neighborhood and drops you in downtown St Pete. The Warehouse Arts District is bounded between 1st Avenue N and 10th Avenue S and 16th Street and 31st Street. Much of this area was industrial and populated with warehouses and small manufacturing companies. For decades the Seaboard Railroad Station (now the Morean Center for Clay) was an important link between those businesses and their clients. However, in more recent times many of the buildings sat empty. Artists, always seeking studio space, saw potential in the area due to the large warehouses which have been converted into studios, makers space, breweries, distilleries, restaurants and museums making WAD one of St. Petersburg’s most exciting neighborhoods.
Last Listed By
SIGHT REAL ESTATE, LLC Brokerage Phone: 877-361-0878 License #3352472 Listed on: 12/19/2022
Townhouse Details
Home Type
- Townhome
Est. Annual Taxes
- $368
Year Built
- Built in 2023 | Under Construction
Lot Details
- 1,008 Sq Ft Lot
- Lot Dimensions are 21x48
- North Facing Home
- 3 Lots in the community
- Additional Parcels
HOA Fees
- $462 Monthly HOA Fees
Parking
- 2 Car Attached Garage
Home Design
- Slab Foundation
- Membrane Roofing
- Block Exterior
Interior Spaces
- 2,079 Sq Ft Home
- 3-Story Property
- High Ceiling
- Double Pane Windows
- Living Room
- Dining Room
Kitchen
- Range with Range Hood
- Microwave
- Dishwasher
- Disposal
Flooring
- Carpet
- Concrete
- Tile
- Vinyl
Bedrooms and Bathrooms
- 3 Bedrooms
Laundry
- Laundry Room
- Laundry on upper level
Home Security
Outdoor Features
- Balcony
Utilities
- Central Heating and Cooling System
- Electric Water Heater
Listing and Financial Details
- Visit Down Payment Resource Website
- Legal Lot and Block 0140 / 001
- Assessor Parcel Number 23-31-16-17298-001-0150.10
Community Details
Overview
- Association fees include common area taxes, escrow reserves fund, insurance, maintenance structure, ground maintenance, management, sewer, water
- Homeriver Group Association, Phone Number (813) 606-4843
- Visit Association Website
- Canvas Wad Condos
- Built by PEREGRINE
- Canvas Wad Subdivision, Incalmo Floorplan
Pet Policy
- Pets Allowed
Security
- Storm Windows
Map
Home Values in the Area
Average Home Value in this Area
Tax History
| Year | Tax Paid | Tax Assessment Tax Assessment Total Assessment is a certain percentage of the fair market value that is determined by local assessors to be the total taxable value of land and additions on the property. | Land | Improvement |
|---|---|---|---|---|
| 2024 | -- | $60,775 | $60,775 | -- |
| 2023 | -- | -- | -- | -- |
Property History
| Date | Event | Price | Change | Sq Ft Price |
|---|---|---|---|---|
| 12/19/2022 12/19/22 | Pending | -- | -- | -- |
| 12/19/2022 12/19/22 | For Sale | $675,000 | -- | $325 / Sq Ft |
Mortgage History
| Date | Status | Loan Amount | Loan Type |
|---|---|---|---|
| Closed | $496,720 | New Conventional |
Similar Homes in the area
Source: Stellar MLS
MLS Number: T3419335
APN: 23-31-16-13165-000-0100
- 2758 5th Ave S
- 2745 4th Ave S
- 510 26th St S
- 2835 Freemont Terrace S
- 560 26th St S
- 212 28th St S
- 2501 Emerson Ave S
- 0 Fairfield Ave S Unit MFRTB8353648
- 2921 3rd Ave S
- 2745 2nd Ave S
- 331 25th St S
- 2534 2nd Ave S
- 2819 1st Ave S
- 2400 4th Ave S
- 98 29th St S
- 2363 4th Ave S
- 2418 2nd Ave S
- 2443 2nd Ave S
- 11 29th St N
- 15 29th St N Unit Lot 7
