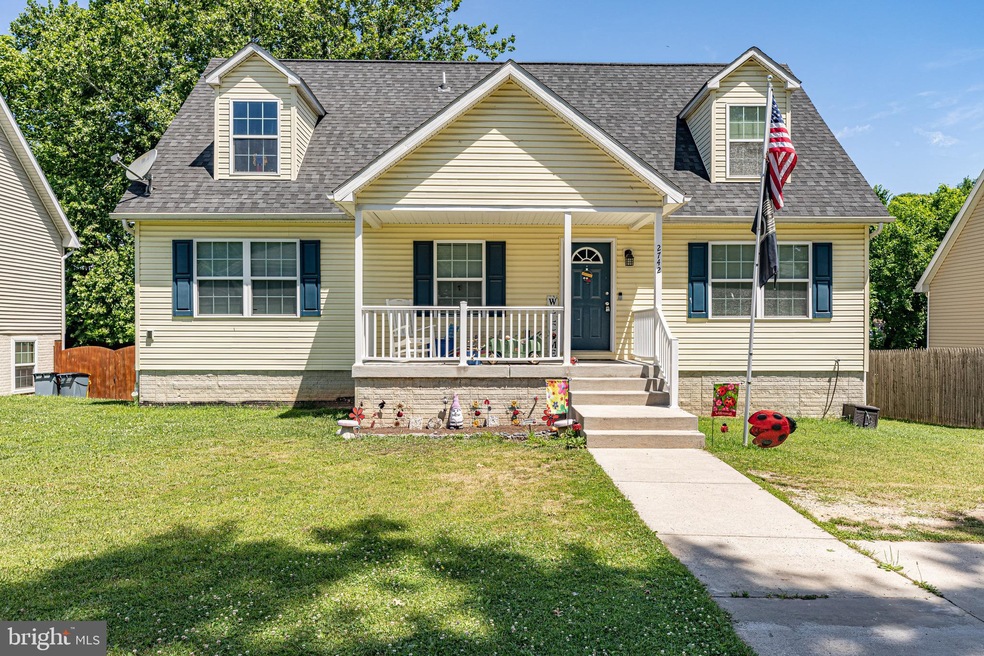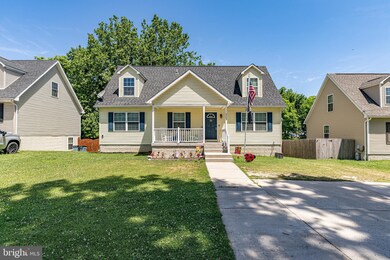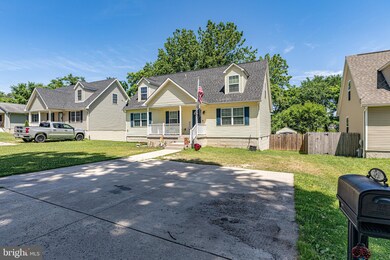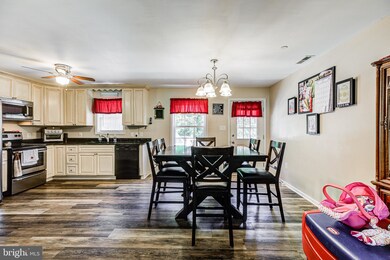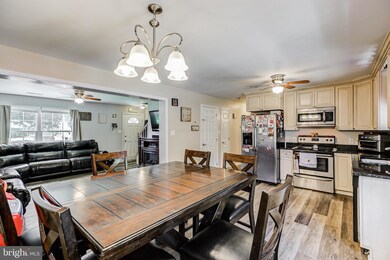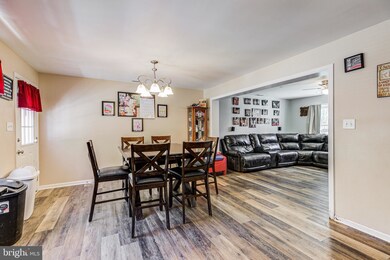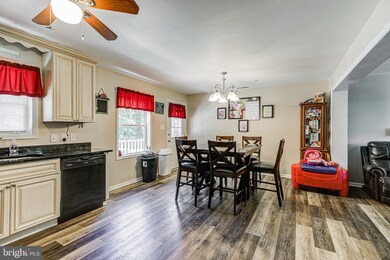
2742 Arbutus Ave Halethorpe, MD 21227
Baltimore Highlands NeighborhoodEstimated Value: $405,000 - $429,000
Highlights
- Cape Cod Architecture
- No HOA
- Ceiling Fan
- Space For Rooms
- Central Air
- Heat Pump System
About This Home
As of August 2022Charming cape cod has been well maintained by current owners! Open floor plan offers upgraded flooring throughout the main level. Upgraded cabinets in the kitchen and SS appliances. Upstairs you will find 2 large bedrooms and full bath. Main level master with walk-in closet, and another bedroom and full bath also on main level. Basement is patricianly finished with large rec room. Tons of space for storage or to add another bedroom downstairs. Large deck off the back is perfect for grilling/entertaining, and also over looks large fenced in backyard!
Last Agent to Sell the Property
Infinitas Realty Group License #674138 Listed on: 06/29/2022

Home Details
Home Type
- Single Family
Est. Annual Taxes
- $5,015
Year Built
- Built in 2014
Lot Details
- 9,732 Sq Ft Lot
- Property is zoned SEE PUBLIC RECORD
Home Design
- Cape Cod Architecture
- Vinyl Siding
Interior Spaces
- Property has 3 Levels
- Ceiling Fan
Bedrooms and Bathrooms
Basement
- Basement Fills Entire Space Under The House
- Rear Basement Entry
- Space For Rooms
Parking
- Driveway
- On-Street Parking
Utilities
- Central Air
- Heat Pump System
- Electric Water Heater
Community Details
- No Home Owners Association
- Arbutus Subdivision
Listing and Financial Details
- Tax Lot 2
- Assessor Parcel Number 04132500008289
Ownership History
Purchase Details
Home Financials for this Owner
Home Financials are based on the most recent Mortgage that was taken out on this home.Purchase Details
Home Financials for this Owner
Home Financials are based on the most recent Mortgage that was taken out on this home.Similar Homes in the area
Home Values in the Area
Average Home Value in this Area
Purchase History
| Date | Buyer | Sale Price | Title Company |
|---|---|---|---|
| Juarez Menfil Romeo Vasque | $375,000 | -- | |
| Karopchinsky Vernon | $259,900 | Home First Title Group Llc |
Mortgage History
| Date | Status | Borrower | Loan Amount |
|---|---|---|---|
| Open | Juarez Menfil Romeo Vasque | $300,000 | |
| Previous Owner | Karopchinsky Vernon | $265,487 |
Property History
| Date | Event | Price | Change | Sq Ft Price |
|---|---|---|---|---|
| 08/12/2022 08/12/22 | Sold | $375,000 | +4.2% | $203 / Sq Ft |
| 07/02/2022 07/02/22 | Pending | -- | -- | -- |
| 06/29/2022 06/29/22 | For Sale | $359,990 | +33.4% | $195 / Sq Ft |
| 03/28/2014 03/28/14 | Sold | $269,900 | +3.8% | $233 / Sq Ft |
| 02/22/2014 02/22/14 | Pending | -- | -- | -- |
| 07/23/2013 07/23/13 | For Sale | $259,900 | -3.7% | $224 / Sq Ft |
| 07/23/2013 07/23/13 | Off Market | $269,900 | -- | -- |
| 07/22/2013 07/22/13 | For Sale | $259,900 | -- | $224 / Sq Ft |
Tax History Compared to Growth
Tax History
| Year | Tax Paid | Tax Assessment Tax Assessment Total Assessment is a certain percentage of the fair market value that is determined by local assessors to be the total taxable value of land and additions on the property. | Land | Improvement |
|---|---|---|---|---|
| 2024 | $5,015 | $312,000 | $65,200 | $246,800 |
| 2023 | $2,224 | $291,167 | $0 | $0 |
| 2022 | $60 | $270,333 | $0 | $0 |
| 2021 | $3,583 | $249,500 | $65,200 | $184,300 |
| 2020 | $3,015 | $248,733 | $0 | $0 |
| 2019 | $3,005 | $247,967 | $0 | $0 |
| 2018 | $60 | $247,200 | $65,200 | $182,000 |
| 2017 | $3,523 | $247,200 | $0 | $0 |
| 2016 | $872 | $247,200 | $0 | $0 |
| 2015 | $872 | $257,200 | $0 | $0 |
| 2014 | $872 | $257,200 | $0 | $0 |
Agents Affiliated with this Home
-
Kalee Kelly

Seller's Agent in 2022
Kalee Kelly
Infinitas Realty Group
(240) 682-1719
1 in this area
85 Total Sales
-
Roxana Kellam

Buyer's Agent in 2022
Roxana Kellam
Berkshire Hathaway HomeServices Homesale Realty
(667) 770-8136
3 in this area
97 Total Sales
-
Dennis Bentley

Seller's Agent in 2014
Dennis Bentley
Hyatt & Company Real Estate, LLC
(443) 857-0809
1 in this area
148 Total Sales
-
Sharon Ambrose

Buyer's Agent in 2014
Sharon Ambrose
Douglas Realty, LLC
(443) 618-1614
30 Total Sales
Map
Source: Bright MLS
MLS Number: MDBC2041522
APN: 13-2500008289
- 3611 Annapolis Rd
- 3245 Magnolia Ave
- 3905 Annapolis Rd
- 2630 Norland Rd
- 4101 Oak Rd
- 2906 Pennsylvania Ave
- 3015 Indiana Ave
- 2548 Marbourne Ave
- 2503 Frank Ave
- 2500 Gehb Ave
- 3031 Freeway
- 3011 Alabama Ave
- 3016 Pennsylvania Ave
- 0 Baltimore Street Lots 39-41
- 3908 Baltimore St
- 2914 Vermont Ave
- 2514 Southdene Ave
- 2731 Round Rd
- 2801 Round Rd
- 918 Imperial Ct
- 2742 Arbutus Ave
- 2744 Arbutus Ave
- 2740 Arbutus Ave
- 2738 Arbutus Ave
- 2749 Arbutus Ave
- 2751 Arbutus Ave
- 2747 Arbutus Ave
- 3600 Annapolis Rd
- 2745 Arbutus Ave
- 2736 Arbutus Ave
- 3604 Annapolis Rd
- 6147 Annapolis Rd
- 2743 Arbutus Ave
- 3508 Annapolis Rd
- 3608 Annapolis Rd
- 2748 Daisy Ave
- 2746 Daisy Ave
- 2744 Daisy Ave
- 2741 Arbutus Ave
- 3612 Annapolis Rd
