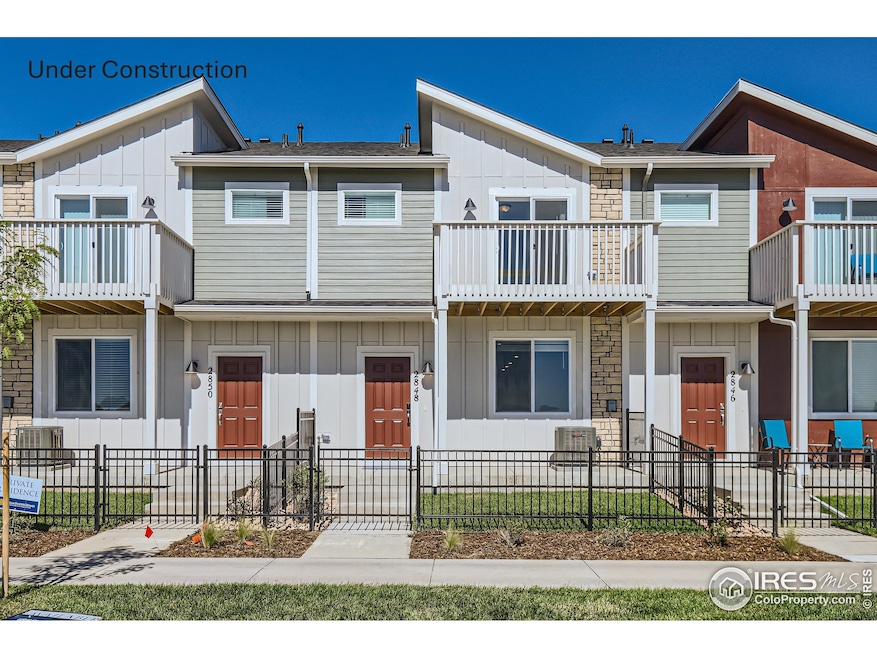2742 Bear Springs Cir Longmont, CO 80503
West Saint Vrain NeighborhoodEstimated payment $3,105/month
Highlights
- Fitness Center
- New Construction
- Open Floorplan
- Blue Mountain Elementary School Rated A
- Spa
- Clubhouse
About This Home
Welcome to 2742 Bear Springs Cir, where you can enjoy Maintenance Free Living! This Townhome features an open, contemporary layout with luxurious finishes including quartz countertops, and soft close black fox cabinetry. Enjoy cooking in your upgraded Chef's Kitchen featuring with modern stainless-steel appliances. Enjoy the warmth and ambiance of the fireplace framed beautifully with upgraded tile, making the living space ideal for both entertaining and quiet evenings at home. Relax in your spacious primary suite, complete with an elegant bath showcasing upgraded fixtures and enjoy the views from the primary bedroom balcony overlooking the beautiful park. Also features 9' ceilings, great natural lighting and a spacious loft space. Located just on the Southwest side of Longmont with easy access to shopping, restaurants, Boulder and 1-25, retreat and relax at our Fantastic Amenities Center featuring a workout area, Pool, Clubhouse, outdoor recreation areas, fire pits, parks, pickleball courts, mountain views and more! Embrace a lifestyle of luxury, convenience, and natural beauty...Welcome home to Mountain Brook!
Townhouse Details
Home Type
- Townhome
Est. Annual Taxes
- $831
Year Built
- Built in 2025 | New Construction
Lot Details
- 1,776 Sq Ft Lot
- Northwest Facing Home
- Fenced
- Sprinkler System
- Private Yard
HOA Fees
- $195 Monthly HOA Fees
Parking
- 2 Car Attached Garage
- Oversized Parking
- Garage Door Opener
Home Design
- Contemporary Architecture
- Wood Frame Construction
- Composition Roof
- Composition Shingle
Interior Spaces
- 2,031 Sq Ft Home
- 2-Story Property
- Open Floorplan
- Crown Molding
- Ceiling height of 9 feet or more
- Includes Fireplace Accessories
- Electric Fireplace
- Double Pane Windows
- Window Treatments
- Great Room with Fireplace
- Loft
- Crawl Space
Kitchen
- Eat-In Kitchen
- Gas Oven or Range
- Microwave
- Dishwasher
- Kitchen Island
- Disposal
Flooring
- Carpet
- Luxury Vinyl Tile
Bedrooms and Bathrooms
- 3 Bedrooms
- Walk-In Closet
- Primary Bathroom is a Full Bathroom
Laundry
- Laundry on upper level
- Washer and Dryer Hookup
Home Security
Outdoor Features
- Spa
- Balcony
- Patio
Schools
- Blue Mountain Elementary School
- Altona Middle School
- Silver Creek High School
Utilities
- Forced Air Heating and Cooling System
- High Speed Internet
Additional Features
- Garage doors are at least 85 inches wide
- Energy-Efficient HVAC
- Property is near a park
Listing and Financial Details
- Assessor Parcel Number R0615450
Community Details
Overview
- Association fees include common amenities, snow removal, ground maintenance, management, maintenance structure, water/sewer
- Mountain Brook Association
- Built by Dream Finders Homes
- Mountain Brook Subdivision, Ridgeline Floorplan
Amenities
- Clubhouse
- Recreation Room
Recreation
- Community Playground
- Fitness Center
- Community Pool
- Park
- Hiking Trails
Pet Policy
- Dogs and Cats Allowed
Security
- Fire and Smoke Detector
Map
Home Values in the Area
Average Home Value in this Area
Tax History
| Year | Tax Paid | Tax Assessment Tax Assessment Total Assessment is a certain percentage of the fair market value that is determined by local assessors to be the total taxable value of land and additions on the property. | Land | Improvement |
|---|---|---|---|---|
| 2025 | $831 | $12,501 | $12,501 | -- |
| 2024 | $831 | $12,501 | $12,501 | -- |
| 2023 | $491 | $5,524 | $5,524 | -- |
| 2022 | $199 | $1,334 | $1,334 | $0 |
Property History
| Date | Event | Price | Change | Sq Ft Price |
|---|---|---|---|---|
| 09/18/2025 09/18/25 | Sold | $537,990 | 0.0% | $265 / Sq Ft |
| 09/15/2025 09/15/25 | Off Market | $537,990 | -- | -- |
| 09/12/2025 09/12/25 | Price Changed | $537,990 | +0.6% | $265 / Sq Ft |
| 09/10/2025 09/10/25 | Price Changed | $534,990 | +1.9% | $263 / Sq Ft |
| 08/06/2025 08/06/25 | Price Changed | $524,990 | -2.4% | $258 / Sq Ft |
| 07/19/2025 07/19/25 | For Sale | $537,990 | -- | $265 / Sq Ft |
Purchase History
| Date | Type | Sale Price | Title Company |
|---|---|---|---|
| Special Warranty Deed | -- | None Listed On Document |
Source: IRES MLS
MLS Number: 1040636
APN: 1315080-88-003
- 2743 Bear Springs Cir
- 2739 Crystal Springs Ln
- 2755 Bear Springs Cir
- 2753 Bear Springs Cir
- 2731 Crystal Springs Ln
- 2771 Bear Springs Cir
- 2768 Bear Springs Cir Dr
- 2860 Bear Springs Cir
- 2718 Crystal Springs Ln
- 2710 Crystal Springs Ln
- El Dorado Plan at Mountain Brook - 40' Homesites
- Sierra Plan at Mountain Brook
- Ridgeline Plan at Mountain Brook - Townhomes
- Grand Mesa Plan at Mountain Brook - 40' Homesites
- Yukon Plan at Mountain Brook - 80' Homesites
- Cypress Plan at Mountain Brook - 80' Homesites
- Riverbend Plan at Mountain Brook - 80' Homesites
- Foothills Plan at Mountain Brook - Townhomes
- Roxborough Plan at Mountain Brook - 40' Homesites
- Cimarron Plan at Mountain Brook - 40' Homesites







