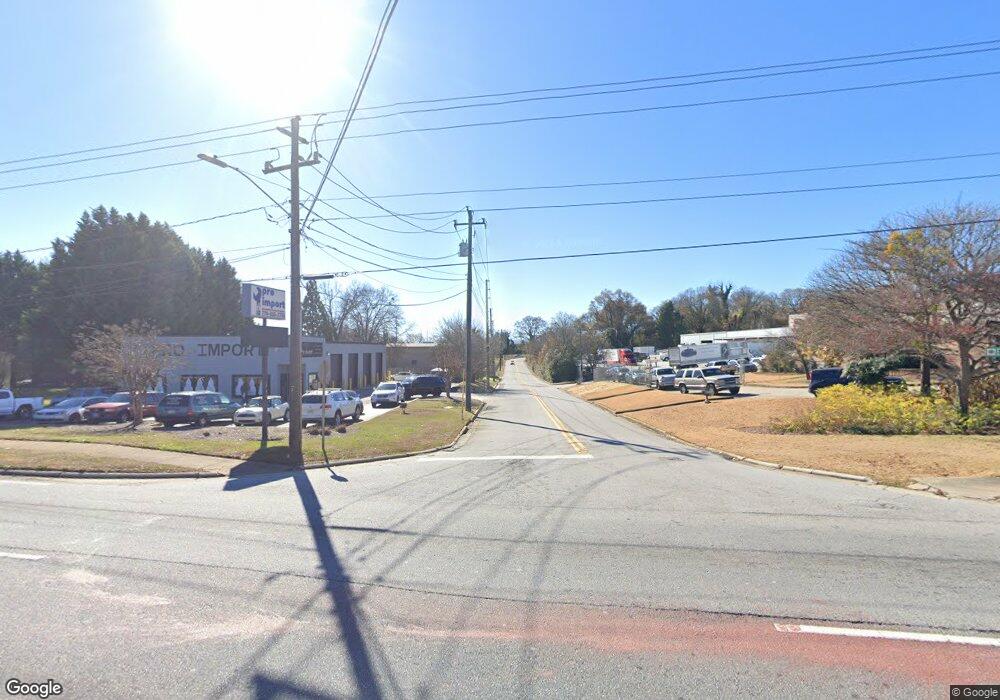2742 High Vista Point Gainesville, GA 30501
Estimated Value: $1,876,000 - $2,861,893
5
Beds
5
Baths
5,660
Sq Ft
$446/Sq Ft
Est. Value
About This Home
This home is located at 2742 High Vista Point, Gainesville, GA 30501 and is currently estimated at $2,526,964, approximately $446 per square foot. 2742 High Vista Point is a home with nearby schools including Riverbend Elementary School, North Hall Middle School, and North Hall High School.
Ownership History
Date
Name
Owned For
Owner Type
Purchase Details
Closed on
Jul 1, 2011
Sold by
Mcdonald Edward F
Bought by
Mcdonald Shantha B
Current Estimated Value
Purchase Details
Closed on
May 12, 2006
Sold by
Trusss Tech Realty Llc
Bought by
Mcdonald Edward Frank and Mcdonald Shantha B
Home Financials for this Owner
Home Financials are based on the most recent Mortgage that was taken out on this home.
Original Mortgage
$400,000
Interest Rate
6.39%
Mortgage Type
New Conventional
Purchase Details
Closed on
Jun 15, 2000
Sold by
Clark & Cheek Llc
Bought by
Truss-Tech Realty Llc
Create a Home Valuation Report for This Property
The Home Valuation Report is an in-depth analysis detailing your home's value as well as a comparison with similar homes in the area
Home Values in the Area
Average Home Value in this Area
Purchase History
| Date | Buyer | Sale Price | Title Company |
|---|---|---|---|
| Mcdonald Shantha B | -- | -- | |
| Mcdonald Edward Frank | $400,000 | -- | |
| Truss-Tech Realty Llc | $545,300 | -- |
Source: Public Records
Mortgage History
| Date | Status | Borrower | Loan Amount |
|---|---|---|---|
| Previous Owner | Mcdonald Edward Frank | $400,000 |
Source: Public Records
Tax History Compared to Growth
Tax History
| Year | Tax Paid | Tax Assessment Tax Assessment Total Assessment is a certain percentage of the fair market value that is determined by local assessors to be the total taxable value of land and additions on the property. | Land | Improvement |
|---|---|---|---|---|
| 2025 | $5,629 | $745,680 | $200,200 | $545,480 |
| 2024 | $5,979 | $455,240 | $57,000 | $398,240 |
| 2023 | $1,676 | $435,400 | $57,000 | $378,400 |
| 2022 | $1,744 | $372,080 | $57,000 | $315,080 |
| 2021 | $1,856 | $358,480 | $57,000 | $301,480 |
| 2020 | $10,367 | $345,240 | $57,000 | $288,240 |
| 2019 | $10,249 | $336,320 | $57,000 | $279,320 |
| 2018 | $1,743 | $348,080 | $56,760 | $291,320 |
| 2017 | $2,208 | $331,600 | $56,760 | $274,840 |
| 2016 | $10,033 | $331,600 | $56,760 | $274,840 |
| 2015 | $6,538 | $331,600 | $56,760 | $274,840 |
| 2014 | $6,538 | $352,400 | $58,040 | $294,360 |
Source: Public Records
Map
Nearby Homes
- 2718 High Vista Point
- 2819 Point Overlook
- 2507 Terrace View NW
- 2485 Hidden Cove Ct Unit A
- 2485 Hidden Cove Ct Unit C
- 218 Lake Pointe Dr
- 2510 Hidden Cove Ct Unit C
- 153 Dunlap Landing Rd
- 2501 Katherine Cir
- 2318 Marbleridge Dr
- 2355 Marbleridge Dr
- 2381 Marbleridge Dr
- 2831 Village Ct
- 2859 Village Ct
- 2545 Bridgewater Dr
- 2626 Club Dr
- 2533 Bridgewater Dr
- 2436 Thompson Mill Rd
- 2715 Club Dr
- 2655 Club Dr
- 2736 High Vista Point
- 2748 High Vista Point
- 2730 High Vista Point
- 2747 High Vista Point
- 2743 High Vista Pointe
- 2743 High Vista Pte
- 2743 High Vista Point
- 2724 High Vista Point
- 2750 Point Overlook
- 2739 High Vista Point
- 2822 Point Overlook
- 2704 High Vista Point
- 2795 NE Point Overlook
- 2807 NE Point Overlook
- 2713 High Vista Point
- 2807 NE Overlook Point
- 2807 Point Overlook
- 2801 NE Point Overlook
- 2712 High Vista Point
- 2819 Point Ovlk
