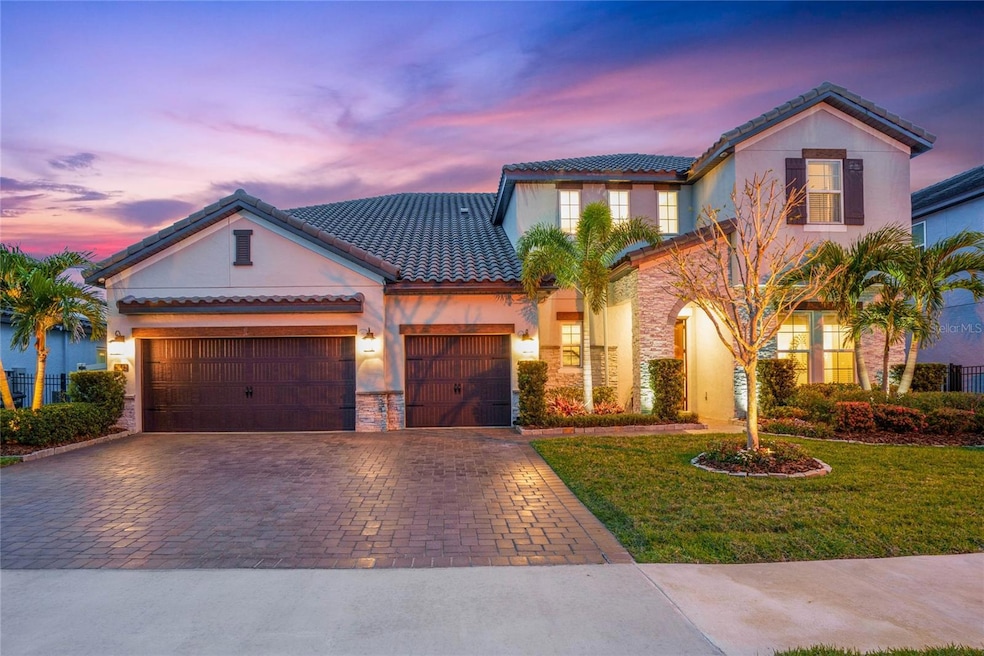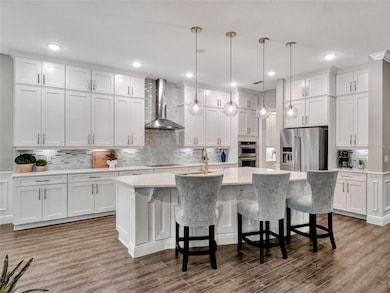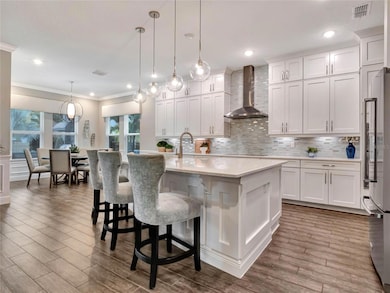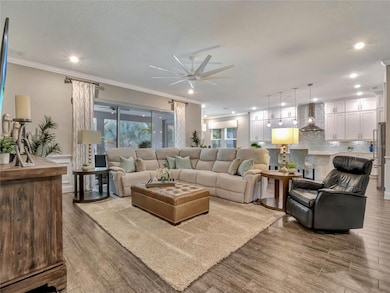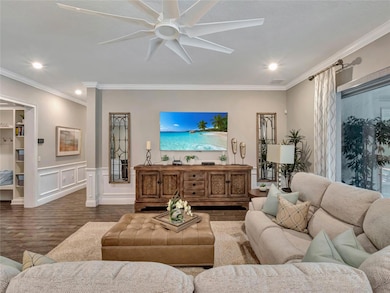
2742 Meadow Sage Ct Oviedo, FL 32765
Lake Howell NeighborhoodEstimated Value: $1,431,379 - $1,524,000
Highlights
- Solar Heated In Ground Pool
- Open Floorplan
- Outdoor Kitchen
- Red Bug Elementary School Rated A-
- Main Floor Primary Bedroom
- High Ceiling
About This Home
As of May 2024Welcome to Tuscawilla Estates, a beautiful, gated community of only 31 homes! This stunning Meritage Home offers the perfect blend of luxury and comfort with its 6 bedrooms and 6 1/2 baths. As you step inside, you will be greeted by a spacious open floor plan, an elegant Master Suite conveniently located on the first floor, ensuring privacy and convenience. The open kitchen is a chef's dream with stainless KitchenAid appliances, including an induction cooktop, an oversized island and breakfast bar, 42” cabinets, complete with a walk-in and butler's pantry that leads into the formal dining room. The family room and a versatile bedroom/flex room are also located on the first floor, providing ample space for relaxation and entertainment. This home is truly a showcase of craftsmanship and attention to detail. From the crown molding and custom wainscoting to the beautiful window treatments and tasteful wallpaper, every corner exudes elegance. The wood buildouts and high ceilings add an extra touch of sophistication throughout the entire home. Upstairs, each secondary bedroom boasts its own spacious walk-in closet and bathroom, ensuring comfort and privacy for everyone. For those who love to entertain, this home has it all. With a full Movie/Media Room with built in surround sound, top of the line equipment, a large game room with upgraded lighting above the pool table, and not just one, but two full bars with sinks and glass door refrigerators (one upstairs and downstairs), you and your guests will always have a good time. Step outside and be greeted by a resort-style oasis. The extended covered lanai provides a perfect spot for outdoor dining and relaxation. The outdoor kitchen and bar area, complete with a large pool and travertine decking, create a seamless indoor-outdoor living experience. Additional features include: two full laundry rooms with storage, one located downstairs and upstairs, built-in central vacuum system, built in security system, upgraded irrigation, landscape and pool lighting features, built-in generator hook-up in the oversized 3-car garage, water softener system and much more. Centrally located near restaurants, shopping, and major roads, it is situated on the border between Oviedo and Winter Park. Within the highly rated Seminole County Public school district, only 1.5 miles away from Trinity Prep, and in close proximity to UCF. Welcome to Tuscawilla Estates, where luxury and modern living come together. Don't miss the opportunity to make this your dream home!
Last Agent to Sell the Property
Brokerage Phone: 407-338-3339 License #3574324 Listed on: 04/04/2024

Home Details
Home Type
- Single Family
Est. Annual Taxes
- $8,891
Year Built
- Built in 2018
Lot Details
- 9,524 Sq Ft Lot
- East Facing Home
- Irrigation
HOA Fees
- $226 Monthly HOA Fees
Parking
- 3 Car Attached Garage
Home Design
- Bi-Level Home
- Block Foundation
- Tile Roof
- Stucco
Interior Spaces
- 5,245 Sq Ft Home
- Open Floorplan
- Wet Bar
- Built-In Features
- Bar Fridge
- Crown Molding
- High Ceiling
- Ceiling Fan
- Window Treatments
Kitchen
- Eat-In Kitchen
- Built-In Oven
- Cooktop with Range Hood
- Dishwasher
- Disposal
Flooring
- Tile
- Vinyl
Bedrooms and Bathrooms
- 6 Bedrooms
- Primary Bedroom on Main
- Walk-In Closet
Laundry
- Laundry Room
- Laundry on upper level
- Washer and Electric Dryer Hookup
Pool
- Solar Heated In Ground Pool
- Outside Bathroom Access
- Pool Lighting
Outdoor Features
- Outdoor Kitchen
- Exterior Lighting
- Outdoor Grill
- Private Mailbox
Schools
- Red Bug Elementary School
- Tuskawilla Middle School
- Lake Howell High School
Utilities
- Central Air
- Heating Available
- Electric Water Heater
- Water Softener
- High Speed Internet
- Cable TV Available
Community Details
- First Service Residential Florida Association
- Tuscawilla Estates Subdivision
Listing and Financial Details
- Visit Down Payment Resource Website
- Legal Lot and Block 2 / 2
- Assessor Parcel Number 36-21-30-519-0000-0020
Ownership History
Purchase Details
Home Financials for this Owner
Home Financials are based on the most recent Mortgage that was taken out on this home.Purchase Details
Home Financials for this Owner
Home Financials are based on the most recent Mortgage that was taken out on this home.Purchase Details
Home Financials for this Owner
Home Financials are based on the most recent Mortgage that was taken out on this home.Similar Home in Oviedo, FL
Home Values in the Area
Average Home Value in this Area
Purchase History
| Date | Buyer | Sale Price | Title Company |
|---|---|---|---|
| Surmiak Julie N | $1,500,000 | First American Title Insurance | |
| Wood Paul | -- | Attorney | |
| Wood Paul | $849,400 | Carefree Title Agency Inc |
Mortgage History
| Date | Status | Borrower | Loan Amount |
|---|---|---|---|
| Open | Surmiak Julie N | $1,000,000 | |
| Previous Owner | Wood Paul | $510,400 | |
| Previous Owner | Wood Paul | $249,600 | |
| Previous Owner | Wood Paul | $764,452 |
Property History
| Date | Event | Price | Change | Sq Ft Price |
|---|---|---|---|---|
| 05/28/2024 05/28/24 | Sold | $1,500,000 | -4.7% | $286 / Sq Ft |
| 04/11/2024 04/11/24 | Pending | -- | -- | -- |
| 04/04/2024 04/04/24 | For Sale | $1,573,500 | -- | $300 / Sq Ft |
Tax History Compared to Growth
Tax History
| Year | Tax Paid | Tax Assessment Tax Assessment Total Assessment is a certain percentage of the fair market value that is determined by local assessors to be the total taxable value of land and additions on the property. | Land | Improvement |
|---|---|---|---|---|
| 2024 | $9,097 | $705,642 | -- | -- |
| 2023 | $8,891 | $685,089 | $0 | $0 |
| 2021 | $10,243 | $725,136 | $135,000 | $590,136 |
| 2020 | $8,548 | $636,846 | $0 | $0 |
| 2019 | $7,871 | $579,720 | $0 | $0 |
| 2018 | $1,638 | $120,000 | $0 | $0 |
| 2017 | $1,459 | $100,000 | $0 | $0 |
| 2016 | $1,516 | $100,000 | $0 | $0 |
Agents Affiliated with this Home
-
Melanie Johnston

Seller's Agent in 2024
Melanie Johnston
(321) 231-2162
3 in this area
43 Total Sales
-
Michael Giordano, Jr

Buyer's Agent in 2024
Michael Giordano, Jr
COLDWELL BANKER RESIDENTIAL RE
(321) 418-1225
6 in this area
64 Total Sales
Map
Source: Stellar MLS
MLS Number: O6187905
APN: 36-21-30-519-0000-0020
- 3031 Pilot House Place
- 2323 Tuskawilla Rd
- 4469 Old Bear Run
- 2681 Sweet Magnolia Place
- 3173 Riverboat Way
- 5252 Hidden Cypress Ln
- 2829 Shady Willow Ln
- 4701 New Orleans Cove
- 5325 Cypress Reserve Place
- 5000 Ashford Falls Ln
- 5004 Ashford Falls Ln
- 2913 Ashford Park Place
- 2832 Bear Island Pointe
- 5050 Shorewood Landing Ln
- 2748 Clinton Heights Ct
- 8608 Falstaff Place
- 8426 Chamberlain Place
- 5240 N Lake Burkett Ln
- 8419 Chamberlain Place
- 4421 Steed Terrace
- 2742 Meadow Sage Ct
- 2738 Meadow Sage Ct
- 2734 Meadow Sage Ct
- 2741 Meadow Sage Ct
- 2737 Meadow Sage Ct
- 2745 Meadow Sage Ct
- 2733 Meadow Sage Ct
- 2767 Meadow Sage Ct
- 2763 Meadow Sage Ct
- 2771 Meadow Sage Ct
- 2759 Mead Dr
- 2791 Meadow Sage Ct
- 2729 Meadow Sage Ct
- 2795 Mead Dr
- 2787 Meadow Sage Ct
- 2775 Meadow Sage Ct
- 2726 Meadow Sage Ct
- 2755 Meadow Sage Ct
- 2518 Creekview Cir
