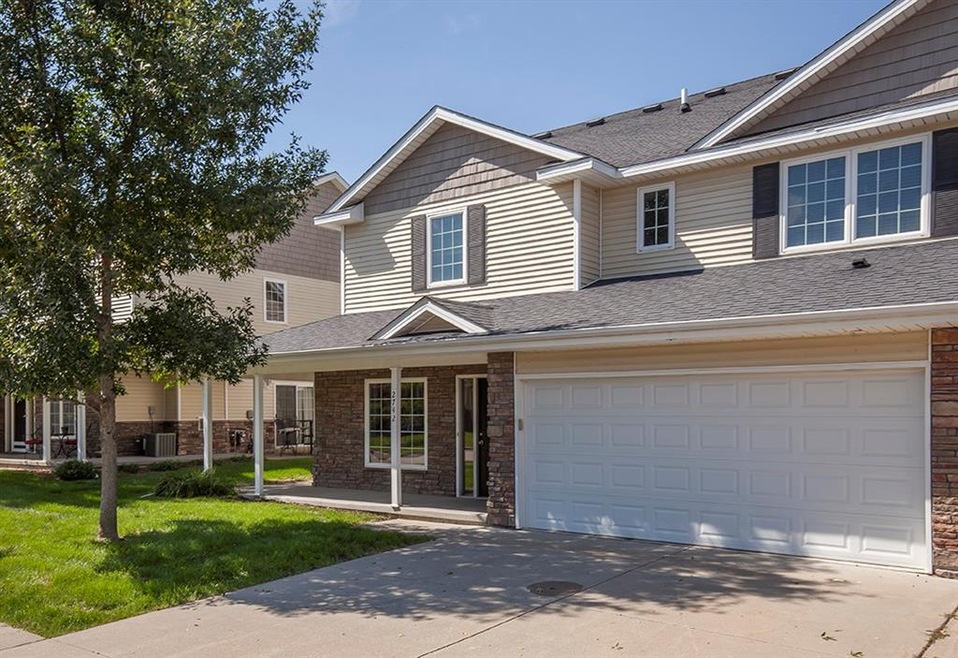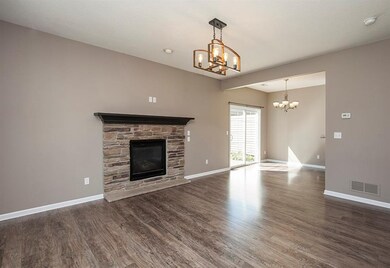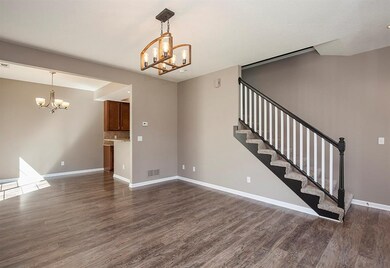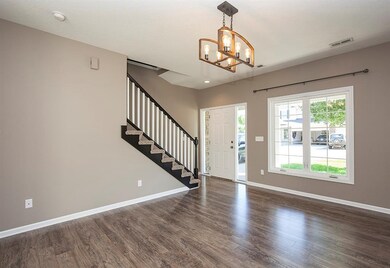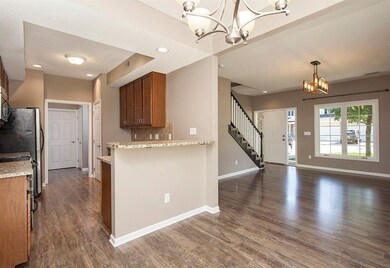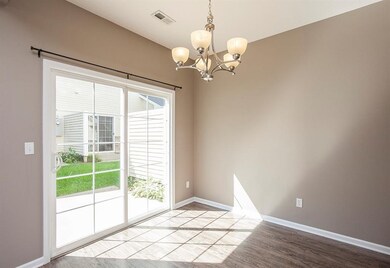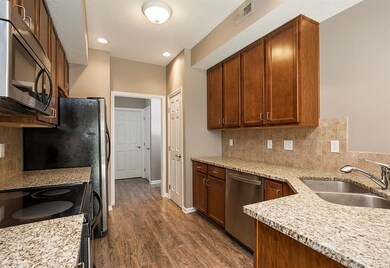
Highlights
- 1 Fireplace
- Forced Air Heating and Cooling System
- Dining Area
- Shuler Elementary School Rated A
- Family Room
- Carpet
About This Home
As of January 2022MUST SEE THIS UNIT! Extras set this one apart! All finishes are on trend with current styles, including gorgeous laminate flooring, freshly painted walls, updated fixtures and shiplap feature wall in the upstairs loft area! The first floor features a gas fireplace, open kitchen with breakfast bar and plenty of granite counter space in the kitchen! First floor laundry and half bath as well. Upstairs features NEW carpet, three bedrooms including a vaulted master suite and additional loft area. This one won't last long and has those extras that set it apart! Call today for a private showing!
Townhouse Details
Home Type
- Townhome
Est. Annual Taxes
- $3,010
Year Built
- Built in 2008
Lot Details
- 1,629 Sq Ft Lot
HOA Fees
- $160 Monthly HOA Fees
Home Design
- Slab Foundation
- Asphalt Shingled Roof
- Stone Siding
- Vinyl Siding
Interior Spaces
- 1,450 Sq Ft Home
- 2-Story Property
- 1 Fireplace
- Drapes & Rods
- Family Room
- Dining Area
Kitchen
- Stove
- <<microwave>>
- Dishwasher
Flooring
- Carpet
- Laminate
Bedrooms and Bathrooms
- 3 Bedrooms
Laundry
- Laundry on main level
- Dryer
- Washer
Home Security
Parking
- 2 Car Attached Garage
- Driveway
Utilities
- Forced Air Heating and Cooling System
- Municipal Trash
- Cable TV Available
Community Details
- Fire and Smoke Detector
Listing and Financial Details
- Assessor Parcel Number 1225304032
Ownership History
Purchase Details
Purchase Details
Home Financials for this Owner
Home Financials are based on the most recent Mortgage that was taken out on this home.Purchase Details
Home Financials for this Owner
Home Financials are based on the most recent Mortgage that was taken out on this home.Purchase Details
Home Financials for this Owner
Home Financials are based on the most recent Mortgage that was taken out on this home.Similar Homes in the area
Home Values in the Area
Average Home Value in this Area
Purchase History
| Date | Type | Sale Price | Title Company |
|---|---|---|---|
| Quit Claim Deed | -- | None Listed On Document | |
| Warranty Deed | $212,500 | Abendroth Russell Barnett Law | |
| Warranty Deed | $184,000 | None Available | |
| Warranty Deed | $151,000 | None Available |
Mortgage History
| Date | Status | Loan Amount | Loan Type |
|---|---|---|---|
| Previous Owner | $191,250 | New Conventional | |
| Previous Owner | $156,400 | New Conventional | |
| Previous Owner | $148,166 | FHA |
Property History
| Date | Event | Price | Change | Sq Ft Price |
|---|---|---|---|---|
| 01/21/2022 01/21/22 | Sold | $212,500 | 0.0% | $147 / Sq Ft |
| 01/21/2022 01/21/22 | Pending | -- | -- | -- |
| 12/07/2021 12/07/21 | For Sale | $212,500 | +15.5% | $147 / Sq Ft |
| 10/19/2018 10/19/18 | Sold | $184,000 | 0.0% | $127 / Sq Ft |
| 10/19/2018 10/19/18 | Pending | -- | -- | -- |
| 09/11/2018 09/11/18 | For Sale | $184,000 | -- | $127 / Sq Ft |
Tax History Compared to Growth
Tax History
| Year | Tax Paid | Tax Assessment Tax Assessment Total Assessment is a certain percentage of the fair market value that is determined by local assessors to be the total taxable value of land and additions on the property. | Land | Improvement |
|---|---|---|---|---|
| 2023 | $3,220 | $211,010 | $35,000 | $176,010 |
| 2022 | $3,190 | $186,230 | $35,000 | $151,230 |
| 2021 | $3,190 | $177,770 | $35,000 | $142,770 |
| 2020 | $3,204 | $172,540 | $35,000 | $137,540 |
| 2019 | $3,176 | $172,540 | $35,000 | $137,540 |
| 2018 | $3,176 | $163,020 | $35,000 | $128,020 |
| 2017 | $2,942 | $157,200 | $35,000 | $122,200 |
| 2016 | $2,798 | $151,510 | $22,500 | $129,010 |
| 2015 | $2,698 | $147,560 | $0 | $0 |
| 2014 | $2,502 | $140,980 | $0 | $0 |
Agents Affiliated with this Home
-
Cy Phillips

Seller's Agent in 2022
Cy Phillips
Space Simply
(515) 423-0899
39 in this area
597 Total Sales
-
Austin Bittner

Buyer's Agent in 2022
Austin Bittner
RE/MAX
1 in this area
66 Total Sales
-
Elizabeth Sarcone

Seller's Agent in 2018
Elizabeth Sarcone
Keller Williams Realty GDM
(515) 329-0840
2 in this area
41 Total Sales
-
Connie Ridgway
C
Buyer's Agent in 2018
Connie Ridgway
Iowa Realty Mills Crossing
(515) 447-8043
2 in this area
71 Total Sales
Map
Source: Des Moines Area Association of REALTORS®
MLS Number: 569171
APN: 12-25-304-032
- 15222 Wilden Dr
- 2639 NW 160th St
- 15075 Sheridan Ave
- 15540 Rocklyn Place
- 2920 160th St
- 15536 Rocklyn Place
- 2620 NW 161st St
- 16660 Mill Pond Dr
- 16631 Mill Pond Dr
- 2414 NW 160th Ct
- 14943 Holcomb Ave
- 3607 152nd St
- 3123 162nd St
- 3739 155th Ct
- 16300 Boston Pkwy
- 3605 151st St
- . SE Corner of Douglas Ave and 156th St
- 2815 147th St
- 2705 147th St
- 16105 Dellwood Dr
