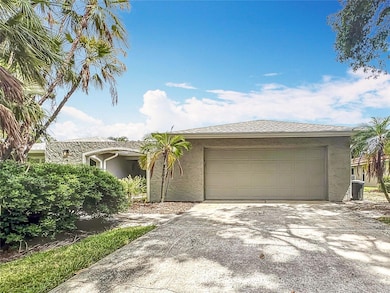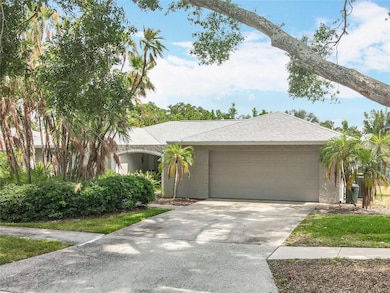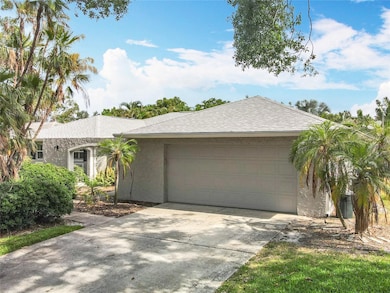
2742 Sea Pines Cir E Clearwater, FL 33761
Estimated payment $3,445/month
Highlights
- Golf Course Community
- Heated In Ground Pool
- Florida Architecture
- Fitness Center
- Clubhouse
- No HOA
About This Home
IMPROVED PRICING. MOTIVATED SELLERS. THE ONE YOU HAVE BEEN WAITING FOR!!! NEWER ROOF!! NO FLOOD INSURANCE REQUIRED!! NON-EVACUATION! UPDATED POOL SCREEN ENCLOSURE! UPDATED IRRIGATION ON WELL! Don't miss your opportunity to own this Awesome BLOCK CONSTRUCTION, 3 BEDROOM, 3 BATHROOM, 2 CAR GARAGE home with SCREEN ENCLOSED HEATED POOL on a LARGE, FENCED 87'x128' lot. This home has numerous features including SPLIT BEDROOM FLOORPLAN, LARGE PRIMARY BEDROOM with BEAUTIFULLY UPDATED PRIMARY BATHROOM and WALK-IN CLOSET with BUILT-INS, SPACIOUS KITCHEN with PLENTY of CABINET and COUNTERTOP SPACE for the chef in the family. Follow the PASSTHROUGH from the KITCHEN to the POOL AREA and you will find yourself in your own PRIVATE PLAYGROUND. The FENCED REAR YARD features a LARGE SCREEN ENCLOSED (RECENTLY REPLACED SCREEN ENCLOSURE), HEATED POOL with COVERED LANAI and SLIDE, UPDATED POOL BATH, and a MASSIVE EXTRIOR SHED that has PLENTY OF STORAGE room for all of the toys, tools and seasonal supplies. There is an UPDATED IRRIGATION SYSTEM that is supplied by a WELL and the SHINGLE ROOF was INSTALLED in 2021. Only a SHORT GOLF CART RIDE to COUNTRYSIDE COUNTRY CLUB which features 27 HOLES OF GARY PLAYER DESIGNED GOLF with PRACTICE FACILITIES, 14 LIGHTED TENNIS COURTS, STATE-OF-THE-ART FITNESS FACILITIES with OUTDOOR POOLS, and BEAUTIFUL DINING and BANQUET FACILITIES! CLOSE TO RESTAURANTS, SHOPS, HOSPITALS AND COMMUNITY CENTERS. A SHORT COMMUTE TO TAMPA INTERNATIONAL AIRPORT, DUNEDIN CAUSEWAY and HONEYMOON ISLAND, ST. PETE/CLEARWATER INTERNATIONAL AIRPORT and less than 30 minutes to the FAMOUS PINELLAS COUNTY BEACHES! CALL TODAY!!! THE COUNTRYSIDE AREA is SELLING FAST! IT'S the HIGHEST AREA / ELEVATION IN PINELLAS COUNTY. DO NOT MISS THIS OPPORTUNITY!!
Listing Agent
RE/MAX ELITE REALTY Brokerage Phone: 727-785-7653 License #3060983 Listed on: 06/01/2025

Home Details
Home Type
- Single Family
Est. Annual Taxes
- $4,703
Year Built
- Built in 1975
Lot Details
- 0.26 Acre Lot
- Lot Dimensions are 87x128
- South Facing Home
- Vinyl Fence
- Mature Landscaping
- Irrigation Equipment
- Landscaped with Trees
Parking
- 2 Car Attached Garage
- Garage Door Opener
- Driveway
Home Design
- Florida Architecture
- Slab Foundation
- Shingle Roof
- Block Exterior
- Stucco
Interior Spaces
- 2,012 Sq Ft Home
- 1-Story Property
- Crown Molding
- Ceiling Fan
- Drapes & Rods
- Blinds
- Sliding Doors
- Living Room
- Inside Utility
Kitchen
- Breakfast Bar
- Range
- Microwave
- Dishwasher
- Disposal
Flooring
- Carpet
- Laminate
- Tile
Bedrooms and Bathrooms
- 3 Bedrooms
- Split Bedroom Floorplan
- Walk-In Closet
- 3 Full Bathrooms
Laundry
- Laundry Room
- Dryer
- Washer
Pool
- Heated In Ground Pool
- Heated Spa
- In Ground Spa
- Gunite Pool
- Pool Sweep
- Auto Pool Cleaner
- Pool Lighting
Outdoor Features
- Covered Patio or Porch
- Shed
- Rain Gutters
Location
- Property is near a golf course
Schools
- Curlew Creek Elementary School
- Safety Harbor Middle School
- Countryside High School
Utilities
- Central Heating and Cooling System
- Cable TV Available
Listing and Financial Details
- Visit Down Payment Resource Website
- Tax Lot 38
- Assessor Parcel Number 20-28-16-96273-000-0380
Community Details
Overview
- No Home Owners Association
- Westchester Of Countryside Subdivision
- The community has rules related to deed restrictions, allowable golf cart usage in the community
Amenities
- Clubhouse
Recreation
- Golf Course Community
- Tennis Courts
- Community Playground
- Fitness Center
- Community Pool
- Park
Map
Home Values in the Area
Average Home Value in this Area
Tax History
| Year | Tax Paid | Tax Assessment Tax Assessment Total Assessment is a certain percentage of the fair market value that is determined by local assessors to be the total taxable value of land and additions on the property. | Land | Improvement |
|---|---|---|---|---|
| 2024 | $4,618 | $295,499 | -- | -- |
| 2023 | $4,618 | $286,892 | $0 | $0 |
| 2022 | $4,571 | $278,536 | $0 | $0 |
| 2021 | $4,627 | $270,423 | $0 | $0 |
| 2020 | $4,611 | $266,689 | $0 | $0 |
| 2019 | $4,528 | $260,693 | $0 | $0 |
| 2018 | $4,463 | $255,832 | $0 | $0 |
| 2017 | $4,332 | $254,111 | $0 | $0 |
| 2016 | $5,150 | $248,528 | $0 | $0 |
| 2015 | $2,694 | $168,055 | $0 | $0 |
| 2014 | $2,678 | $166,721 | $0 | $0 |
Property History
| Date | Event | Price | List to Sale | Price per Sq Ft | Prior Sale |
|---|---|---|---|---|---|
| 11/26/2025 11/26/25 | For Sale | $579,900 | 0.0% | $288 / Sq Ft | |
| 11/18/2025 11/18/25 | Pending | -- | -- | -- | |
| 11/03/2025 11/03/25 | For Sale | $579,900 | 0.0% | $288 / Sq Ft | |
| 10/31/2025 10/31/25 | Off Market | $579,900 | -- | -- | |
| 10/24/2025 10/24/25 | Price Changed | $579,900 | -3.3% | $288 / Sq Ft | |
| 09/19/2025 09/19/25 | Price Changed | $599,900 | -3.1% | $298 / Sq Ft | |
| 07/29/2025 07/29/25 | Price Changed | $619,000 | -0.8% | $308 / Sq Ft | |
| 07/11/2025 07/11/25 | Price Changed | $624,000 | -1.7% | $310 / Sq Ft | |
| 06/28/2025 06/28/25 | Price Changed | $634,900 | -2.2% | $316 / Sq Ft | |
| 06/04/2025 06/04/25 | For Sale | $649,000 | 0.0% | $323 / Sq Ft | |
| 06/03/2025 06/03/25 | Off Market | $649,000 | -- | -- | |
| 06/01/2025 06/01/25 | For Sale | $649,000 | +224.5% | $323 / Sq Ft | |
| 06/16/2014 06/16/14 | Off Market | $200,000 | -- | -- | |
| 03/02/2012 03/02/12 | Sold | $200,000 | 0.0% | $99 / Sq Ft | View Prior Sale |
| 02/06/2012 02/06/12 | Pending | -- | -- | -- | |
| 01/31/2012 01/31/12 | For Sale | $200,000 | -- | $99 / Sq Ft |
Purchase History
| Date | Type | Sale Price | Title Company |
|---|---|---|---|
| Deed | -- | At Cause Law Office Pllc | |
| Warranty Deed | $280,000 | Sunbelt Title Agency | |
| Warranty Deed | $200,000 | Attorney | |
| Deed | $116,000 | -- | |
| Deed | -- | -- |
Mortgage History
| Date | Status | Loan Amount | Loan Type |
|---|---|---|---|
| Previous Owner | $104,400 | No Value Available |
About the Listing Agent

In the Real Estate Market where experience, knowledge and trust are paramount, Pete Kotsovolos has earned a reputation for excellence. His business-savvy coupled with his intimate knowledge of the Real Estate Market and unwavering integrity earned Pete a place in the Re/Max Hall Of Fame and Re/Max Platinum Club with over $60 Million Sold. Pete brings over 20 years of experience to the Tampa Bay area and services all of Pinellas, Hillsborough and Pasco Counties. For all your Real Estate
Peter's Other Listings
Source: Stellar MLS
MLS Number: TB8386857
APN: 20-28-16-96273-000-0380
- 2873 Sea Pines Cir W
- 2851 Weathersfield Ct
- 2700 Westchester Dr N
- 2810 Countryside Blvd Unit 5
- 2842 Quail Hollow Rd W
- 2765 Countryside Blvd Unit K104
- 2765 Countryside Blvd Unit 106
- 3021 Countryside Blvd Unit 26A
- 2648 Sabal Springs Dr Unit 6
- 2658 Saint Andrews Dr
- 3035 Countryside Blvd Unit 15B
- 2749 Countryside Blvd Unit 28
- 1109 Hammock Pine Blvd Unit 1109
- 2886 Green Meadow Ct
- 2679 Sabal Springs Cir Unit 102
- 3004 Brookfield Ln
- 2721 Countryside Blvd Unit E105
- 2550 State Road 580 Unit 454
- 2550 State Road 580 Unit 274
- 2550 State Road 580 Unit 382
- 2794 Countryside Blvd Unit 2
- 2765 Countryside Blvd Unit 106
- 2679 Sabal Springs Cir Unit 203
- 1003 Hammock Pine Blvd
- 2542 Newbern Ave
- 2650 Countryside Blvd Unit 310
- 2771 Summerdale Dr Unit 1
- 2641 Gleneagles Dr
- 2500 Winding Creek Blvd Unit G307
- 2500 Winding Creek Blvd Unit F-302
- 2400 Winding Creek Blvd Unit 16-108
- 2652 Concorde Ct
- 29081 US Hwy 19 N
- 2581 Countryside Blvd Unit 2107
- 2652 N McMullen Booth Rd
- 3276 Buckhorn Dr
- 2587 Countryside Blvd Unit 6109
- 2587 Countryside Blvd Unit 6207
- 2631 Cypress Bend Dr
- 2998 Farnham Way






