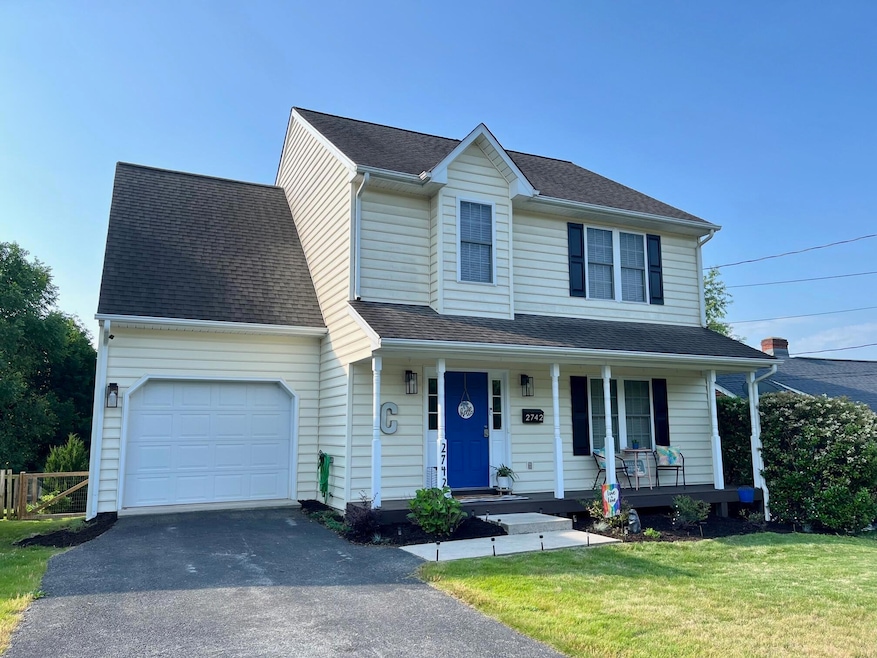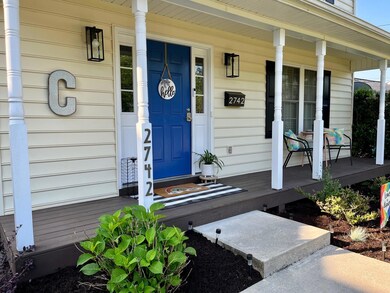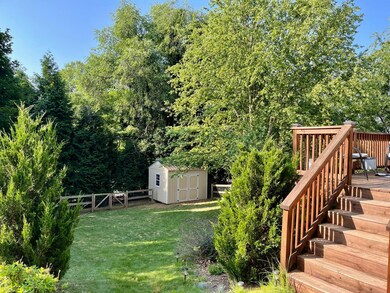
2742 Tillett Rd SW Roanoke, VA 24015
Grandin Court NeighborhoodEstimated Value: $368,000 - $406,000
Highlights
- Deck
- No HOA
- Front Porch
- Grandin Court Elementary School Rated A-
- Fenced Yard
- 1 Car Attached Garage
About This Home
As of July 2023Don't miss this wonderfully maintained, newer build home in desirable Grandin Court. Home features primary bedroom with shower, soaking tub, and walk in closet. Two more bedrooms on upper level as well as large office that could be used as a 4th bedroom (no closet). Hardwood floors on entry level and deck that overlooks beautifully landscaped and fenced yard with new storage shed. Gas log fireplace in living room for cozy winter days. Deep bay garage with workbench. Amazing walk out basement that could easily be finished for additional square footage. Radon mitigation system installed. Additional laundry h/u in kitchen. New gas furnace and zoned HVAC. This home is move in ready, conveniently located near Grandin Village, Carilion and Lewis Gale, and in an excellent school district.
Last Agent to Sell the Property
WAINWRIGHT & CO., REALTORS(r) License #0225215071 Listed on: 06/06/2023

Home Details
Home Type
- Single Family
Est. Annual Taxes
- $4,217
Year Built
- Built in 2004
Lot Details
- 8,712 Sq Ft Lot
- Fenced Yard
- Level Lot
Interior Spaces
- 1,902 Sq Ft Home
- 2-Story Property
- Ceiling Fan
- Gas Log Fireplace
- Living Room with Fireplace
- Storage
- Laundry on main level
Kitchen
- Electric Range
- Dishwasher
- Disposal
Bedrooms and Bathrooms
- 3 Bedrooms
- Walk-In Closet
Basement
- Walk-Out Basement
- Basement Fills Entire Space Under The House
Parking
- 1 Car Attached Garage
- Garage Door Opener
- Off-Street Parking
Outdoor Features
- Deck
- Shed
- Front Porch
Schools
- Grandin Court Elementary School
- Woodrow Wilson Middle School
- Patrick Henry High School
Utilities
- Forced Air Zoned Heating and Cooling System
- Heat Pump System
- Heating System Uses Natural Gas
- Underground Utilities
- Electric Water Heater
- Cable TV Available
Community Details
- No Home Owners Association
- Grandin Court Subdivision
Listing and Financial Details
- Legal Lot and Block 6 / 2
Ownership History
Purchase Details
Home Financials for this Owner
Home Financials are based on the most recent Mortgage that was taken out on this home.Purchase Details
Home Financials for this Owner
Home Financials are based on the most recent Mortgage that was taken out on this home.Similar Homes in the area
Home Values in the Area
Average Home Value in this Area
Purchase History
| Date | Buyer | Sale Price | Title Company |
|---|---|---|---|
| Davis Kevin J | $360,000 | Century Title Services | |
| Childress Sarah R | $231,000 | First Choice Title & Settlem |
Mortgage History
| Date | Status | Borrower | Loan Amount |
|---|---|---|---|
| Open | Davis Kevin J | $270,000 | |
| Previous Owner | Childress Sarah R | $184,800 | |
| Previous Owner | Minter Michele L | $138,500 | |
| Previous Owner | Plunkett Michele M | $15,000 |
Property History
| Date | Event | Price | Change | Sq Ft Price |
|---|---|---|---|---|
| 07/21/2023 07/21/23 | Sold | $360,000 | -2.7% | $189 / Sq Ft |
| 06/09/2023 06/09/23 | Pending | -- | -- | -- |
| 06/06/2023 06/06/23 | For Sale | $369,950 | +5.7% | $195 / Sq Ft |
| 05/06/2022 05/06/22 | Sold | $350,000 | +13.3% | $184 / Sq Ft |
| 04/06/2022 04/06/22 | Pending | -- | -- | -- |
| 04/04/2022 04/04/22 | For Sale | $309,000 | +33.8% | $162 / Sq Ft |
| 09/24/2018 09/24/18 | Sold | $231,000 | -3.7% | $121 / Sq Ft |
| 09/04/2018 09/04/18 | Pending | -- | -- | -- |
| 05/25/2018 05/25/18 | For Sale | $239,950 | +9.1% | $126 / Sq Ft |
| 06/27/2013 06/27/13 | Sold | $219,950 | 0.0% | $116 / Sq Ft |
| 05/22/2013 05/22/13 | Pending | -- | -- | -- |
| 05/02/2013 05/02/13 | For Sale | $219,950 | -- | $116 / Sq Ft |
Tax History Compared to Growth
Tax History
| Year | Tax Paid | Tax Assessment Tax Assessment Total Assessment is a certain percentage of the fair market value that is determined by local assessors to be the total taxable value of land and additions on the property. | Land | Improvement |
|---|---|---|---|---|
| 2024 | $4,520 | $354,900 | $44,100 | $310,800 |
| 2023 | $4,520 | $345,700 | $40,000 | $305,700 |
| 2022 | $3,591 | $280,200 | $36,500 | $243,700 |
| 2021 | $3,241 | $252,300 | $31,700 | $220,600 |
| 2020 | $3,121 | $243,500 | $28,800 | $214,700 |
| 2019 | $2,924 | $227,400 | $26,200 | $201,200 |
| 2018 | $2,708 | $209,700 | $26,200 | $183,500 |
| 2017 | $2,564 | $205,700 | $26,200 | $179,500 |
| 2016 | $2,521 | $202,200 | $26,200 | $176,000 |
| 2015 | $2,526 | $198,500 | $26,200 | $172,300 |
| 2014 | $2,526 | $213,400 | $26,200 | $187,200 |
Agents Affiliated with this Home
-
Cory Feagin
C
Seller's Agent in 2023
Cory Feagin
WAINWRIGHT & CO., REALTORS(r)
3 in this area
68 Total Sales
-
Kim Miller

Buyer's Agent in 2023
Kim Miller
NEST REALTY ROANOKE
(540) 293-8887
7 in this area
253 Total Sales
-
A
Seller's Agent in 2022
Allen Childress
Berkshire Hathaway Home Services Mountain Sky Properties-Blacksburg
(540) 798-8783
1 in this area
6 Total Sales
-
Tyler Hawes

Seller Co-Listing Agent in 2022
Tyler Hawes
Berkshire Hathaway Home Services Mountain Sky Properties-Blacksburg
(540) 309-2981
1 in this area
84 Total Sales
-
N
Buyer's Agent in 2022
Non-MLS Non-MLS
Non-MLS Office
-
Michele Reynolds
M
Seller's Agent in 2018
Michele Reynolds
LICHTENSTEIN ROWAN, REALTORS(r)
11 Total Sales
Map
Source: Roanoke Valley Association of REALTORS®
MLS Number: 898837
APN: 164-0206
- 2614 Beverly Blvd SW
- 2620 Beverly Blvd SW
- 2501 Weaver Rd SW
- 3114 Clearview Dr
- 2607 Alberta Ave SW
- 2633 Oregon Ave SW
- 2436 Lofton Rd SW
- 2937 Oak Crest Ave SW
- 2501 Guilford Ave SW
- 2343 Circle Dr SW
- 2728 Lansing Dr SW
- 2752 Lansing Dr SW
- 2801 Woodlawn Ave SW
- 2324 Howard Rd SW
- 3615 Larson Oaks Dr
- 3028 Fleetwood Ave SW
- 2822 Sweetbrier Ave SW
- 2816 Sweetbrier Ave SW
- 2307 Fairway Dr SW
- 2428 Avenel Ave SW
- 2742 Tillett Rd SW
- 2746 Tillett Rd SW
- 2738 Tillett Rd SW
- 2750 Tillett Rd SW
- 2734 Tillett Rd SW
- 2826 Tillett Rd SW
- 2816 Tillett Rd SW
- 2728 Tillett Rd SW
- 2756 Tillett Rd SW
- 2834 Tillett Rd SW
- 2741 Tillett Rd SW
- 2745 Tillett Rd SW
- 2737 Tillett Rd SW
- 2751 Tillett Rd SW
- 2733 Tillett Rd SW
- 2727 Tillett Rd SW
- 2722 Tillett Rd SW
- 2842 Tillett Rd SW
- 2721 Tillett Rd SW
- 2718 Tillett Rd SW


