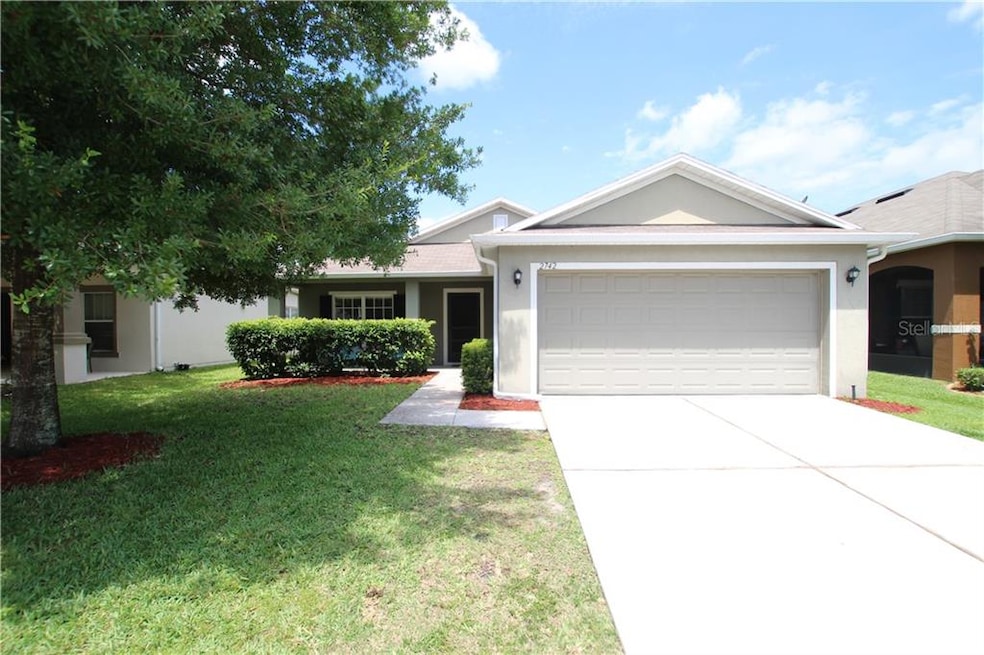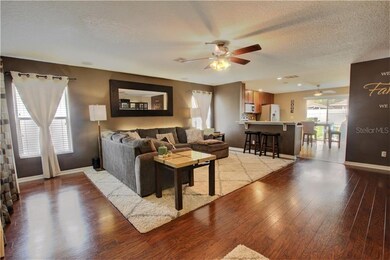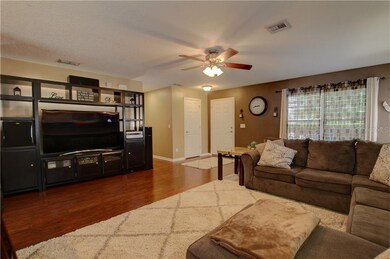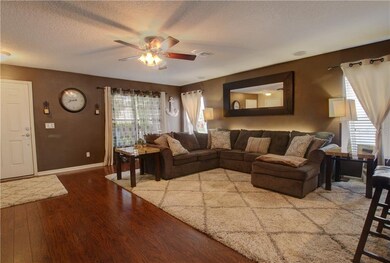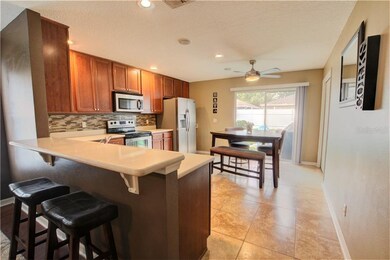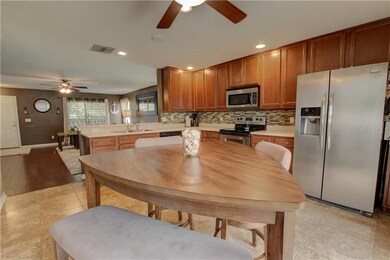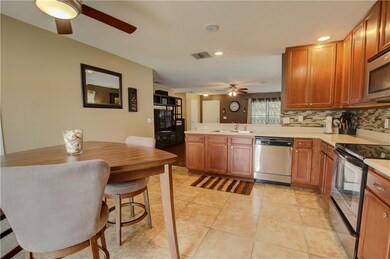
2742 Trommel Way Sanford, FL 32771
Beck Hammock NeighborhoodHighlights
- Open Floorplan
- Stone Countertops
- Eat-In Kitchen
- Seminole High School Rated A
- 2 Car Attached Garage
- Solid Wood Cabinet
About This Home
As of March 2022Your search is over! Don't miss out on this beautiful 3 bedrooms 2 baths home located in the desirable Sterling Meadows community! The home features a spacious open floor plan with lots of natural light throughout. The large eat-in kitchen opens to the family room which makes this home great for entertaining and features upgraded 42" cabinets, quartz countertops, stainless steel appliances, large pantry, breakfast bar and an eat-in breakfast/dining nook. The great room is surrounded by windows for lots of natural light and has been upgraded with beautiful laminate flooring for easy maintenance. The master suite has a large walk-in closet and a spacious en suite with an oversized soaker tub, stand up shower and his and hers dual sinks. Sliders off the kitchen opens to the rear of the home where you can enjoy complete privacy with the fully fenced yard. Some additional features/upgrades include an interior laundry room, newer HVAC system and newer carpet in all bedrooms. Call today for a private showing! This home is not going to last long!
Last Agent to Sell the Property
ASSIST 2 SELL FOUTZ REALTY License #3098392 Listed on: 05/23/2020
Home Details
Home Type
- Single Family
Est. Annual Taxes
- $1,283
Year Built
- Built in 2008
Lot Details
- 5,500 Sq Ft Lot
- East Facing Home
- Fenced
- Irrigation
- Property is zoned PUD
HOA Fees
- $44 Monthly HOA Fees
Parking
- 2 Car Attached Garage
Home Design
- Slab Foundation
- Shingle Roof
- Block Exterior
- Stucco
Interior Spaces
- 1,440 Sq Ft Home
- Open Floorplan
- Ceiling Fan
- Sliding Doors
Kitchen
- Eat-In Kitchen
- Range<<rangeHoodToken>>
- <<microwave>>
- Dishwasher
- Stone Countertops
- Solid Wood Cabinet
- Disposal
Flooring
- Carpet
- Laminate
- Ceramic Tile
Bedrooms and Bathrooms
- 3 Bedrooms
- Walk-In Closet
- 2 Full Bathrooms
Utilities
- Central Heating and Cooling System
Community Details
- G&P Management/ Association, Phone Number (407) 951-8999
- Sterling Meadows Subdivision
Listing and Financial Details
- Down Payment Assistance Available
- Homestead Exemption
- Visit Down Payment Resource Website
- Tax Lot 162
- Assessor Parcel Number 34-19-31-501-0000-1620
Ownership History
Purchase Details
Home Financials for this Owner
Home Financials are based on the most recent Mortgage that was taken out on this home.Purchase Details
Home Financials for this Owner
Home Financials are based on the most recent Mortgage that was taken out on this home.Purchase Details
Home Financials for this Owner
Home Financials are based on the most recent Mortgage that was taken out on this home.Similar Homes in Sanford, FL
Home Values in the Area
Average Home Value in this Area
Purchase History
| Date | Type | Sale Price | Title Company |
|---|---|---|---|
| Warranty Deed | $338,000 | Equitable Title | |
| Warranty Deed | $238,000 | None Available | |
| Warranty Deed | $177,500 | Commerce Title & Ins Co |
Mortgage History
| Date | Status | Loan Amount | Loan Type |
|---|---|---|---|
| Open | $324,950 | New Conventional | |
| Previous Owner | $214,200 | New Conventional | |
| Previous Owner | $174,722 | FHA |
Property History
| Date | Event | Price | Change | Sq Ft Price |
|---|---|---|---|---|
| 03/18/2022 03/18/22 | Sold | $338,000 | +3.4% | $235 / Sq Ft |
| 02/20/2022 02/20/22 | Pending | -- | -- | -- |
| 02/18/2022 02/18/22 | For Sale | $327,000 | +37.4% | $227 / Sq Ft |
| 07/06/2020 07/06/20 | Sold | $238,000 | -0.8% | $165 / Sq Ft |
| 05/31/2020 05/31/20 | Pending | -- | -- | -- |
| 05/22/2020 05/22/20 | For Sale | $239,900 | -- | $167 / Sq Ft |
Tax History Compared to Growth
Tax History
| Year | Tax Paid | Tax Assessment Tax Assessment Total Assessment is a certain percentage of the fair market value that is determined by local assessors to be the total taxable value of land and additions on the property. | Land | Improvement |
|---|---|---|---|---|
| 2024 | $3,475 | $275,814 | $65,000 | $210,814 |
| 2023 | $3,394 | $267,888 | $65,000 | $202,888 |
| 2021 | $2,445 | $195,278 | $51,000 | $144,278 |
| 2020 | $1,295 | $111,601 | $0 | $0 |
| 2019 | $1,283 | $109,092 | $0 | $0 |
| 2018 | $1,260 | $107,058 | $0 | $0 |
| 2017 | $1,240 | $104,856 | $0 | $0 |
| 2016 | $1,258 | $103,418 | $0 | $0 |
| 2015 | $992 | $101,985 | $0 | $0 |
| 2014 | $992 | $101,176 | $0 | $0 |
Agents Affiliated with this Home
-
Angie Kollcaku

Seller's Agent in 2022
Angie Kollcaku
KELLER WILLIAMS WINTER PARK
(407) 454-4078
2 in this area
115 Total Sales
-
Robert Foutz
R
Seller's Agent in 2020
Robert Foutz
ASSIST 2 SELL FOUTZ REALTY
(407) 227-0321
2 in this area
204 Total Sales
Map
Source: Stellar MLS
MLS Number: O5866170
APN: 34-19-31-501-0000-1620
- 2762 Trommel Way
- 2604 Bullion Loop
- 3834 Klondike Place
- 2271 Delhi Place
- 2295 Delhi Place
- 5025 E Lake Mary Blvd
- 2029 Twin Flower Ln
- 4054 Silverstream Terrace
- 4089 Silverstream Terrace
- 2507 Richmond Ave
- 2515 Richmond Ave
- 2326 Carrabelle Way
- 3975 Silverstream Terrace
- 3945 Angola Ln
- 3829 Allegany Ln
- 4802 Tropic Ray Point
- 3700 Washington St
- 3493 Lazy River Terrace
- 3620 Washington St
- 3624 Sungrove Cir
