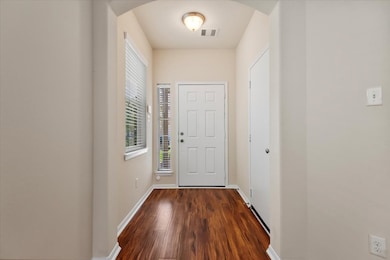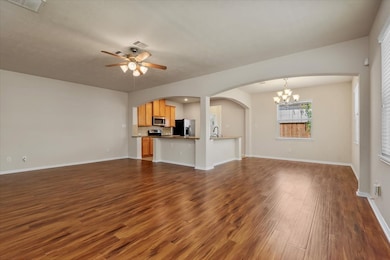2742 Windy Thicket Ln Houston, TX 77082
Briar Village NeighborhoodHighlights
- Wood Flooring
- Community Pool
- 2 Car Attached Garage
- Game Room
- Family Room Off Kitchen
- Double Vanity
About This Home
Charming, Family-Friendly Townhome in Gated Community Near Energy Corridor.
Welcome to a well-maintained, freshly updated home with new paint and new plush carpet - perfectly suited for growing families or those needing extra space. With 3 spacious bedrooms and an additional upstairs living area, there's plenty of space for work or cozy movie nights.
Nestled in a secure, gated community just minutes from the Energy Corridor, Highway 6, I-10, and Westpark Tollway, this home features an open-concept layout with high ceilings and abundant natural light throughout.
Enjoy the community pool just steps away, plus included amenities like washer, dryer, and refrigerator - all to ease your move. Even better - water, trash pickup, and landscaping ( including front and backyard) are all covered in your lease payment, making life simpler.
Available now. Come experience a home designed for peaceful, connected living. Schedule your tour today!
Townhouse Details
Home Type
- Townhome
Est. Annual Taxes
- $7,063
Year Built
- Built in 2012
Lot Details
- 2,500 Sq Ft Lot
- Back Yard Fenced
Parking
- 2 Car Attached Garage
Interior Spaces
- 2,182 Sq Ft Home
- 2-Story Property
- Window Treatments
- Family Room Off Kitchen
- Living Room
- Dining Room
- Game Room
- Utility Room
- Prewired Security
Kitchen
- Oven
- Electric Cooktop
- Free-Standing Range
- Microwave
- Dishwasher
- Disposal
Flooring
- Wood
- Carpet
Bedrooms and Bathrooms
- 3 Bedrooms
- En-Suite Primary Bedroom
- Double Vanity
Laundry
- Dryer
- Washer
Schools
- Holmquist Elementary School
- O'donnell Middle School
- Aisd Draw High School
Utilities
- Central Heating and Cooling System
- Municipal Trash
Listing and Financial Details
- Property Available on 7/17/25
- Long Term Lease
Community Details
Overview
- Front Yard Maintenance
- Enclave At Briargreen T/H Subdivision
Recreation
- Community Pool
Pet Policy
- Call for details about the types of pets allowed
- Pet Deposit Required
Security
- Card or Code Access
- Fire Sprinkler System
Map
Source: Houston Association of REALTORS®
MLS Number: 64417411
APN: 1233910020025
- 2714 Windy Thicket Ln
- 2806 Windy Thicket Ln
- 2802 Ridgeglen Ln
- 13948 Hollowgreen Dr Unit 25
- 13882 Hollowgreen Dr Unit 810
- 13840 Hollowgreen Dr Unit 106
- 13798 Hollowgreen Dr Unit 305
- 13835 Hollowgreen Dr
- 13833 Hollowgreen Dr
- 2865 Westhollow Dr Unit 83
- 2865 Westhollow Dr Unit 61
- 13742 Hollowgreen Dr Unit 604
- 13720 Hollowgreen Dr Unit 706
- 2831 Panagard Dr Unit 39
- 14605 Branchwest Dr
- 2889 Panagard Dr Unit 42
- 14007 Overbrook Ln
- 2895 Panagard Dr Unit 4209
- 14311 Overbrook Ln
- 0 Addicks Clodine Rd Unit 26062094
- 2806 Windy Thicket Ln
- 2754 Misty Heath Ln
- 14202 Silver Hollow Ln
- 13948 Hollowgreen Dr Unit 25
- 13925 Hollowgreen Dr
- 13895 Hollowgreen Dr
- 13840 Hollowgreen Dr Unit 106
- 14106 Locke Ln
- 2865 Westhollow Dr Unit 83
- 14115 Wickersham Ln
- 2503 Panagard Dr
- 13838 Walnut Hollow Ln
- 14723 W Oaks Plaza St
- 14913 Richmond Ave
- 2330 Joel Wheaton Rd
- 2803 Meadowgrass Ln
- 14315 Piping Rock Ln
- 3148 Windchase Blvd Unit 442
- 14943 Atmore Place Dr
- 3010 Windchase Blvd Unit 305







