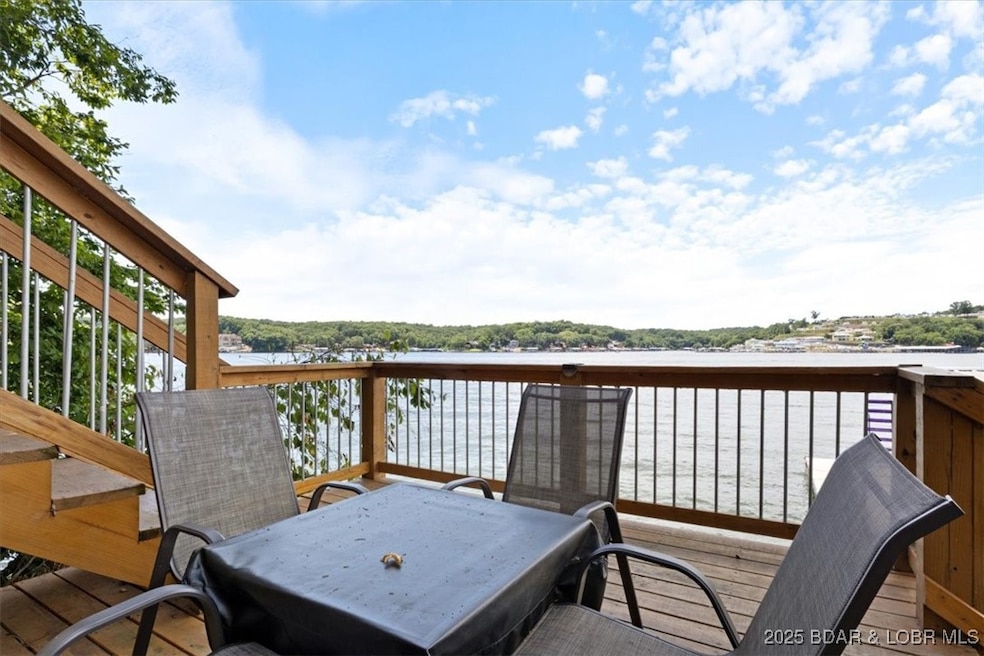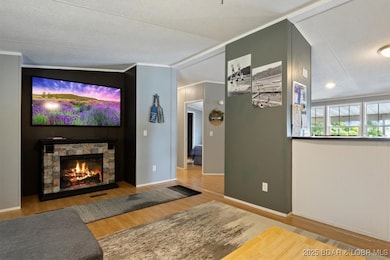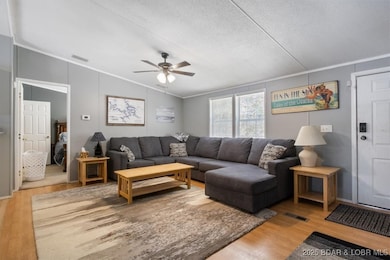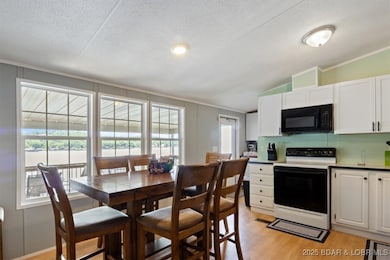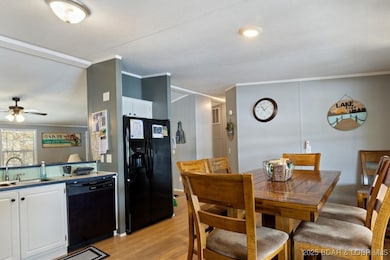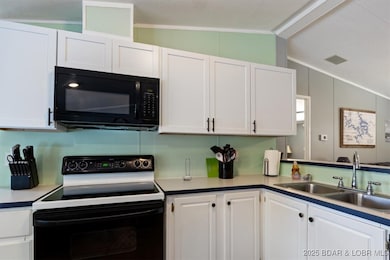27420 Cross Ln Barnett, MO 65011
Estimated payment $2,849/month
Highlights
- Lake Front
- Deck
- Furnished
- Property fronts a channel
- Vaulted Ceiling
- Fireplace
About This Home
Welcome to this beautifully updated 4-bedroom, 3-bath lakefront home offering breathtaking views of the Gravois 7 MM. Whether you’re looking for a full-time residence, a weekend getaway, or a proven investment property, this home checks all the boxes! The main level features easy, open-concept living with a modern kitchen boasting updated appliances, a spacious living room with a cozy electric fireplace, and a private master en-suite with serene lake views. Two additional guest bedrooms, a second full bath, and a convenient laundry area complete this level. Step out onto the upper deck to soak in sweeping lake vistas, or head down to the lower level, where you’ll find a private 4th bedroom with a sitting area, a third full bath, and its own entrance perfect for guests or potential rental use. Enjoy a 2-well dock with a swim platform and Wet Steps, making lake days effortless and fun. An adjacent lakefront lot is included, providing extra parking and even more potential. Plus, nightly rentals are allowed, making this an exceptional investment opportunity.
Listing Agent
WEEG & ASSOCIATE THE OZARKS REAL ESTATE
Keller Williams L.O. Realty Brokerage Phone: (573) 348-9898 License #2001011996 Listed on: 07/02/2025

Co-Listing Agent
Keller Williams L.O. Realty Brokerage Phone: (573) 348-9898 License #2002026230
Property Details
Home Type
- Manufactured Home
Est. Annual Taxes
- $1,301
Year Built
- Built in 2000 | Remodeled
Lot Details
- 0.38 Acre Lot
- Property fronts a channel
- Lake Front
- Home fronts a seawall
Home Design
- Single Family Detached Home
- Manufactured Home
- Vinyl Siding
Interior Spaces
- 1,500 Sq Ft Home
- 2-Story Property
- Furnished
- Vaulted Ceiling
- Ceiling Fan
- Fireplace
- Window Treatments
- Laminate Flooring
- Partially Finished Basement
- Partial Basement
- Storm Windows
- Property Views
Kitchen
- Stove
- Range
- Microwave
- Dishwasher
Bedrooms and Bathrooms
- 4 Bedrooms
- 3 Full Bathrooms
- Walk-in Shower
Laundry
- Dryer
- Washer
Parking
- No Garage
- Parking Available
- Gravel Driveway
Accessible Home Design
- Low Threshold Shower
Outdoor Features
- Deck
- Open Patio
- Outdoor Storage
- Porch
Utilities
- Forced Air Heating and Cooling System
- Shared Well
- Septic Tank
Community Details
- Golden Beach Subdivision
Listing and Financial Details
- Exclusions: personal items
- Assessor Parcel Number 158027100006025010
Map
Home Values in the Area
Average Home Value in this Area
Property History
| Date | Event | Price | List to Sale | Price per Sq Ft | Prior Sale |
|---|---|---|---|---|---|
| 08/06/2025 08/06/25 | Price Changed | $519,000 | -5.5% | $346 / Sq Ft | |
| 07/02/2025 07/02/25 | For Sale | $549,000 | +68.9% | $366 / Sq Ft | |
| 12/08/2023 12/08/23 | Sold | -- | -- | -- | View Prior Sale |
| 10/24/2023 10/24/23 | For Sale | $325,000 | +103.3% | $217 / Sq Ft | |
| 05/22/2020 05/22/20 | Sold | -- | -- | -- | View Prior Sale |
| 04/22/2020 04/22/20 | Pending | -- | -- | -- | |
| 02/07/2020 02/07/20 | For Sale | $159,900 | -- | $145 / Sq Ft |
Source: Bagnell Dam Association of REALTORS®
MLS Number: 3578889
- 27394 Cross Ln
- 27469 Clyne Dr
- 27593 Paul Rd
- 0 Paul Rd
- TBD Marlin Dr
- 26838 Edgewater Dr
- 27423 Clyne Dr
- 27639 Majestic Rd
- 26672 Burton Rd
- 26659 Burton Rd
- 27066 Marina Ln
- 27261 Marina Ln
- Lot 42 Marina Ln
- 0 Marina Ln
- 28046 Washburn Point
- 0 Cook Rd
- TBD Santa fe Trail
- 28073 Macon Rd
- 0 Lenox
- 15266 Lone Star Rd
