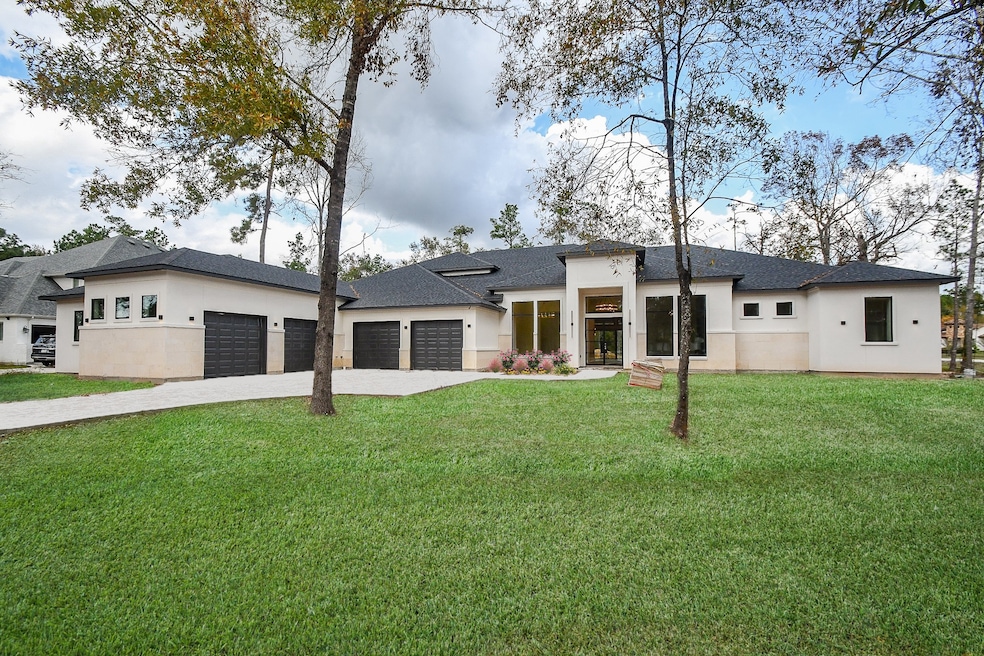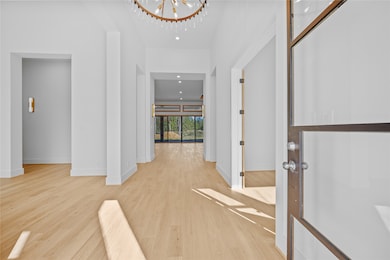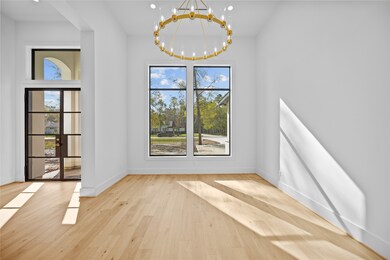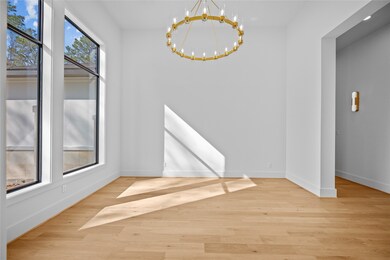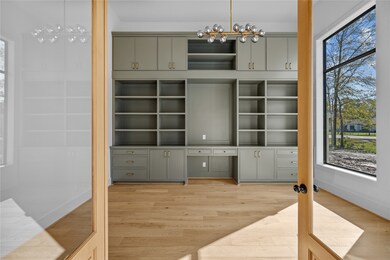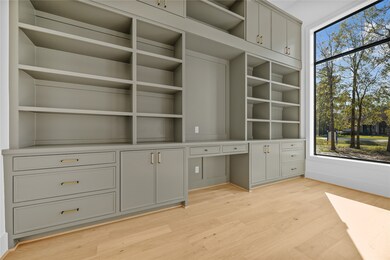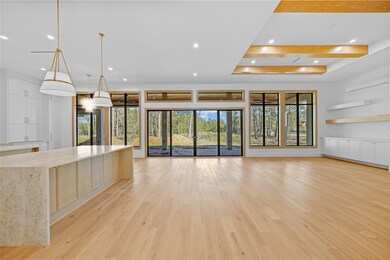
27421 S Lazy Meadow Way Spring, TX 77386
Benders Landing NeighborhoodHighlights
- Tennis Courts
- New Construction
- Waterfront
- York J High School Rated A
- Lake View
- Deck
About This Home
As of April 2025Just completed! Your Bender's Landing Estates dream home awaits! This home is situated on just over an acre on a corner, canal front lot. Upon entering, the soaring ceilings and light filled space command your attention. The vast open spaces of the living area and kitchen will make entertaining a joy. Subzero and Wolf appliances, dual islands with Natural Taj Mahal Quartzite and butler's pantry are the kitchen highlights. The main level primary suite is spacious with a soaking tub, enclosed shower, dual vanities and two custom finished closets. The main level game room is handsomely outfitted with a wet bar and outdoor access. This first floor is completed by two additional ensuite bedrooms, expansive utility room, half bath and media room. Upstairs you will find three additional bedrooms, two full baths, loft, and covered patio. 4 car + oversized garage! Built by Wellbe Homes, this property ensures both quality and design met health-focused and luxury standards.
Last Agent to Sell the Property
Styled Real Estate License #0664676 Listed on: 12/30/2024
Home Details
Home Type
- Single Family
Est. Annual Taxes
- $3,202
Lot Details
- 1.15 Acre Lot
- Waterfront
- Corner Lot
- Wooded Lot
- Private Yard
HOA Fees
- $125 Monthly HOA Fees
Parking
- 4 Car Attached Garage
Home Design
- New Construction
- Contemporary Architecture
- Traditional Architecture
- Mediterranean Architecture
- Slab Foundation
- Composition Roof
- Stone Siding
- Stucco
Interior Spaces
- 6,880 Sq Ft Home
- 2-Story Property
- High Ceiling
- Gas Log Fireplace
- Formal Entry
- Family Room Off Kitchen
- Living Room
- Breakfast Room
- Home Office
- Utility Room
- Washer and Electric Dryer Hookup
- Lake Views
Kitchen
- Gas Oven
- Gas Range
- Free-Standing Range
- Microwave
- Dishwasher
- Disposal
Flooring
- Wood
- Stone
- Tile
Bedrooms and Bathrooms
- 6 Bedrooms
- En-Suite Primary Bedroom
- Double Vanity
- Soaking Tub
- Bathtub with Shower
- Separate Shower
Eco-Friendly Details
- Energy-Efficient Thermostat
Outdoor Features
- Bulkhead
- Tennis Courts
- Deck
- Patio
Schools
- Hines Elementary School
- York Junior High School
- Grand Oaks High School
Utilities
- Central Heating and Cooling System
- Heating System Uses Gas
- Programmable Thermostat
- Septic Tank
Community Details
Overview
- Association fees include clubhouse, ground maintenance, recreation facilities
- Pmg/ Benders Landing Association, Phone Number (281) 364-7440
- Built by Walker Enterprises
- Benders Landing Estates 06 Subdivision
Security
- Security Guard
Ownership History
Purchase Details
Home Financials for this Owner
Home Financials are based on the most recent Mortgage that was taken out on this home.Purchase Details
Purchase Details
Home Financials for this Owner
Home Financials are based on the most recent Mortgage that was taken out on this home.Purchase Details
Home Financials for this Owner
Home Financials are based on the most recent Mortgage that was taken out on this home.Purchase Details
Purchase Details
Similar Homes in Spring, TX
Home Values in the Area
Average Home Value in this Area
Purchase History
| Date | Type | Sale Price | Title Company |
|---|---|---|---|
| Deed | -- | Fidelity National Title | |
| Warranty Deed | -- | Fidelity National Title | |
| Deed | -- | None Listed On Document | |
| Vendors Lien | -- | First American Title | |
| Warranty Deed | -- | Fidelity National Title | |
| Warranty Deed | -- | American Title Company |
Mortgage History
| Date | Status | Loan Amount | Loan Type |
|---|---|---|---|
| Open | $1,800,000 | Construction | |
| Previous Owner | $1,298,000 | Construction | |
| Previous Owner | $188,250 | Purchase Money Mortgage |
Property History
| Date | Event | Price | Change | Sq Ft Price |
|---|---|---|---|---|
| 04/11/2025 04/11/25 | Sold | -- | -- | -- |
| 02/27/2025 02/27/25 | Pending | -- | -- | -- |
| 12/30/2024 12/30/24 | For Sale | $2,450,000 | +528.2% | $356 / Sq Ft |
| 06/20/2023 06/20/23 | Sold | -- | -- | -- |
| 05/04/2023 05/04/23 | Pending | -- | -- | -- |
| 04/19/2023 04/19/23 | For Sale | $390,000 | +56.0% | -- |
| 03/10/2021 03/10/21 | Sold | -- | -- | -- |
| 02/08/2021 02/08/21 | Pending | -- | -- | -- |
| 02/01/2021 02/01/21 | For Sale | $250,000 | -- | -- |
Tax History Compared to Growth
Tax History
| Year | Tax Paid | Tax Assessment Tax Assessment Total Assessment is a certain percentage of the fair market value that is determined by local assessors to be the total taxable value of land and additions on the property. | Land | Improvement |
|---|---|---|---|---|
| 2024 | $5,809 | $367,783 | $367,783 | -- |
| 2023 | $4,012 | $254,620 | $254,620 | $0 |
| 2022 | $3,202 | $184,540 | $184,540 | $0 |
| 2021 | $2,685 | $145,230 | $145,230 | $0 |
| 2020 | $2,824 | $145,230 | $145,230 | $0 |
| 2019 | $3,268 | $162,220 | $162,220 | $0 |
| 2018 | $4,357 | $216,290 | $216,290 | $0 |
| 2017 | $4,351 | $216,290 | $216,290 | $0 |
| 2016 | $4,351 | $216,290 | $216,290 | $0 |
| 2015 | $3,932 | $216,290 | $216,290 | $0 |
| 2014 | $3,932 | $193,530 | $193,530 | $0 |
Agents Affiliated with this Home
-
Shelly Scanlin

Seller's Agent in 2025
Shelly Scanlin
Styled Real Estate
(832) 652-7589
41 in this area
277 Total Sales
-
Constance Willis
C
Buyer's Agent in 2025
Constance Willis
Nan And Company Properties
(281) 660-7696
7 in this area
48 Total Sales
-
Ricky Rodriguez
R
Seller's Agent in 2023
Ricky Rodriguez
LPT Realty, LLC
(281) 468-9737
1 in this area
107 Total Sales
-
N
Buyer's Agent in 2023
Nonmls
Houston Association of REALTORS
-
Brandon Baker

Seller's Agent in 2021
Brandon Baker
RE/MAX
(832) 326-4643
10 in this area
148 Total Sales
-
Robert Hedrick

Buyer's Agent in 2021
Robert Hedrick
Executive Texas Realty
(303) 594-4015
14 in this area
49 Total Sales
Map
Source: Houston Association of REALTORS®
MLS Number: 2777564
APN: 2572-06-19900
- 27433 S Lazy Meadow Way
- 27521 Velvet Sky Way
- 27457 S Lazy Meadow Way
- 27403 Hazy Landing Ct
- 27309 S Lazy Meadow Way
- 27350 Shady Hills Landing Ln
- 27003 Hidden Grove Landing Dr
- 27414 Shady Hills Landing Ln
- 27016 Hidden Grove Landing Dr
- 27493 S Lazy Meadow Way
- 27018 Benton Brook Ct
- 6323 Velvet Sky Ct
- 27494 S Lazy Meadow Way
- 27588 S Lazy Meadow Way
- 6102 E Balsam Fir Cir
- 27402 W Balsam Fir Cir
- 5711 White Birch Run
- 5510 Pine Wood Meadows Ln
- 27603 Little Fox Crest
- 27410 Shores Ct
