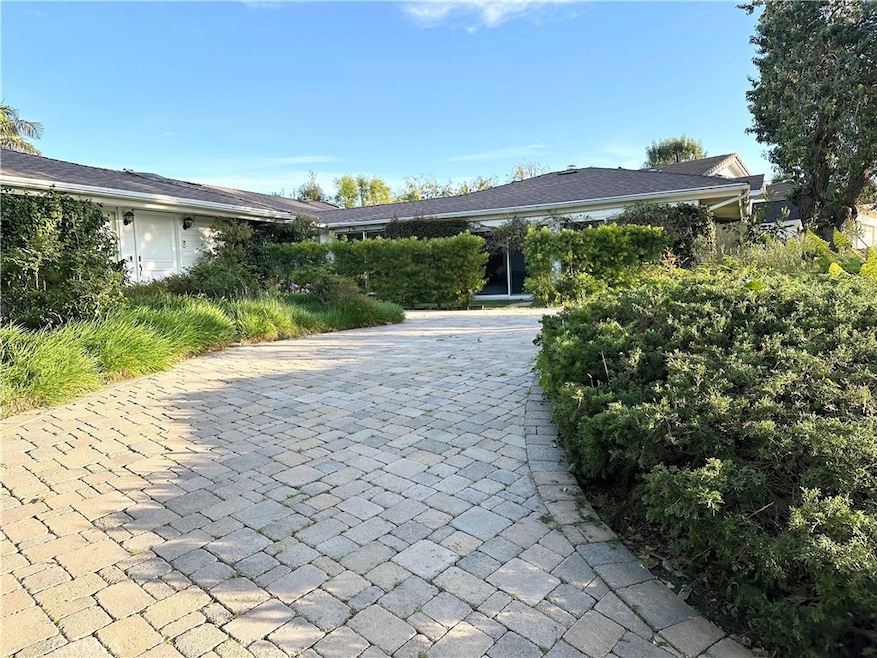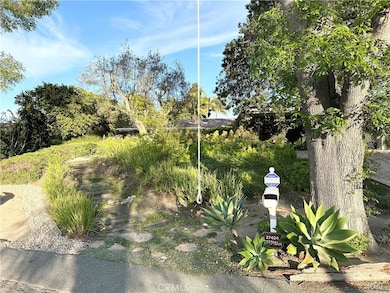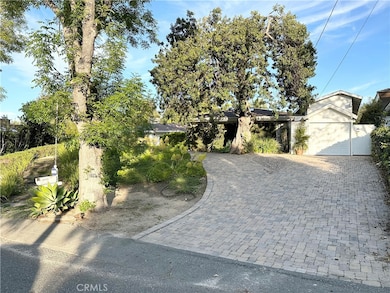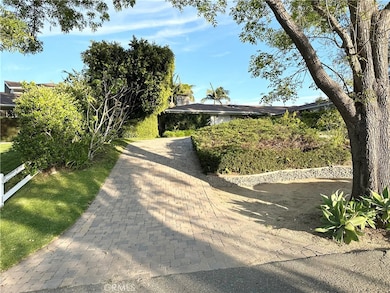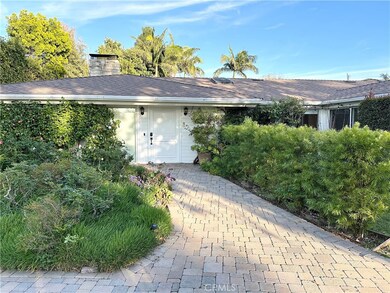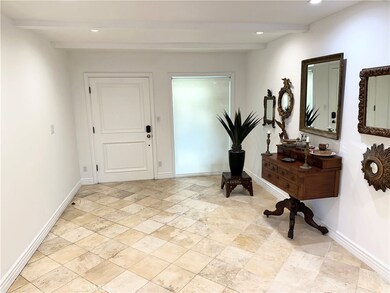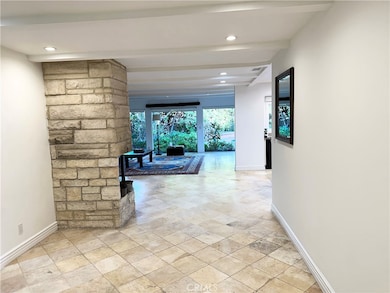27424 Rainbow Ridge Rd Palos Verdes Peninsula, CA 90274
Highlights
- In Ground Pool
- Fireplace in Primary Bedroom
- No HOA
- Rancho Vista Elementary School Rated A+
- Furnished
- Electric Vehicle Charging Station
About This Home
DESCRIPTION This impressive home features a circular cobblestone driveway and well-manicured landscaping. With six bedrooms and five bathrooms, it offers plenty of space and comfort. The kitchen is bright and inviting, with a garden window box over the sink that brings in natural light. The family room includes a fireplace and a large wall of glass, offering great views of the backyard and pool. The master bedroom has floor-to-ceiling glass doors that open directly to the backyard. Additional features include a dedicated laundry room, a two-car attached garage, and a 220V EV charging station for added convenience.
Listing Agent
Preview Real Estate Brokerage Phone: 818-825-9373 License #01375630 Listed on: 11/17/2025
Home Details
Home Type
- Single Family
Est. Annual Taxes
- $12,728
Year Built
- Built in 1957
Lot Details
- 0.45 Acre Lot
- Garden
- Front Yard
Parking
- 2 Car Attached Garage
Home Design
- Entry on the 1st floor
Interior Spaces
- 4,385 Sq Ft Home
- 1-Story Property
- Furnished
- Wood Burning Fireplace
- Living Room with Fireplace
Bedrooms and Bathrooms
- 5 Main Level Bedrooms
- Fireplace in Primary Bedroom
- 5 Full Bathrooms
Laundry
- Laundry Room
- Dryer
- Washer
Utilities
- Central Heating and Cooling System
- Septic Type Unknown
Additional Features
- In Ground Pool
- Suburban Location
Listing and Financial Details
- Security Deposit $9,975
- 12-Month Minimum Lease Term
- Available 11/4/25
- Tax Lot 72
- Tax Tract Number 17208
- Assessor Parcel Number 7570021003
Community Details
Overview
- No Home Owners Association
- Electric Vehicle Charging Station
Pet Policy
- Breed Restrictions
Map
Source: California Regional Multiple Listing Service (CRMLS)
MLS Number: SR25253346
APN: 7570-021-003
- 27610 Eastvale Rd
- 4718 Elkridge Dr
- 27024 Sunnyridge Rd
- 27691 Eastvale Rd
- 4347 Canyon View Ln
- 4077 Rousseau Ln
- 28012 Seashell Way
- 4032 Rousseau Ln
- 26633 Academy Dr
- 9 Middleridge Ln N
- 2 Seahurst Rd
- 27415 Larchbluff Dr
- 975 Silver Spur Rd
- 5046 Golden Arrow Dr
- 927 Deep Valley Dr Unit 125
- 927 Deep Valley Dr Unit 127
- 927 Deep Valley Dr Unit 124
- 927 Deep Valley Dr Unit 106
- 927 Deep Valley Dr Unit 111
- 927 Deep Valley Dr Unit 113
- 27620 Eastvale Rd
- 27078 Sunnyridge Rd
- 975 Silver Spur Rd
- 5034 Golden Arrow Dr
- 4814 Falcon Rock Place
- 26658 Honey Creek Rd
- 32 Silver Spring Dr
- 3604 W Estates Ln Unit 301
- 3602 W Estates Ln Unit 304
- 31 Aspen Way
- 25935 Rolling Hills Rd
- 25930 Rolling Hills Rd
- 28 Sycamore Ln
- 21 Santa Catalina Dr
- 28124 Peacock Ridge Dr Unit FL3-ID1429
- 5718 Ravenspur Dr Unit 202
- 28130 Peacock Ridge Dr Unit FL2-ID1430
- 3018 Oakwood Ln
- 1 Martingale Dr
- 28125 Peacock Ridge Dr
