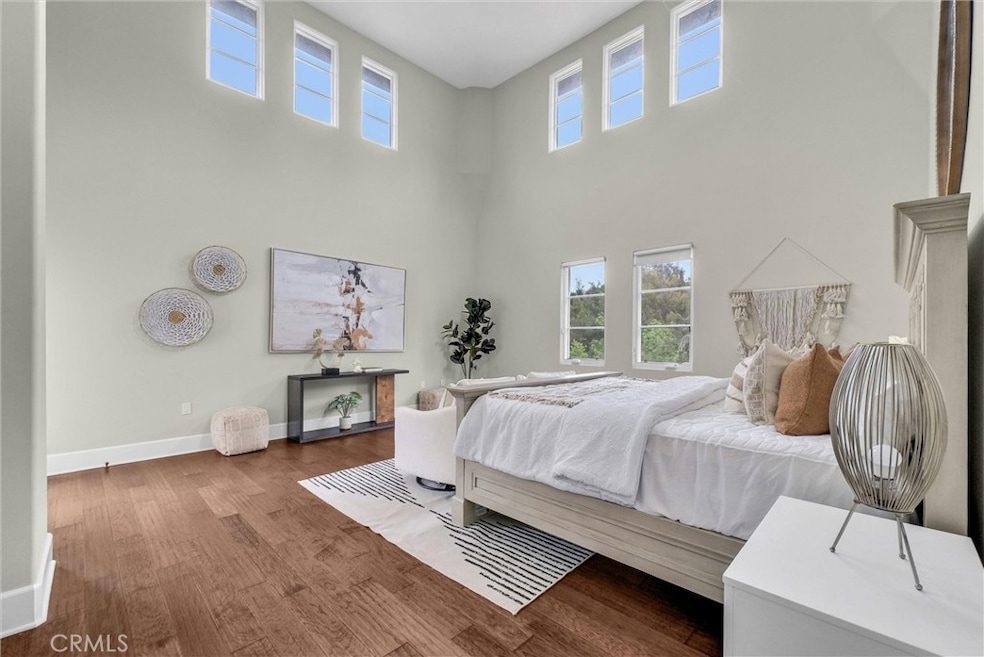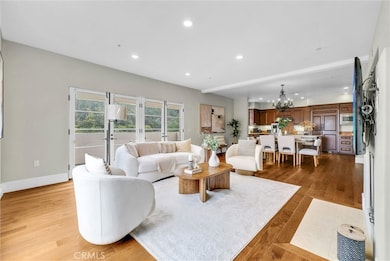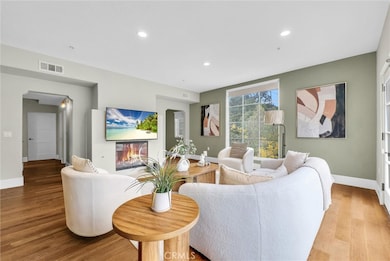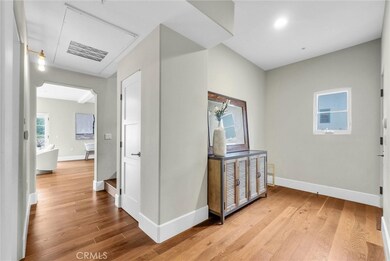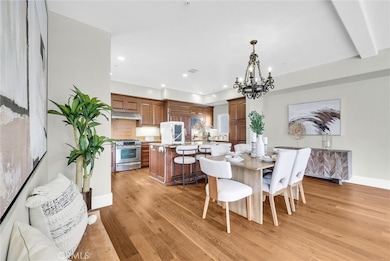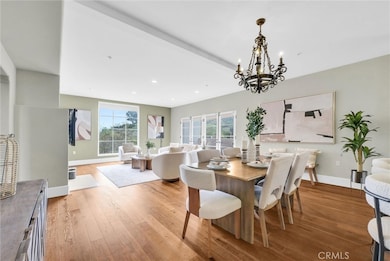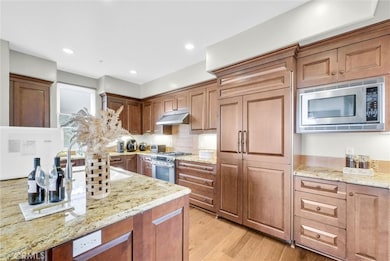975 Silver Spur Rd Rolling Hills Estates, CA 90274
Highlights
- No Units Above
- Primary Bedroom Suite
- View of Trees or Woods
- Soleado Elementary Rated A+
- Gated Parking
- 0.86 Acre Lot
About This Home
Discover the perfect blend of elegance, comfort, and family living in this newer Mediterranean-inspired estate, ideally situated in the heart of Rolling Hills Estates. Designed with refined craftsmanship and modern sensibility, this rare lease opportunity offers a lifestyle of quiet sophistication and everyday ease. Enter through peaceful courtyards and fountains that set the tone for relaxed coastal living. Inside, a chef’s kitchen with premium appliances, custom cabinetry, and generous counter space anchors the home—ideal for gatherings large or small. The primary suite is a private retreat, featuring vaulted ceilings and a spa-inspired bath for unwinding in style. Thoughtful details abound, including EV charging, upgraded systems, and flexible living spaces that suit both entertaining and family life. Enjoy proximity to Palos Verdes beaches, top-rated schools, and boutique shopping, all within one of the South Bay’s most desirable and secure neighborhoods. A rare chance to lease an exceptional home where timeless design meets modern family living.
Listing Agent
Real Brokerage Technologies Brokerage Email: gosamlee@gmail.com License #02102508 Listed on: 11/11/2025

Townhouse Details
Home Type
- Townhome
Est. Annual Taxes
- $11,740
Year Built
- Built in 2008
Lot Details
- No Units Above
- Two or More Common Walls
- Landscaped
- Density is 16-20 Units/Acre
HOA Fees
- $900 Monthly HOA Fees
Parking
- 2 Car Garage
- Parking Available
- Gated Parking
Property Views
- Woods
- Courtyard
Home Design
- Spanish Architecture
- Mediterranean Architecture
- Entry on the 1st floor
- Turnkey
- Slab Foundation
- Tile Roof
- Stucco
Interior Spaces
- 2,090 Sq Ft Home
- 2-Story Property
- Elevator
- Open Floorplan
- Built-In Features
- High Ceiling
- Recessed Lighting
- Double Pane Windows
- French Doors
- Entrance Foyer
- Living Room with Fireplace
- Den
- Intercom
Kitchen
- Eat-In Kitchen
- Breakfast Bar
- Gas Oven
- Gas Cooktop
- Range Hood
- Microwave
- Dishwasher
- Kitchen Island
- Granite Countertops
- Disposal
Flooring
- Wood
- Carpet
Bedrooms and Bathrooms
- 3 Bedrooms | 1 Main Level Bedroom
- Primary Bedroom Suite
- Double Master Bedroom
- Bathroom on Main Level
- 3 Full Bathrooms
- Stone Bathroom Countertops
- Dual Vanity Sinks in Primary Bathroom
- Bathtub with Shower
- Walk-in Shower
- Exhaust Fan In Bathroom
Laundry
- Laundry Room
- Dryer
- Washer
Accessible Home Design
- Accessibility Features
- Accessible Parking
Outdoor Features
- Living Room Balcony
- Tile Patio or Porch
- Exterior Lighting
Schools
- Soleado Elementary School
- Ridgecrest Middle School
- Palos Verdes High School
Utilities
- Central Heating and Cooling System
- Natural Gas Connected
- Phone Available
- Cable TV Available
Listing and Financial Details
- Security Deposit $5,300
- Rent includes association dues, sewer, trash collection
- 12-Month Minimum Lease Term
- Available 11/15/25
- Tax Lot 1
- Tax Tract Number 61539
- Assessor Parcel Number 7589003070
Community Details
Overview
- $10,850 HOA Transfer Fee
- 18 Units
- Silver Spur Court Association, Phone Number (310) 802-4808
Amenities
- Trash Chute
Pet Policy
- Limit on the number of pets
- Pet Size Limit
- Pet Deposit $1,000
- Breed Restrictions
Security
- Carbon Monoxide Detectors
- Fire and Smoke Detector
- Fire Sprinkler System
Map
Source: California Regional Multiple Listing Service (CRMLS)
MLS Number: WS25258599
APN: 7589-003-070
- 999 Silver Spur Rd
- 927 Deep Valley Dr Unit 125
- 927 Deep Valley Dr Unit 127
- 927 Deep Valley Dr Unit 124
- 927 Deep Valley Dr Unit 106
- 927 Deep Valley Dr Unit 111
- 927 Deep Valley Dr Unit 113
- 927 Deep Valley Dr Unit 112
- 28012 Seashell Way
- 901 Deep Valley Dr Unit 104
- 4347 Canyon View Ln
- 5204 Middlecrest Rd
- 27691 Eastvale Rd
- 5046 Golden Arrow Dr
- 4718 Elkridge Dr
- 45 Crest Rd W
- 27610 Eastvale Rd
- 27659 Flaming Arrow Dr
- 627 Deep Valley Dr Unit 211
- 627 Deep Valley Dr Unit P612
- 5034 Golden Arrow Dr
- 27620 Eastvale Rd
- 27078 Sunnyridge Rd
- 4814 Falcon Rock Place
- 21 Santa Catalina Dr
- 26658 Honey Creek Rd
- 28 Sycamore Ln
- 43 Hillcrest Meadows
- 5937 Armaga Spring Rd Unit O
- 28124 Peacock Ridge Dr Unit FL3-ID1429
- 28130 Peacock Ridge Dr Unit FL2-ID1430
- 5718 Ravenspur Dr Unit 202
- 28125 Peacock Ridge Dr
- 30 Misty Acres Rd
- 5987 Peacock Ridge Rd Unit 122
- 28000 Ridgebluff Ct
- 28033 Ridgecove Ct N
- 28025 Ridgecove Ct N
- 6507-6510 Ocean Crest Dr
- 28207 Ridgethorne Ct Unit 29
