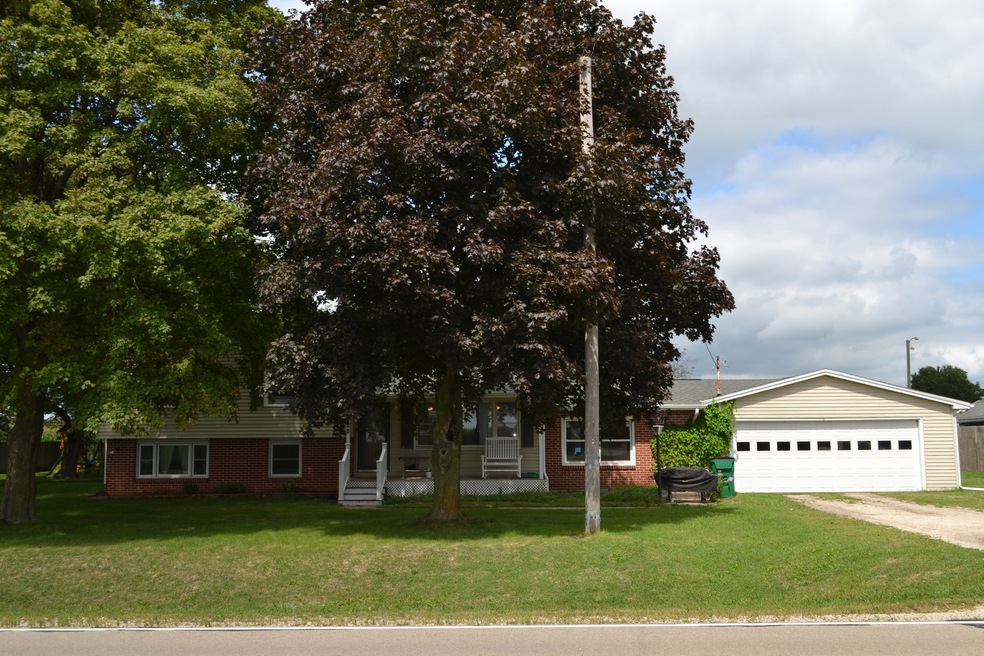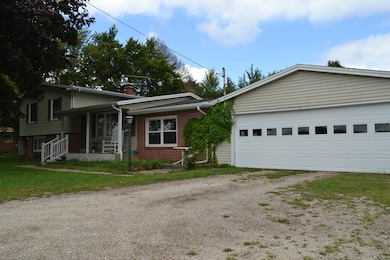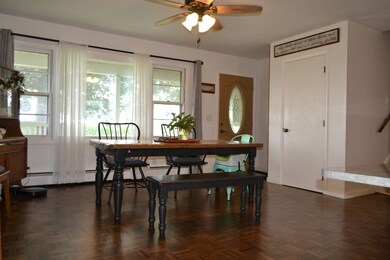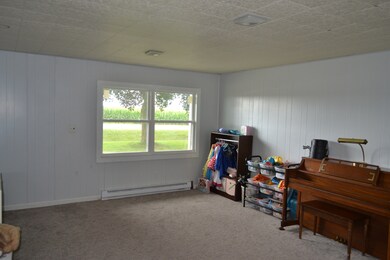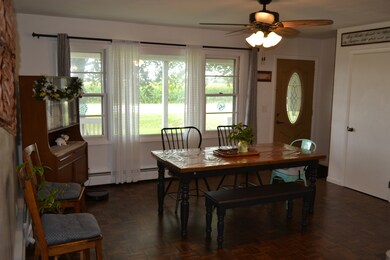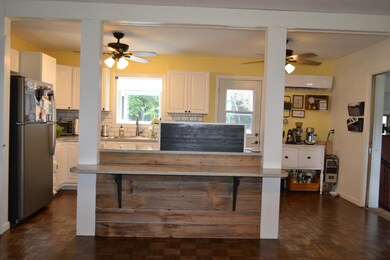
27428 Fulfs Rd Sterling, IL 61081
Highlights
- 2 Car Attached Garage
- Laundry Room
- Family Room
- Living Room
- Dining Room
- Carpet
About This Home
As of November 2024Charming 4-Bedroom Home on a Spacious Half-Acre Lot! Welcome to your new home! This move-in ready gem offers the perfect blend of comfort and convenience. Situated on a generous half-acre lot, the property boasts an amazing yard, perfect for outdoor activities and gardening. The house features four bedrooms and one and a half baths, ideal for anyone that loves to entertain guests. You'll appreciate the double garage, great for parking and storage. Located just outside the city, this home offers a peaceful retreat from the hustle and bustle, while still being close enough to enjoy all the amenities the surrounds towns have to offer. Recent updates include new flooring, newer windows, new carpet. The house has a fireplace in the family room. A new well pump and the home comes equipped with window air conditioning units and a mini-split system for efficient cooling. Don't miss the opportunity to make this beautiful house your new home! Contact us today to schedule a viewing!
Home Details
Home Type
- Single Family
Est. Annual Taxes
- $3,321
Lot Details
- 0.58 Acre Lot
- Lot Dimensions are 175x144
Parking
- 2 Car Attached Garage
Home Design
- Split Level Home
Interior Spaces
- 1,800 Sq Ft Home
- Family Room
- Living Room
- Dining Room
- Carpet
- Unfinished Basement
- Partial Basement
- Laundry Room
Bedrooms and Bathrooms
- 4 Bedrooms
- 4 Potential Bedrooms
Utilities
- 3+ Cooling Systems Mounted To A Wall/Window
- Heating System Uses Propane
- Well
- Private or Community Septic Tank
Listing and Financial Details
- Homeowner Tax Exemptions
Ownership History
Purchase Details
Home Financials for this Owner
Home Financials are based on the most recent Mortgage that was taken out on this home.Purchase Details
Home Financials for this Owner
Home Financials are based on the most recent Mortgage that was taken out on this home.Purchase Details
Home Financials for this Owner
Home Financials are based on the most recent Mortgage that was taken out on this home.Map
Similar Homes in Sterling, IL
Home Values in the Area
Average Home Value in this Area
Purchase History
| Date | Type | Sale Price | Title Company |
|---|---|---|---|
| Warranty Deed | $168,000 | None Listed On Document | |
| Warranty Deed | $168,000 | None Listed On Document | |
| Warranty Deed | $110,000 | -- | |
| Warranty Deed | $90,000 | -- |
Mortgage History
| Date | Status | Loan Amount | Loan Type |
|---|---|---|---|
| Open | $134,400 | New Conventional | |
| Closed | $134,400 | New Conventional | |
| Previous Owner | $105,399 | New Conventional | |
| Previous Owner | $104,500 | Stand Alone Refi Refinance Of Original Loan | |
| Previous Owner | $48,100 | New Conventional |
Property History
| Date | Event | Price | Change | Sq Ft Price |
|---|---|---|---|---|
| 11/01/2024 11/01/24 | Sold | $168,000 | -2.6% | $93 / Sq Ft |
| 09/27/2024 09/27/24 | Pending | -- | -- | -- |
| 08/28/2024 08/28/24 | Price Changed | $172,500 | -1.4% | $96 / Sq Ft |
| 08/16/2024 08/16/24 | Price Changed | $174,900 | -2.8% | $97 / Sq Ft |
| 07/30/2024 07/30/24 | For Sale | $179,900 | +99.9% | $100 / Sq Ft |
| 05/09/2019 05/09/19 | Sold | $90,000 | -9.9% | $65 / Sq Ft |
| 04/24/2019 04/24/19 | Pending | -- | -- | -- |
| 04/18/2019 04/18/19 | Price Changed | $99,900 | -19.8% | $72 / Sq Ft |
| 10/08/2018 10/08/18 | For Sale | $124,500 | -- | $89 / Sq Ft |
Tax History
| Year | Tax Paid | Tax Assessment Tax Assessment Total Assessment is a certain percentage of the fair market value that is determined by local assessors to be the total taxable value of land and additions on the property. | Land | Improvement |
|---|---|---|---|---|
| 2023 | $3,321 | $54,758 | $2,740 | $52,018 |
| 2022 | $3,060 | $49,989 | $2,501 | $47,488 |
| 2021 | $2,894 | $46,792 | $2,744 | $44,048 |
| 2020 | $2,725 | $44,102 | $2,586 | $41,516 |
| 2019 | $2,977 | $40,794 | $2,392 | $38,402 |
| 2018 | $2,127 | $40,238 | $2,359 | $37,879 |
| 2017 | $2,106 | $39,013 | $2,287 | $36,726 |
| 2016 | $2,299 | $41,411 | $2,428 | $38,983 |
| 2015 | $2,168 | $39,333 | $2,306 | $37,027 |
| 2014 | $2,263 | $40,647 | $2,383 | $38,264 |
| 2013 | $2,168 | $39,333 | $2,306 | $37,027 |
Source: Midwest Real Estate Data (MRED)
MLS Number: 12124764
APN: 532300003
- 17421 Timber Dr
- 17619 Grandview Dr
- 17627 Grandview Dr
- 3900 Pine Hill Rd
- 806B Village Unit B
- 1407 Heritage Ln
- 910 Saint Josephs Rd
- 501 Grobe Rd
- 1901 Avenue H
- 24455 Fulfs Rd
- 1807 3rd Ave
- 208 E Miller Rd
- 1505 Avenue K
- Lot 413 E 21st St
- Lot 415 E 21st St
- Lot 403 E 21st St
- Lot 414 E 21st St
- 308 W 15th St
- 1404 Harvey Dr
- 403 W 13th St
