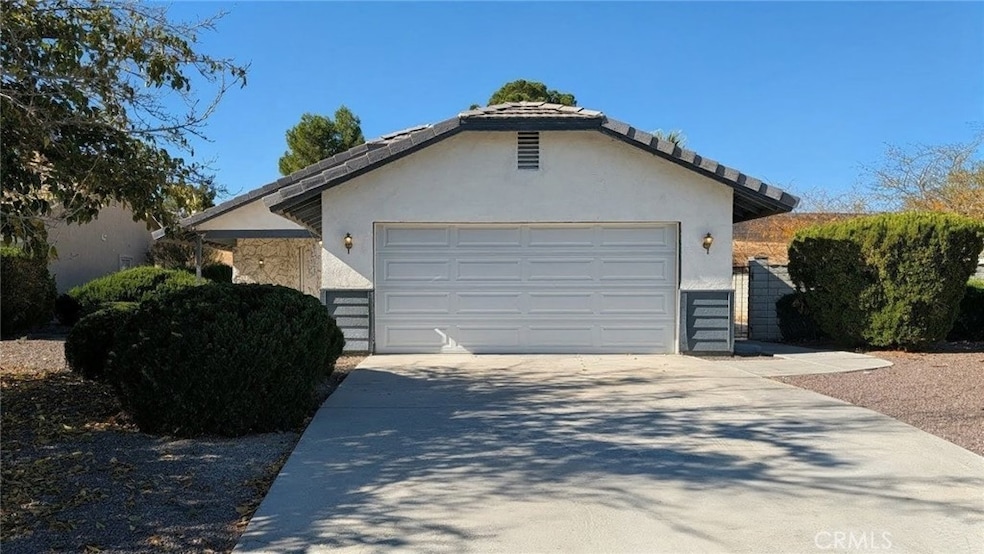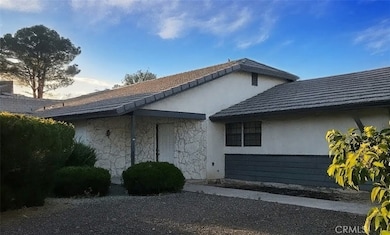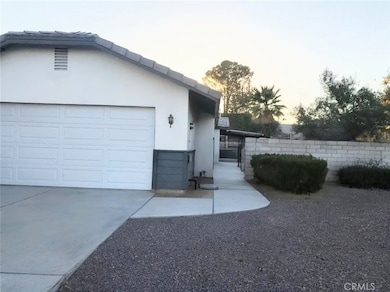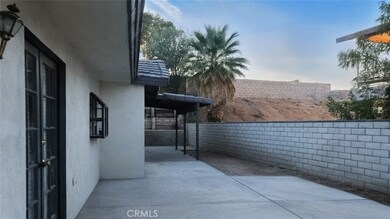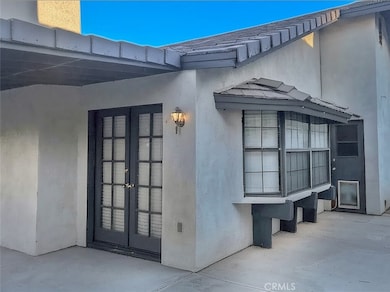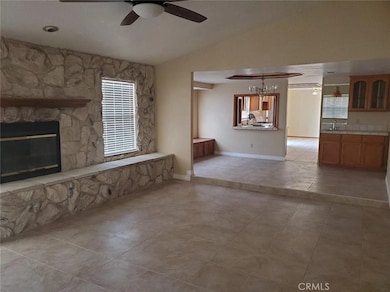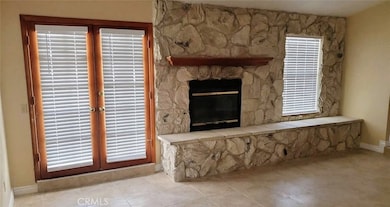27428 Outrigger Ln Helendale, CA 92342
Highlights
- Marina
- Golf Course Community
- In Ground Pool
- Beach Access
- Fitness Center
- Across the Road from Lake or Ocean
About This Home
Home for rent in the desirable Silver Lakes Community. Lease your dream lifestyle! Enjoy the best of resort-style living from this beautiful, single-level, 3-bedroom, 2-bath home with a 2-car garage. The bright kitchen flows seamlessly into the open living and dining areas, creating a perfect setting for modern living. A short walk brings you to local shops and restaurants, combining convenience with leisure. This property includes full, exclusive access to the association's incredible amenities. Live like you're on vacation every day with access to: Golf Course, Pro-Shop, Dining, Banquet Facility, and Snack Bar. Private beach area and pool with spa. Sports & Fitness: Gym, tennis courts, pickleball courts, bocce ball, Hartford Park, and Parmelee Field.
Community: Club House, library, youth room, camping area, RV park storage, and an equestrian center.
Rental Requirements & Terms: Rent: $2200, Security Deposit: $3,000. Lease Term: One-Year Lease Minimum. FICO Score: 650 minimum. Utilities: Tenant pays for water, electricity, and gas. Insurance: Renter’s Insurance (250k liability) and, if applicable, pet insurance are mandatory. Pet vaccination record required.
Additional Notes: HOA Dues Covered by the landlord. Amenities Fee: A one-time $75 fee for a tenant amenity ID card. Pets: 1 pet considered with breed and size restrictions (additional $500 deposit + $50/month pet rent). No sight unseen applications will be considered.
Listing Agent
Realty One Group United Brokerage Phone: 562-228-4900 License #01011494 Listed on: 11/10/2025

Open House Schedule
-
Saturday, November 22, 202512:00 to 3:00 pm11/22/2025 12:00:00 PM +00:0011/22/2025 3:00:00 PM +00:00Add to Calendar
-
Sunday, November 23, 202512:00 to 3:00 pm11/23/2025 12:00:00 PM +00:0011/23/2025 3:00:00 PM +00:00Add to Calendar
Home Details
Home Type
- Single Family
Est. Annual Taxes
- $1,975
Year Built
- Built in 1987
Lot Details
- 8,542 Sq Ft Lot
- Level Lot
- Front Yard
Parking
- 2 Car Attached Garage
- Parking Available
- Front Facing Garage
- Single Garage Door
- Driveway
Home Design
- Contemporary Architecture
- Entry on the 1st floor
Interior Spaces
- 1,907 Sq Ft Home
- 1-Story Property
- Bar
- French Doors
- Family Room with Fireplace
- Living Room
- Dining Room
Kitchen
- Eat-In Kitchen
- Gas and Electric Range
- Dishwasher
- Disposal
Flooring
- Carpet
- Tile
Bedrooms and Bathrooms
- 3 Main Level Bedrooms
- 2 Full Bathrooms
- Bathtub with Shower
- Walk-in Shower
Laundry
- Laundry Room
- Dryer
- Washer
Pool
- In Ground Pool
- Spa
- Fence Around Pool
Outdoor Features
- Beach Access
- Lake Privileges
- Covered Patio or Porch
Location
- Across the Road from Lake or Ocean
Schools
- Helendale Elementary School
- Riverview Middle School
Utilities
- Central Heating and Cooling System
- Heating System Uses Natural Gas
- Gas Water Heater
Listing and Financial Details
- Security Deposit $3,000
- Rent includes association dues
- 12-Month Minimum Lease Term
- Available 11/10/25
- Tax Lot 4
- Tax Tract Number 8315
- Assessor Parcel Number 0465363110000
Community Details
Overview
- Property has a Home Owners Association
- $75 HOA Transfer Fee
- Community Lake
Amenities
- Sauna
- Clubhouse
Recreation
- Marina
- Golf Course Community
- Tennis Courts
- Pickleball Courts
- Fitness Center
- Community Pool
- Community Spa
- Park
Pet Policy
- Limit on the number of pets
- Pet Size Limit
- Pet Deposit $500
- Breed Restrictions
Map
Source: California Regional Multiple Listing Service (CRMLS)
MLS Number: DW25257291
APN: 0465-363-11
- 27452 Silver Lakes Pkwy
- 27355 Silver Lakes Pkwy
- 0 Outrigger Ln Ca 92342 Ln
- 14540 Lighthouse Ln
- 27539 Silver Lakes Pkwy
- 27546 Silver Lakes Pkwy
- 14616 Lighthouse Ln
- 11496 Nautical Ln Unit 19
- 11496 Nautical Ln Unit 28
- 11496 Nautical Ln Unit 20
- 14396 Nautical Ln
- 27657 Silver Lakes
- 0 Horseshoe Trail Unit EV16751106
- 27687 Silver Lakes Pkwy
- 14365 Nautical Ln Unit A
- 13000 Horseshoe Trail
- 27134 Silver Lakes Pkwy
- 27086 Silver Lakes Pkwy
- 27646 Lakeview Dr
- 27506 Silver Lakes Pkwy
- 14523 Mast Ln
- 14530 Nautical Ln Unit 15
- 27316 Lakeview Dr
- 27535 Lakeview Dr
- 27894 Fairacres Ln
- 26977 Silver Lakes Pkwy
- 27160 Vista Rd Unit 21
- 27160 Vista Rd Unit 18
- 27160 Vista Rd Unit 8
- 27160 Vista Rd Unit 15
- 14676 Cool Glen Dr
- 26682 Mainsail Ln
- 26768 Hitching Post Ln
- 14411 Schooner Dr
- 14756 Hardrock Davis Rd
- 19306 National Trails Hwy
- 0 Academy Ave Unit DW25153392
- 21272 Morro Rd
- 11200 Auburn Ave
- 18605 New Hampshire St Unit A
