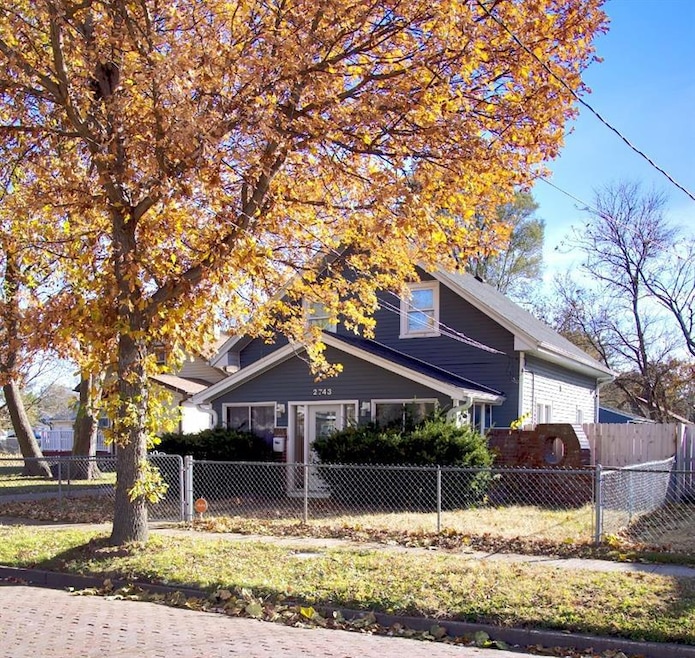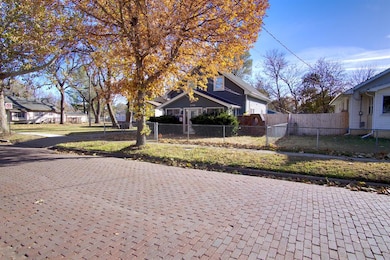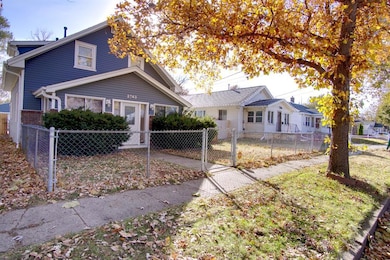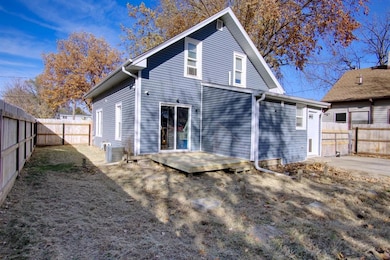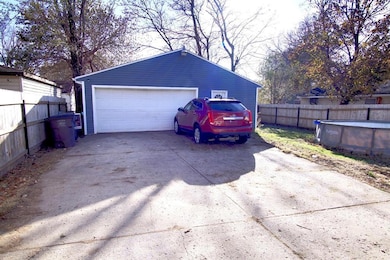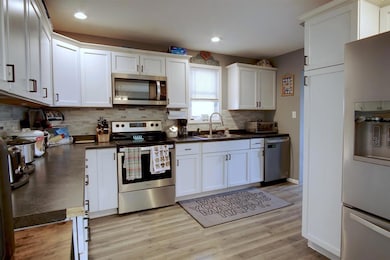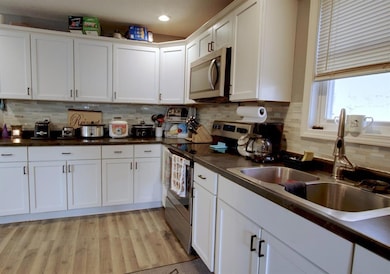2743 Des Moines St Des Moines, IA 50317
Fairground NeighborhoodEstimated payment $1,682/month
Highlights
- No HOA
- Forced Air Heating and Cooling System
- Family Room
- Tile Flooring
- Street paved with bricks
- Dining Area
About This Home
Welcome to 2743 Des Moines Street. Step inside through the large enclosed front porch. This versatile space is ideal for a home office, morning coffee spot. The main level features an open and comfortable living area with an electric fireplace along with a tray ceiling, flowing seamlessly into the dining room, and a bright, white kitchen. You'll love the generous cabinet space, updated appliances, and easy access to the outdoors.
A patio door off the dining area leads to a deck, ideal for grilling, entertaining, or relaxing. The fully fenced yard offers plenty of room for pets and play. The oversized 2-car detached garage is a major bonus. Whether you need extra storage, a workshop, this space has you covered.
Upstairs, you'll find three bedrooms and a nicely updated full bathroom featuring a tiled shower. The home also includes a main-level bedroom, a half bath on the main floor, and convenient main-level laundry. All appliances stay.
Located in the heart of Des Moines' East Side, this home is close to schools, parks, dining, and commuter routes. With 4 bedrooms, 1.5 baths, and 1,131 sq ft of living space, this one-and-a-half-story home offers charm, functionality, and room to grow.
Home Details
Home Type
- Single Family
Est. Annual Taxes
- $4,366
Year Built
- Built in 1914
Lot Details
- 7,000 Sq Ft Lot
- Property is Fully Fenced
- Wood Fence
- Chain Link Fence
- Street paved with bricks
- Property is zoned N#C
Home Design
- Brick Foundation
- Asphalt Shingled Roof
- Vinyl Siding
Interior Spaces
- 1,131 Sq Ft Home
- 1.5-Story Property
- Electric Fireplace
- Family Room
- Dining Area
- Fire and Smoke Detector
- Unfinished Basement
Kitchen
- Stove
- Microwave
- Dishwasher
Flooring
- Carpet
- Laminate
- Tile
Bedrooms and Bathrooms
Laundry
- Laundry on main level
- Dryer
- Washer
Parking
- 2 Car Detached Garage
- Driveway
Utilities
- Forced Air Heating and Cooling System
- Cable TV Available
Community Details
- No Home Owners Association
Listing and Financial Details
- Assessor Parcel Number 05001582000000
Map
Home Values in the Area
Average Home Value in this Area
Tax History
| Year | Tax Paid | Tax Assessment Tax Assessment Total Assessment is a certain percentage of the fair market value that is determined by local assessors to be the total taxable value of land and additions on the property. | Land | Improvement |
|---|---|---|---|---|
| 2025 | $3,924 | $232,000 | $28,100 | $203,900 |
| 2024 | $3,924 | $199,500 | $23,900 | $175,600 |
| 2023 | $3,656 | $199,500 | $23,900 | $175,600 |
| 2022 | $3,418 | $155,100 | $19,600 | $135,500 |
| 2021 | $3,200 | $155,100 | $19,600 | $135,500 |
| 2020 | $1,910 | $136,800 | $17,200 | $119,600 |
| 2019 | $1,946 | $82,500 | $17,200 | $65,300 |
| 2018 | $1,152 | $80,900 | $14,800 | $66,100 |
| 2017 | $1,066 | $80,900 | $14,800 | $66,100 |
| 2016 | $1,014 | $76,400 | $13,800 | $62,600 |
| 2015 | $1,014 | $76,400 | $13,800 | $62,600 |
| 2014 | $1,130 | $80,100 | $14,300 | $65,800 |
Property History
| Date | Event | Price | List to Sale | Price per Sq Ft | Prior Sale |
|---|---|---|---|---|---|
| 11/14/2025 11/14/25 | For Sale | $250,000 | +11.1% | $221 / Sq Ft | |
| 05/21/2022 05/21/22 | Pending | -- | -- | -- | |
| 04/07/2022 04/07/22 | Sold | $225,000 | +2.3% | $199 / Sq Ft | View Prior Sale |
| 02/25/2022 02/25/22 | For Sale | $220,000 | +25.7% | $195 / Sq Ft | |
| 05/17/2019 05/17/19 | Sold | $175,000 | -2.7% | $155 / Sq Ft | View Prior Sale |
| 05/16/2019 05/16/19 | Pending | -- | -- | -- | |
| 04/04/2019 04/04/19 | For Sale | $179,900 | +176.8% | $159 / Sq Ft | |
| 10/20/2018 10/20/18 | Pending | -- | -- | -- | |
| 10/19/2018 10/19/18 | Sold | $65,000 | -7.1% | $57 / Sq Ft | View Prior Sale |
| 10/11/2018 10/11/18 | For Sale | $70,000 | +251.8% | $62 / Sq Ft | |
| 12/04/2012 12/04/12 | Sold | $19,900 | 0.0% | $18 / Sq Ft | View Prior Sale |
| 12/01/2012 12/01/12 | Pending | -- | -- | -- | |
| 11/05/2012 11/05/12 | For Sale | $19,900 | -- | $18 / Sq Ft |
Purchase History
| Date | Type | Sale Price | Title Company |
|---|---|---|---|
| Warranty Deed | $225,000 | None Listed On Document | |
| Warranty Deed | $175,000 | None Available | |
| Warranty Deed | $65,000 | None Available | |
| Warranty Deed | $39,000 | None Available | |
| Quit Claim Deed | $25,000 | None Available | |
| Special Warranty Deed | -- | None Available | |
| Warranty Deed | $86,000 | -- |
Mortgage History
| Date | Status | Loan Amount | Loan Type |
|---|---|---|---|
| Open | $220,924 | FHA | |
| Previous Owner | $171,830 | FHA | |
| Previous Owner | $19,500 | New Conventional | |
| Previous Owner | $86,500 | Purchase Money Mortgage |
Source: Des Moines Area Association of REALTORS®
MLS Number: 730478
APN: 050-01582000000
- 2736 Des Moines St
- 2832 E Grand Ave
- 2841 Des Moines St
- 2832 Lyon St
- 2825 Maple St
- 2638 Capitol Ave
- 2926 E Walnut St
- 2540 Capitol Ave
- 2936 E Walnut St
- 2925 Walker St
- 2626 Logan Ave
- 2916 Walker St
- 803 E 25th Ct
- 2514 Capitol Ave
- 2537 E Walnut St
- 2524 E Walnut St
- 2540 Logan Ave
- 2510 Maple St
- 2445 Capitol Ave
- 2441 E Grand Ave
- 1308 E 29th St Unit 1308
- 2753 Cleveland Ave
- 2220 E Walnut St Unit 1
- 3012 Raccoon St
- 3234 Kinsey Ave
- 1921 E 33rd St
- 1703 E Grand Ave
- 3408 Easton Blvd
- 1022 Williams St Unit 1020 Williams Street
- 1513 Des Moines St Unit 1
- 4202 Enden Ln
- 1414-1424 E Walnut St
- 1400 E Walnut St
- 1531 Wilson Ave
- 660 N Pleasant Hill Blvd
- 770 N Pleasant Hill Blvd
- 1106 Garfield Ave
- 4645 E Oakwood Dr
- 904 SE 10th St
- 922 E Railroad Ave
