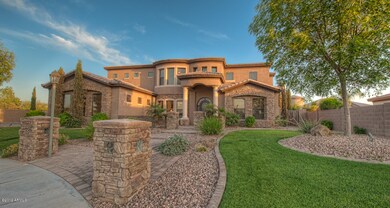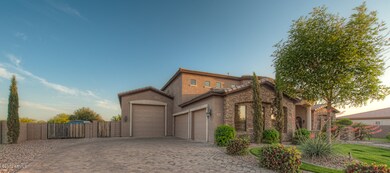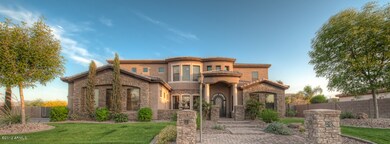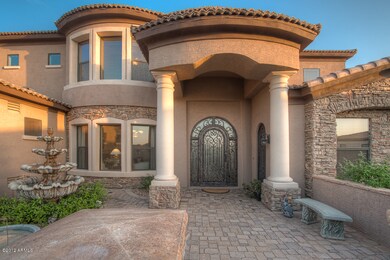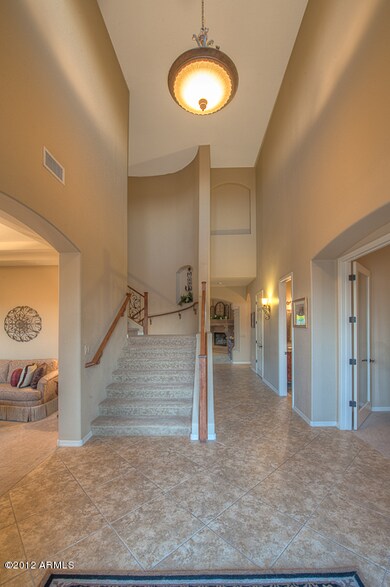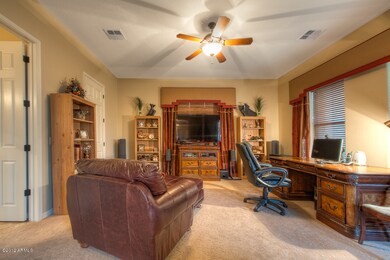
2743 E Mead Place Chandler, AZ 85249
South Chandler NeighborhoodHighlights
- Private Pool
- RV Access or Parking
- Mountain View
- John & Carol Carlson Elementary School Rated A
- Gated Community
- Vaulted Ceiling
About This Home
As of December 2015THIS HOME IS MOVE-IN READY & IMMACULATELY MAINTAINED! HOME SITS ON A PRIVATE HALF ACRE CUL-DE-SAC LOT WITH LUSH MATURE LANDSCAPE FRONT & BACK. FRONT COURTYARD, GORGEOUS IRON DOOR GREETS YOU UPON ENTRANCE OF THIS AMAZING ESTATE. OFFICE HAS SEPARATE ENTRANCE. TWO WAY STAIRCASE WITH CUSTOM DECORATIVE IRON & WOOD RAILINGS LEAD TO MASTER SUITE & THREE ADDITIONAL ON-SUITES ALL WITH LARGE WALK-IN CLOSETS. GREAT ROOM INCLUDES FLOOR TO CEILING STUNNING CANTERA STONE FIREPLACE,& DECORATIVE COLUMNS. GOURMET KITCHEN INCLUDES GRANITE, STAINLESS STEEL APPLIANCES,48''REFRIGERATOR, HUGE WALK-IN PANTRY & LAUNDRY ROOM.AN ABUNDANCE AMOUNT OF STORAGE THROUGH OUT. LARGE BACKYARD OFFERS SPARKLING POOL W/WATER FEATURE, ACCESS TO RV PARKING,65 FEET OF COVERED PATIOS,THIS HOME WILL IMPRESS THE CHOOSIEST OF BUYERS
Last Agent to Sell the Property
Platinum Living Realty License #SA540852000 Listed on: 05/07/2012

Last Buyer's Agent
Jeanna Haakinson
Rapido Realty, LLC License #BR630115000
Home Details
Home Type
- Single Family
Est. Annual Taxes
- $6,218
Year Built
- Built in 2005
Lot Details
- Cul-De-Sac
- Private Streets
- Block Wall Fence
- Private Yard
Home Design
- Santa Barbara Architecture
- Wood Frame Construction
- Tile Roof
- Stone Siding
- Stucco
Interior Spaces
- 4,890 Sq Ft Home
- Wired For Sound
- Vaulted Ceiling
- Gas Fireplace
- Solar Screens
- Breakfast Room
- Formal Dining Room
- Mountain Views
- Security System Owned
Kitchen
- Walk-In Pantry
- Built-In Oven
- Electric Cooktop
- Built-In Microwave
- Dishwasher
- Kitchen Island
- Granite Countertops
- Disposal
Flooring
- Carpet
- Tile
Bedrooms and Bathrooms
- 5 Bedrooms
- Primary Bedroom Upstairs
- Split Bedroom Floorplan
- Walk-In Closet
- Primary Bathroom is a Full Bathroom
- Dual Vanity Sinks in Primary Bathroom
- Jettted Tub and Separate Shower in Primary Bathroom
Laundry
- Laundry in unit
- Washer and Dryer Hookup
Parking
- 6 Car Garage
- Garage ceiling height seven feet or more
- Side or Rear Entrance to Parking
- Tandem Garage
- Garage Door Opener
- RV Access or Parking
Outdoor Features
- Private Pool
- Covered patio or porch
- Separate Outdoor Workshop
- Outdoor Storage
- Playground
Schools
- San Tan Elementary School
- San Tan Elementary Middle School
- Basha High School
Utilities
- Refrigerated Cooling System
- Zoned Heating
- Heating System Uses Natural Gas
- Water Filtration System
- Water Softener is Owned
- High Speed Internet
- Internet Available
- Multiple Phone Lines
- Satellite Dish
- Cable TV Available
Additional Features
- North or South Exposure
- Borders State Land
Community Details
Overview
- $3,611 per year Dock Fee
- Association fees include common area maintenance, street maintenance
- Sunrise Meadows HOA, Phone Number (623) 977-3860
- Built by AMBERWOOD
- Custom
Recreation
- Children's Pool
Additional Features
- Common Area
- Gated Community
Ownership History
Purchase Details
Purchase Details
Home Financials for this Owner
Home Financials are based on the most recent Mortgage that was taken out on this home.Purchase Details
Home Financials for this Owner
Home Financials are based on the most recent Mortgage that was taken out on this home.Purchase Details
Purchase Details
Purchase Details
Home Financials for this Owner
Home Financials are based on the most recent Mortgage that was taken out on this home.Purchase Details
Home Financials for this Owner
Home Financials are based on the most recent Mortgage that was taken out on this home.Purchase Details
Home Financials for this Owner
Home Financials are based on the most recent Mortgage that was taken out on this home.Purchase Details
Purchase Details
Home Financials for this Owner
Home Financials are based on the most recent Mortgage that was taken out on this home.Similar Homes in Chandler, AZ
Home Values in the Area
Average Home Value in this Area
Purchase History
| Date | Type | Sale Price | Title Company |
|---|---|---|---|
| Interfamily Deed Transfer | -- | None Available | |
| Warranty Deed | $738,500 | Lawyers Title Of Arizona Inc | |
| Quit Claim Deed | -- | Lawyers Title Of Arizona Inc | |
| Deed In Lieu Of Foreclosure | -- | Lawyers Title Of Arizona Inc | |
| Quit Claim Deed | -- | None Available | |
| Warranty Deed | $650,000 | Great American Title Agency | |
| Warranty Deed | $550,000 | Magnus Title Agency | |
| Trustee Deed | $464,100 | None Available | |
| Warranty Deed | -- | None Available | |
| Special Warranty Deed | $916,350 | Security Title Agency Inc |
Mortgage History
| Date | Status | Loan Amount | Loan Type |
|---|---|---|---|
| Open | $576,750 | Adjustable Rate Mortgage/ARM | |
| Closed | $586,400 | New Conventional | |
| Previous Owner | $95,000 | Unknown | |
| Previous Owner | $50,000 | Unknown | |
| Previous Owner | $520,000 | Adjustable Rate Mortgage/ARM | |
| Previous Owner | $417,000 | New Conventional | |
| Previous Owner | $370,000 | Unknown | |
| Previous Owner | $794,621 | Negative Amortization | |
| Previous Owner | $98,334 | Credit Line Revolving |
Property History
| Date | Event | Price | Change | Sq Ft Price |
|---|---|---|---|---|
| 12/11/2015 12/11/15 | Sold | $738,500 | -1.4% | $151 / Sq Ft |
| 09/06/2015 09/06/15 | Pending | -- | -- | -- |
| 09/04/2015 09/04/15 | For Sale | $749,000 | +15.2% | $153 / Sq Ft |
| 07/09/2012 07/09/12 | Sold | $650,000 | +2.4% | $133 / Sq Ft |
| 05/11/2012 05/11/12 | Pending | -- | -- | -- |
| 05/07/2012 05/07/12 | For Sale | $635,000 | -- | $130 / Sq Ft |
Tax History Compared to Growth
Tax History
| Year | Tax Paid | Tax Assessment Tax Assessment Total Assessment is a certain percentage of the fair market value that is determined by local assessors to be the total taxable value of land and additions on the property. | Land | Improvement |
|---|---|---|---|---|
| 2025 | $6,218 | $73,054 | -- | -- |
| 2024 | $6,089 | $69,575 | -- | -- |
| 2023 | $6,089 | $92,020 | $18,400 | $73,620 |
| 2022 | $5,881 | $72,510 | $14,500 | $58,010 |
| 2021 | $6,043 | $68,760 | $13,750 | $55,010 |
| 2020 | $6,003 | $60,350 | $12,070 | $48,280 |
| 2019 | $5,774 | $60,300 | $12,060 | $48,240 |
| 2018 | $5,588 | $59,360 | $11,870 | $47,490 |
| 2017 | $5,218 | $59,730 | $11,940 | $47,790 |
| 2016 | $5,019 | $59,360 | $11,870 | $47,490 |
| 2015 | $4,782 | $57,850 | $11,570 | $46,280 |
Agents Affiliated with this Home
-
Scott Fleming
S
Seller's Agent in 2015
Scott Fleming
LRA Real Estate Group, LLC
(480) 789-9356
8 Total Sales
-
Kaushik Sirkar

Buyer's Agent in 2015
Kaushik Sirkar
Real Broker
(480) 600-2808
7 in this area
83 Total Sales
-
Donnalynne Doglione

Seller's Agent in 2012
Donnalynne Doglione
Platinum Living Realty
(602) 686-3431
24 Total Sales
-
J
Buyer's Agent in 2012
Jeanna Haakinson
Rapido Realty, LLC
Map
Source: Arizona Regional Multiple Listing Service (ARMLS)
MLS Number: 4755822
APN: 303-44-768
- 2876 E Cherrywood Place
- 3094 E Mead Dr
- 2894 E Nolan Place
- 2472 E Prescott Place
- 2153 E Cherrywood Place
- 3170 E Lynx Place
- 3221 E Lynx Place
- 2351 E Cherrywood Place
- 2527 E Beechnut Ct
- 2994 E Mahogany Place
- 3332 E Powell Place
- 2536 E Wood Place
- 3333 E Powell Place
- 2203 E Tonto Place
- 2769 E Cedar Place
- 5122 S Miller Place
- 2103 E Canyon Place
- 2648 E Teakwood Place
- 3291 E Cherrywood Place
- 2105 E San Carlos Place Unit 3

