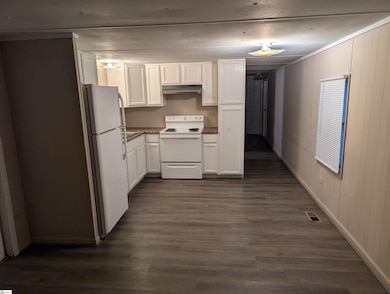3
Beds
1
Bath
--
Sq Ft
--
Built
Highlights
- Deck
- Living Room
- 1-Story Property
- Mountain View Elementary School Rated A-
- Laundry Room
- Mobile Home
About This Home
3 Bedroom 1 Bath mobile home for rent in the Blue Ridge area.
Property Details
Home Type
- Mobile/Manufactured
Lot Details
- Sloped Lot
- Few Trees
Parking
- Gravel Driveway
Home Design
- Metal Roof
- Aluminum Siding
Interior Spaces
- 1-Story Property
- Living Room
- Laminate Flooring
- Free-Standing Electric Range
- Laundry Room
Bedrooms and Bathrooms
- 3 Main Level Bedrooms
- 1 Full Bathroom
Schools
- Mountain View Elementary School
- Blue Ridge Middle School
- Blue Ridge High School
Utilities
- Cooling System Mounted To A Wall/Window
- Heating Available
- Electric Water Heater
- Septic Tank
Additional Features
- Deck
- Single Wide
Listing and Financial Details
- Assessor Parcel Number 0642010102306
Map
Property History
| Date | Event | Price | List to Sale | Price per Sq Ft |
|---|---|---|---|---|
| 10/20/2025 10/20/25 | For Rent | $1,000 | +11.1% | -- |
| 10/15/2022 10/15/22 | Rented | $900 | 0.0% | -- |
| 09/30/2022 09/30/22 | Under Contract | -- | -- | -- |
| 08/26/2022 08/26/22 | For Rent | $900 | -- | -- |
Source: Greater Greenville Association of REALTORS®
Source: Greater Greenville Association of REALTORS®
MLS Number: 1572632
Nearby Homes
- 10 Ed Few Rd
- 26 Raynes Ct
- 6025 Mountain View Rd
- 15 Gerru Ct
- 151 Hammond Dr
- 125 Lake Robinson Point
- 125 Lake Robinson Pointe
- 20 Gerru Ct
- 6830 Mountain View Rd
- 6840 Mountain View Rd
- 27 King Eider Way
- 201 King Eider Way
- 1502A Groce Meadow Rd
- 2505 E Tyger Bridge Rd
- 4221 N Blue Ridge Dr
- 6910 Mountain View Rd
- 137 Dogwood Blvd
- 139 Dogwood Blvd
- 10 Lindsey Bridge Rd
- 326 Thompson Rd
- 3965 N Highway 101
- 4841 Jordan Rd
- 302 Willow Wynter Ln
- 125 Bur Oak Dr
- 509 W McElhaney Rd Unit D
- 507b W McElhaney Rd
- 45 Carriage Dr
- 19 Tiny Time Ln
- 1150 Reid School Rd
- 5 Coleman Park Cir
- 120 Echo Ln
- 218 Forest Dr
- 214 Forest Dr
- 715 Corley Way
- 1099 Jordan Rd
- 1097 Jordan Rd
- 1712 Pinecroft Dr
- 125 Pinestone Dr
- 214 Clay Thorn Ct
- 27 Birdsong Ln






