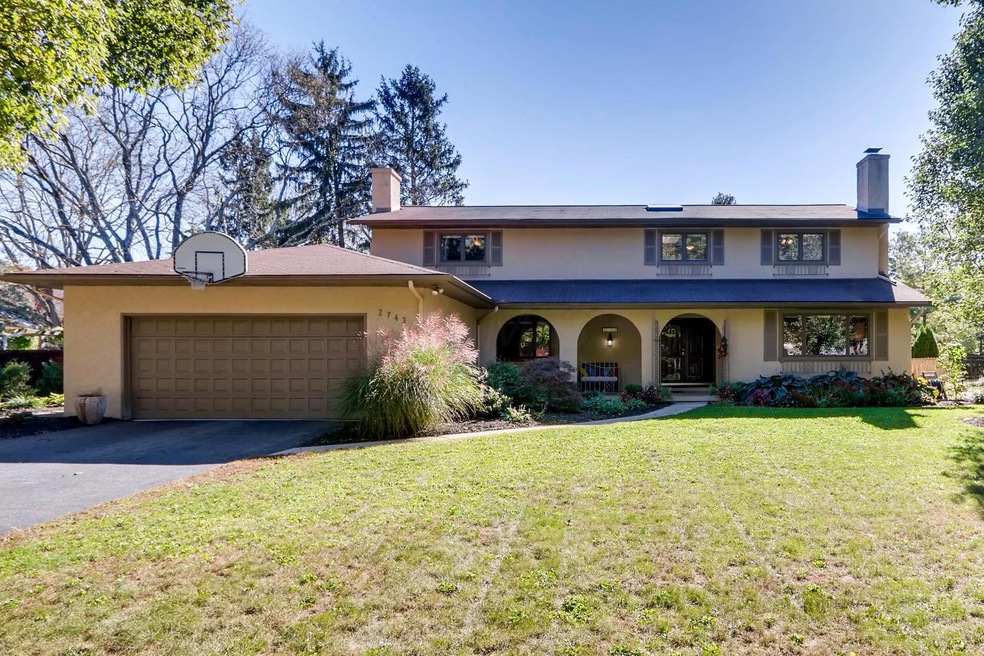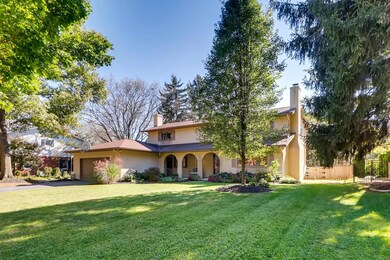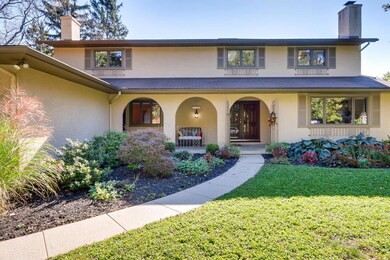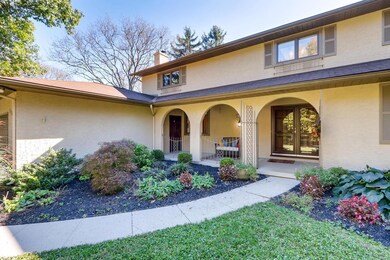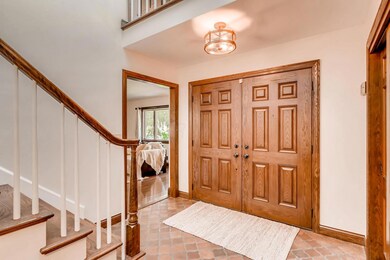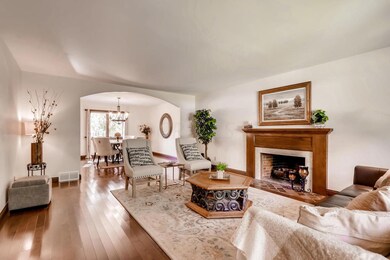
2743 Elginfield Rd Columbus, OH 43220
Highlights
- Deck
- Heated Sun or Florida Room
- 2 Car Attached Garage
- Windermere Elementary School Rated A
- Fenced Yard
- Humidifier
About This Home
As of February 2019Updated 2 story in Upper Arlington's Shelborne Heights / Langport Valley neighborhood. Enter the custom two story foyer and continue through the formal Living Room (w/ fireplace) & Dining Room into the updated gourmet Kitchen which boasts stainless steel appliances, granite and quartz counter tops, new cabinets w/ soft close drawers and newer hardwood floors. Located just off the Kitchen is the 4 Season Room that opens out to the multi-level deck and fenced yard. The 1st floor Office is conveniently located just off the Family Room (w/ fireplace) near the 1st floor laundry and 1st floor full bath. Your 2nd floor includes new carpet, a deluxe Master and 3 more Bedrooms + full bath. Rec Room is in the Lower Level with new carpet.
Last Agent to Sell the Property
KW Classic Properties Realty License #332407 Listed on: 10/19/2018

Home Details
Home Type
- Single Family
Est. Annual Taxes
- $10,826
Year Built
- Built in 1968
Lot Details
- 0.29 Acre Lot
- Fenced Yard
- Fenced
Parking
- 2 Car Attached Garage
Home Design
- Block Foundation
- Stucco Exterior
Interior Spaces
- 3,444 Sq Ft Home
- 2-Story Property
- Wood Burning Fireplace
- Gas Log Fireplace
- Insulated Windows
- Family Room
- Heated Sun or Florida Room
- Laundry on main level
Kitchen
- Gas Range
- Microwave
- Dishwasher
Flooring
- Carpet
- Ceramic Tile
Bedrooms and Bathrooms
- 4 Bedrooms
Basement
- Partial Basement
- Recreation or Family Area in Basement
- Crawl Space
Outdoor Features
- Deck
Utilities
- Humidifier
- Forced Air Heating and Cooling System
- Heating System Uses Gas
- Gas Water Heater
Listing and Financial Details
- Assessor Parcel Number 070-011223
Ownership History
Purchase Details
Home Financials for this Owner
Home Financials are based on the most recent Mortgage that was taken out on this home.Purchase Details
Home Financials for this Owner
Home Financials are based on the most recent Mortgage that was taken out on this home.Purchase Details
Purchase Details
Similar Homes in the area
Home Values in the Area
Average Home Value in this Area
Purchase History
| Date | Type | Sale Price | Title Company |
|---|---|---|---|
| Warranty Deed | $582,000 | Independent Title Box | |
| Deed | $412,000 | Talon Title | |
| Deed | $241,000 | -- | |
| Deed | $162,000 | -- |
Mortgage History
| Date | Status | Loan Amount | Loan Type |
|---|---|---|---|
| Open | $480,000 | Adjustable Rate Mortgage/ARM | |
| Previous Owner | $370,000 | Adjustable Rate Mortgage/ARM | |
| Previous Owner | $391,400 | New Conventional | |
| Previous Owner | $196,800 | Unknown | |
| Previous Owner | $80,000 | Credit Line Revolving | |
| Previous Owner | $200,750 | Unknown |
Property History
| Date | Event | Price | Change | Sq Ft Price |
|---|---|---|---|---|
| 03/31/2025 03/31/25 | Off Market | $582,000 | -- | -- |
| 02/15/2019 02/15/19 | Sold | $582,000 | -1.3% | $169 / Sq Ft |
| 10/19/2018 10/19/18 | For Sale | $589,500 | +43.1% | $171 / Sq Ft |
| 09/27/2012 09/27/12 | Sold | $412,000 | 0.0% | $129 / Sq Ft |
| 08/28/2012 08/28/12 | Pending | -- | -- | -- |
| 08/15/2012 08/15/12 | For Sale | $412,000 | -- | $129 / Sq Ft |
Tax History Compared to Growth
Tax History
| Year | Tax Paid | Tax Assessment Tax Assessment Total Assessment is a certain percentage of the fair market value that is determined by local assessors to be the total taxable value of land and additions on the property. | Land | Improvement |
|---|---|---|---|---|
| 2024 | $14,449 | $249,590 | $77,390 | $172,200 |
| 2023 | $14,270 | $249,585 | $77,385 | $172,200 |
| 2022 | $13,608 | $194,740 | $52,360 | $142,380 |
| 2021 | $12,046 | $194,740 | $52,360 | $142,380 |
| 2020 | $11,939 | $194,740 | $52,360 | $142,380 |
| 2019 | $10,910 | $157,330 | $52,360 | $104,970 |
| 2018 | $10,548 | $157,330 | $52,360 | $104,970 |
| 2017 | $10,826 | $157,330 | $52,360 | $104,970 |
| 2016 | $10,229 | $154,710 | $44,140 | $110,570 |
| 2015 | $10,220 | $154,710 | $44,140 | $110,570 |
| 2014 | $10,232 | $154,710 | $44,140 | $110,570 |
| 2013 | $4,885 | $140,630 | $40,110 | $100,520 |
Agents Affiliated with this Home
-
Susan Parrish

Seller's Agent in 2019
Susan Parrish
KW Classic Properties Realty
(614) 402-0289
5 in this area
176 Total Sales
-
Ria Bell

Buyer's Agent in 2019
Ria Bell
Coldwell Banker Realty
(614) 496-8814
4 in this area
69 Total Sales
-
Marie Hennessey
M
Seller's Agent in 2012
Marie Hennessey
Berkshire Hathaway HS Plus Rea
(614) 570-7455
3 Total Sales
-
J
Buyer's Agent in 2012
Jennifer Foster
Coldwell Banker Realty
Map
Source: Columbus and Central Ohio Regional MLS
MLS Number: 218039464
APN: 070-011223
- 2790 Alliston Ct
- 4371 Latin Ln Unit 122
- 2673 Lane Rd
- 4580 Helston Ct
- 4289 Shelbourne Ln
- 2570 Lane Rd
- 2560 Chartwell Rd
- 2450 Sandover Rd
- 3950 Riverside Dr
- 2131 Sheringham Rd
- 4211 Woodbridge Rd
- 3318 Darbyshire Dr
- 2095 Mccoy Rd
- 2060 Fontenay Place
- 4200 Bowmansroot Ct
- 4760 Coach Rd Unit 14
- 2779 Scioto Villas Dr
- 2111 Coach Rd N Unit 9
- 4651 Nugent Dr
- 2781 Scioto Villas Dr
