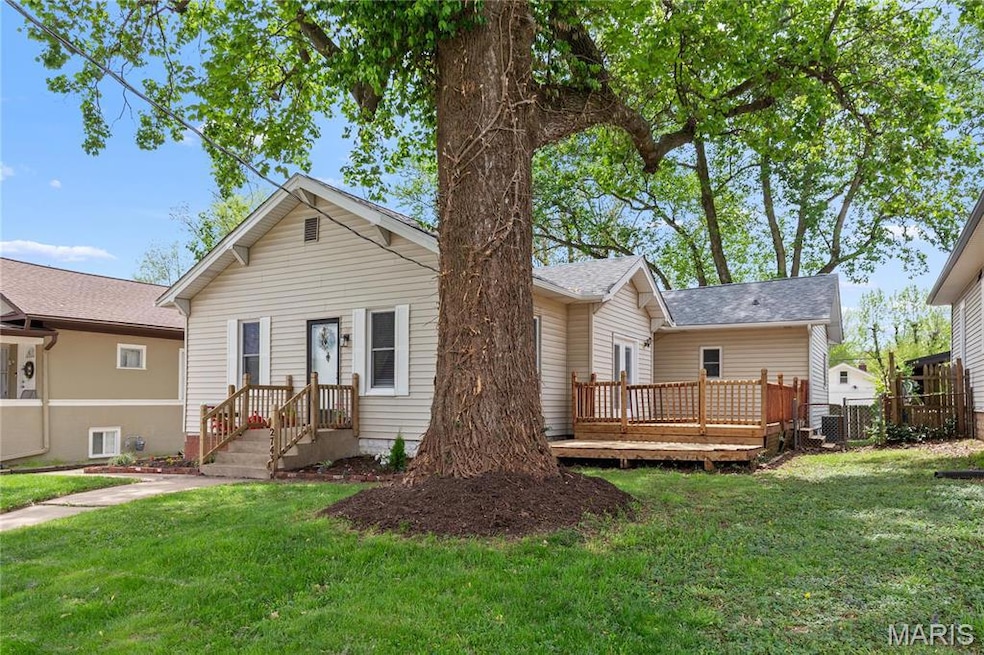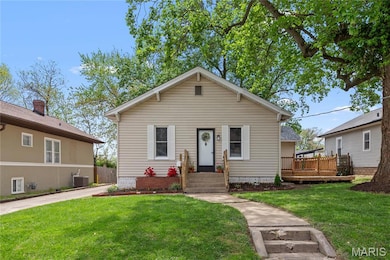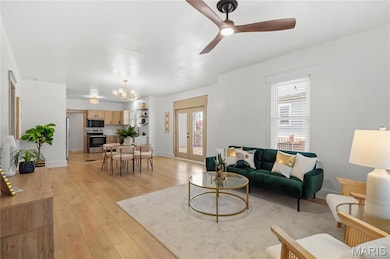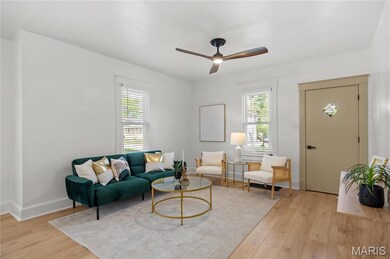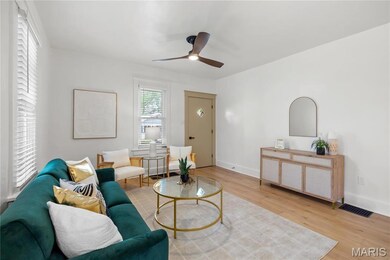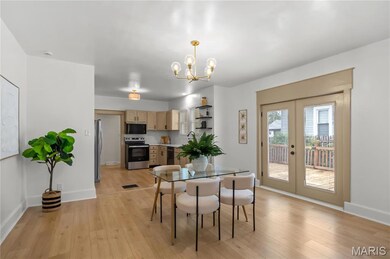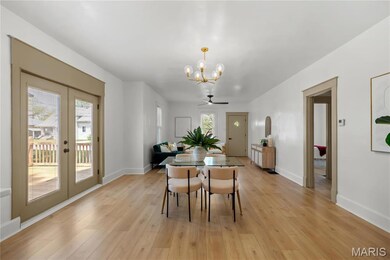
Highlights
- Deck
- 2 Car Detached Garage
- French Doors
- Traditional Architecture
- Living Room
- 1-Story Property
About This Home
As of May 2025Step into timeless elegance with this beautifully renovated gem, where classic charm meets modern comfort. This 4 bedroom, 2-bath home has been thoughtfully updated while preserving some of its original character, including the woodwork, stunning built-ins and vintage details that tell a story. Enjoy the convenience of a brand new kitchen featuring stainless steel appliances, sleek solid surface countertops, and plenty of space to cook and entertain. The spacious layout offers room to grow, work and relax, with cozy, light-filled bedrooms and stylishly updated bathrooms. Outside, a private, fully fenced backyard awaits- perfect for summer gatherings, gardening, or simply unwinding. A garden shed adds extra storage, and the 2-car garage keeps your vehicles and tools tucked away. Stepping out of the dining room through the french doors another entertaining space offers a huge deck. New roof, gutters, furnace & water heater - Make your appointment today before its gone!
Last Agent to Sell the Property
RE/MAX Alliance License #471006807 Listed on: 05/01/2025

Home Details
Home Type
- Single Family
Est. Annual Taxes
- $1,114
Year Built
- Built in 1937
Lot Details
- 7,200 Sq Ft Lot
- Lot Dimensions are 60 x 120
Parking
- 2 Car Detached Garage
Home Design
- Traditional Architecture
Interior Spaces
- 1,506 Sq Ft Home
- 1-Story Property
- Window Treatments
- French Doors
- Living Room
- Luxury Vinyl Plank Tile Flooring
- Unfinished Basement
- Basement Fills Entire Space Under The House
- Storm Doors
Kitchen
- <<microwave>>
- Dishwasher
- Disposal
Bedrooms and Bathrooms
- 4 Bedrooms
- 2 Full Bathrooms
Schools
- Alton Dist 11 Elementary And Middle School
- Alton High School
Additional Features
- Deck
- Forced Air Heating and Cooling System
Listing and Financial Details
- Assessor Parcel Number 23-2-08-07-19-405-010
Ownership History
Purchase Details
Home Financials for this Owner
Home Financials are based on the most recent Mortgage that was taken out on this home.Purchase Details
Home Financials for this Owner
Home Financials are based on the most recent Mortgage that was taken out on this home.Purchase Details
Purchase Details
Home Financials for this Owner
Home Financials are based on the most recent Mortgage that was taken out on this home.Similar Homes in Alton, IL
Home Values in the Area
Average Home Value in this Area
Purchase History
| Date | Type | Sale Price | Title Company |
|---|---|---|---|
| Warranty Deed | $173,000 | Community Title & Escrow Ltd | |
| Executors Deed | $48,000 | None Available | |
| Warranty Deed | $78,000 | First American Title Ins Co | |
| Interfamily Deed Transfer | -- | Community Title & Escrow Ltd |
Mortgage History
| Date | Status | Loan Amount | Loan Type |
|---|---|---|---|
| Open | $169,866 | FHA | |
| Previous Owner | $35,000 | New Conventional | |
| Previous Owner | $67,500 | New Conventional |
Property History
| Date | Event | Price | Change | Sq Ft Price |
|---|---|---|---|---|
| 05/30/2025 05/30/25 | Sold | $173,000 | +2.4% | $115 / Sq Ft |
| 05/01/2025 05/01/25 | For Sale | $169,000 | -2.3% | $112 / Sq Ft |
| 04/25/2025 04/25/25 | Off Market | $173,000 | -- | -- |
| 12/13/2024 12/13/24 | Sold | $48,000 | -18.6% | $32 / Sq Ft |
| 11/25/2024 11/25/24 | Pending | -- | -- | -- |
| 11/21/2024 11/21/24 | For Sale | $59,000 | +22.9% | $39 / Sq Ft |
| 11/18/2024 11/18/24 | Off Market | $48,000 | -- | -- |
Tax History Compared to Growth
Tax History
| Year | Tax Paid | Tax Assessment Tax Assessment Total Assessment is a certain percentage of the fair market value that is determined by local assessors to be the total taxable value of land and additions on the property. | Land | Improvement |
|---|---|---|---|---|
| 2023 | $1,896 | $31,000 | $2,560 | $28,440 |
| 2022 | $1,114 | $28,020 | $2,310 | $25,710 |
| 2021 | $1,206 | $26,330 | $2,170 | $24,160 |
| 2020 | $1,222 | $25,390 | $2,090 | $23,300 |
| 2019 | $1,293 | $24,810 | $2,040 | $22,770 |
| 2018 | $1,292 | $24,170 | $1,990 | $22,180 |
| 2017 | $1,274 | $24,170 | $1,990 | $22,180 |
| 2016 | $1,249 | $24,170 | $1,990 | $22,180 |
| 2015 | $1,213 | $24,170 | $1,990 | $22,180 |
| 2014 | $1,213 | $24,170 | $1,990 | $22,180 |
| 2013 | $1,213 | $24,820 | $2,040 | $22,780 |
Agents Affiliated with this Home
-
Jill Schulz

Seller's Agent in 2025
Jill Schulz
RE/MAX
(618) 550-9238
78 in this area
196 Total Sales
-
Star Harris

Buyer's Agent in 2025
Star Harris
RE/MAX
(618) 581-2794
3 in this area
239 Total Sales
-
Denise Bextermueller

Seller's Agent in 2024
Denise Bextermueller
Dream Home Realty Centre, Wr
(618) 250-6845
14 in this area
99 Total Sales
Map
Source: MARIS MLS
MLS Number: MIS25027194
APN: 23-2-08-07-19-405-010
- 2638 Sanford Ave
- 2616 Hillcrest Ave
- 606 Anderson St
- 3006 Watalee St
- 0 Wyss Ave
- 1117 Main St
- 2927 Mayfield Ave
- 1305 Clawson St
- 2615 Krum St
- 2441 Sanford Ave
- 2815 Brown St
- 2801 Brown St
- 2425 Sanford Ave
- 1300 Rixon St
- 515 Lampert St
- 3310 Leroy Ave
- 703 Condit Ave
- 1600 Annex St
- 2619 Plainview Terrace
- 3320 Franor St
