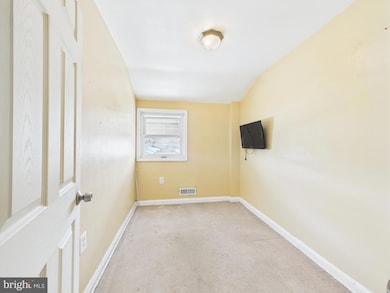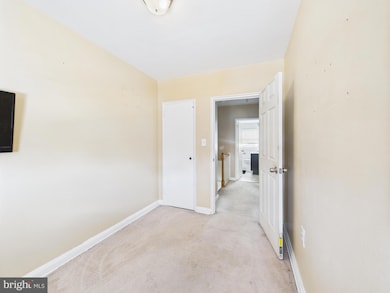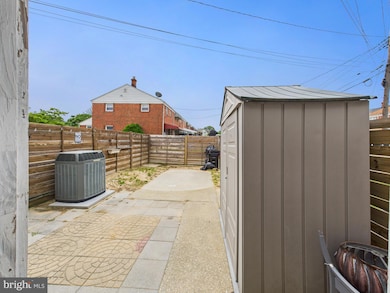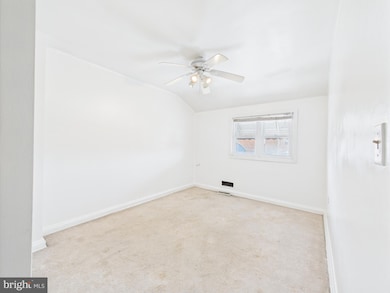2743 Kirkleigh Rd Dundalk, MD 21222
Estimated payment $1,304/month
Highlights
- Open Floorplan
- Wood Flooring
- Sun or Florida Room
- Colonial Architecture
- Garden View
- 4-minute walk to Stansbury Park
About This Home
Welcome to 2743 Kirkleigh Road – where charm meets opportunity! This 3-bedroom, 1.5-bath townhome is full of personality and waiting for your finishing touches to shine. A fresh coat of paint and new carpet will easily transform this solid beauty into a standout stunner – the bones are already there! You'll love the luxury vinyl tile flooring, stainless steel appliances, and sunroom just off the kitchen, perfect for extra living space or a cozy breakfast nook. The partially finished basement offers bonus space for a home office, rec room, or workout area. Enjoy central air, ceiling fans, and plenty of natural light throughout. Step outside to a private fenced-in backyard, ideal for relaxing, entertaining, or letting the pets roam. There's even a storage shed for your tools and toys. What’s Nearby: Schools: Dundalk Elementary, General John Stricker Middle, Patapsco High Parks: Merritt Point Park, Chesterwood Park, North Point State Park Attractions: Dundalk Heritage Park, local events, & nearby waterfront Food & Shopping: Easy access to Dundalk Shopping Center, Aldi, Starbucks, and local favorites like Sea Horse Inn and Scoozzi’s This home is perfect for buyers who want to add value and make it their own. Solid structure, great location, and all the right spaces—just bring your vision and make it shine!
Listing Agent
(410) 701-0299 info@digsbydave.com Realty ONE Group Excellence License #522896 Listed on: 07/17/2025

Townhouse Details
Home Type
- Townhome
Est. Annual Taxes
- $1,801
Year Built
- Built in 1955
Lot Details
- 1,800 Sq Ft Lot
- Privacy Fence
- Landscaped
- Back Yard Fenced
- Property is in very good condition
Parking
- Off-Street Parking
Home Design
- Colonial Architecture
- Brick Exterior Construction
- Brick Foundation
- Asphalt Roof
Interior Spaces
- Property has 2 Levels
- Open Floorplan
- Ceiling Fan
- Double Pane Windows
- Window Screens
- Six Panel Doors
- Family Room
- Living Room
- Dining Room
- Sun or Florida Room
- Garden Views
Kitchen
- Galley Kitchen
- Stove
- Built-In Microwave
- Ice Maker
- Dishwasher
- Stainless Steel Appliances
- Disposal
Flooring
- Wood
- Carpet
- Ceramic Tile
- Luxury Vinyl Tile
Bedrooms and Bathrooms
- 3 Bedrooms
Laundry
- Laundry Room
- Laundry on lower level
- Dryer
- Washer
Partially Finished Basement
- Walk-Out Basement
- Basement Fills Entire Space Under The House
- Exterior Basement Entry
- Sump Pump
Outdoor Features
- Screened Patio
- Shed
- Porch
Utilities
- Forced Air Heating and Cooling System
- Vented Exhaust Fan
- 150 Amp Service
- Natural Gas Water Heater
- Municipal Trash
- Cable TV Available
Community Details
- No Home Owners Association
- Stanbrook Subdivision
Listing and Financial Details
- Tax Lot 23
- Assessor Parcel Number 04121213086480
Map
Home Values in the Area
Average Home Value in this Area
Tax History
| Year | Tax Paid | Tax Assessment Tax Assessment Total Assessment is a certain percentage of the fair market value that is determined by local assessors to be the total taxable value of land and additions on the property. | Land | Improvement |
|---|---|---|---|---|
| 2025 | $4,132 | $159,967 | -- | -- |
| 2024 | $4,132 | $148,633 | $0 | $0 |
| 2023 | $1,400 | $137,300 | $36,000 | $101,300 |
| 2022 | $2,736 | $135,433 | $0 | $0 |
| 2021 | $2,824 | $133,567 | $0 | $0 |
| 2020 | $2,824 | $131,700 | $36,000 | $95,700 |
| 2019 | $2,587 | $128,367 | $0 | $0 |
| 2018 | $2,447 | $125,033 | $0 | $0 |
| 2017 | $2,293 | $121,700 | $0 | $0 |
| 2016 | $1,700 | $121,700 | $0 | $0 |
| 2015 | $1,700 | $121,700 | $0 | $0 |
| 2014 | $1,700 | $141,400 | $0 | $0 |
Property History
| Date | Event | Price | List to Sale | Price per Sq Ft |
|---|---|---|---|---|
| 08/11/2025 08/11/25 | Price Changed | $220,000 | -8.3% | $182 / Sq Ft |
| 07/17/2025 07/17/25 | For Sale | $240,000 | -- | $198 / Sq Ft |
Purchase History
| Date | Type | Sale Price | Title Company |
|---|---|---|---|
| Deed | $110,000 | -- | |
| Deed | $110,000 | -- | |
| Deed | $72,500 | -- | |
| Deed | $9,000 | -- |
Mortgage History
| Date | Status | Loan Amount | Loan Type |
|---|---|---|---|
| Previous Owner | $72,500 | No Value Available |
Source: Bright MLS
MLS Number: MDBC2134312
APN: 12-1213086480
- 1940 Wareham Rd
- 1935 Stanhope Rd
- 2746 Moorgate Rd
- 2738 Moorgate Rd
- 7252 Meadow Ln
- 1940H Robinwood Rd
- 9 Vista Mobile Dr
- 7807 Rockbourne Rd
- 2953 Yorkway
- 1894 Church Rd
- 2970 Yorkway
- 3135 Sollers Point Rd
- 1907 Wills Rd
- 7839 Harold Rd
- 98 Kentway
- 1914 Armco Way
- 3004 Dunmurry Rd
- 2541 Yorkway
- 7518 Lawrence Rd
- 2007 Dineen Dr
- 7107 Sollers Point Rd
- 2900 Cornwall Rd
- 1903 Wills Rd
- 3301 Sollers Point Rd
- 8102 Secluded Cove Ln
- 7459 School Ave
- 7819 Wise Ave Unit B
- 7003 Dunmanway
- 2008 Ewald Ave
- 7423 Holabird Ave
- 7042 Dunbar Rd
- 7732 Fairgreen Rd
- 7402 School Ave
- 7157 Smoke Stack Rd
- 1964 Guy Way
- 7900 North Boundary Rd
- 1629 Searles Rd
- 2504 Liberty Pkwy
- 63 Shipping Place
- 2073 Jasmine Rd






