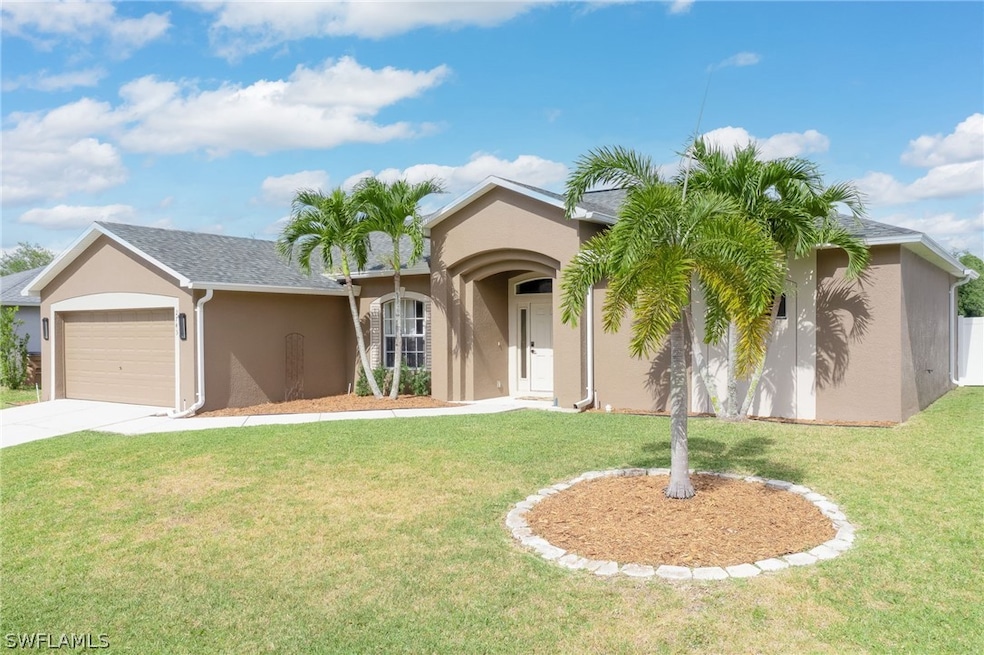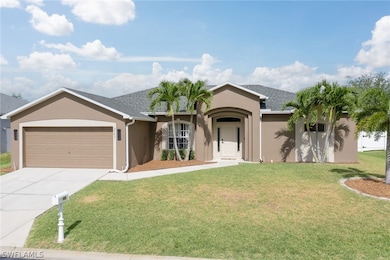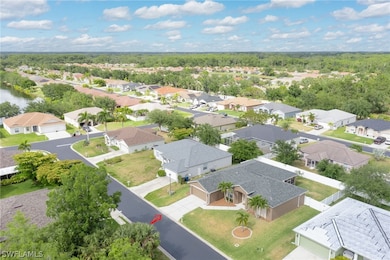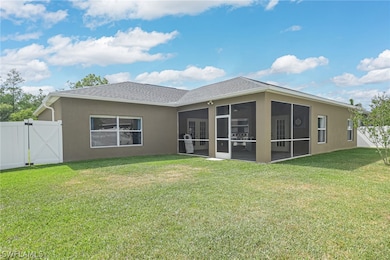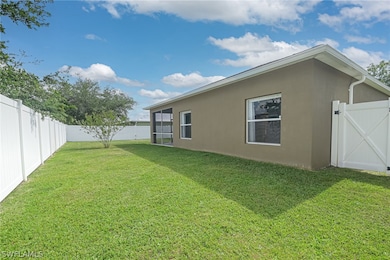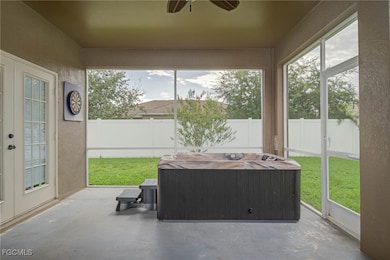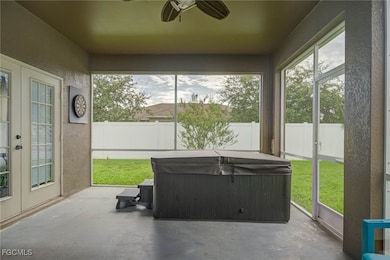2743 Nature Pointe Loop Fort Myers, FL 33905
Estimated payment $2,057/month
Highlights
- View of Trees or Woods
- Hydromassage or Jetted Bathtub
- High Ceiling
- Maid or Guest Quarters
- Lanai
- Screened Porch
About This Home
Welcome to your peaceful Southwest Florida escape in the heart of the established community of Hawk’s Preserve. This move-in ready home offers 2,317 square feet of comfortable living space with 3 bedrooms, 2 full bathrooms, a formal dining room, breakfast nook, a large chef’s kitchen, two separate living areas, and generous indoor and outdoor living spaces—all thoughtfully designed around a smart, open floor plan that truly lives well. Nestled on a tranquil lot with a preserve across the street and your own private fenced in back yard, you’ll enjoy quiet mornings with coffee on the screened-in back patio, or evenings in the luxurious new Dr. Wellness hot tub/spa, taking in the natural beauty right in your own backyard. The expansive primary suite is your personal retreat with dual sinks, soaking tub, separate shower, and a large walk-in closet. This home has been lovingly cared for, with updates where it counts, including a BRAND-NEW ROOF (2024), BRAND-NEW WATER HEATER (2025), NEWER HVAC SYSTEM (2021), updated LED lighting, modern plumbing fixtures, and a full suite of newer appliances. The garage includes a 4-foot extension for extra storage or workspace, and the home is wired for a generator—with a Generac GP5500 included. Hawks Preserve is a community people love to call home—quiet streets, friendly neighbors, community playground, sidewalks, street lighting, and low HOA fees of only $165 per quarter—all just over a mile from Publix grocery store, shops, and dining. Whether you're a growing family, a working professional, or a retiree ready to enjoy the Florida lifestyle, this home has the space, updates, and charm to make you feel at home from day one. Located in FEMA FLOOD ZONE X500 means flood insurance is NOT REQUIRED by a lender, this home is high and dry, no past flooding whatsoever! Be sure to check out the 3D Matterport Virtual Tour!
Home Details
Home Type
- Single Family
Est. Annual Taxes
- $2,148
Year Built
- Built in 2006
Lot Details
- 8,843 Sq Ft Lot
- Lot Dimensions are 82 x 108 x 82 x 108
- West Facing Home
- Fenced
- Oversized Lot
- Rectangular Lot
- Sprinkler System
- Property is zoned RS-1
HOA Fees
- $55 Monthly HOA Fees
Parking
- 2 Car Attached Garage
- Garage Door Opener
- Driveway
Home Design
- Entry on the 1st floor
- Shingle Roof
- Stucco
Interior Spaces
- 2,317 Sq Ft Home
- 1-Story Property
- Bar
- High Ceiling
- Ceiling Fan
- Shutters
- Single Hung Windows
- French Doors
- Entrance Foyer
- Family Room
- Formal Dining Room
- Screened Porch
- Views of Woods
- Fire and Smoke Detector
Kitchen
- Breakfast Area or Nook
- Breakfast Bar
- Self-Cleaning Oven
- Microwave
- Ice Maker
- Dishwasher
- Kitchen Island
Flooring
- Carpet
- Tile
Bedrooms and Bathrooms
- 3 Bedrooms
- Split Bedroom Floorplan
- Walk-In Closet
- Maid or Guest Quarters
- 2 Full Bathrooms
- Dual Sinks
- Hydromassage or Jetted Bathtub
- Separate Shower
Laundry
- Dryer
- Washer
Outdoor Features
- Screened Patio
- Lanai
Utilities
- Central Heating and Cooling System
- Underground Utilities
- High Speed Internet
- Cable TV Available
Listing and Financial Details
- Tax Lot 45
- Assessor Parcel Number 28-43-26-12-00000.0450
Community Details
Overview
- Association fees include road maintenance, street lights
- Association Phone (239) 368-6741
- Hawk's Preserve Subdivision
- Maintained Community
Amenities
- Community Barbecue Grill
- Picnic Area
Recreation
- Park
Map
Home Values in the Area
Average Home Value in this Area
Tax History
| Year | Tax Paid | Tax Assessment Tax Assessment Total Assessment is a certain percentage of the fair market value that is determined by local assessors to be the total taxable value of land and additions on the property. | Land | Improvement |
|---|---|---|---|---|
| 2025 | $2,476 | $206,257 | -- | -- |
| 2024 | $2,476 | $200,444 | -- | -- |
| 2023 | $2,410 | $194,606 | $0 | $0 |
| 2022 | $2,435 | $188,938 | $0 | $0 |
| 2021 | $2,380 | $198,614 | $19,278 | $179,336 |
| 2020 | $2,347 | $180,902 | $0 | $0 |
| 2019 | $2,446 | $176,835 | $13,500 | $163,335 |
| 2018 | $1,219 | $95,790 | $0 | $0 |
| 2017 | $1,193 | $93,820 | $0 | $0 |
| 2016 | $1,157 | $157,789 | $14,181 | $143,608 |
| 2015 | $1,142 | $139,696 | $13,443 | $126,253 |
| 2014 | -- | $125,812 | $13,328 | $112,484 |
| 2013 | -- | $102,299 | $9,077 | $93,222 |
Property History
| Date | Event | Price | List to Sale | Price per Sq Ft |
|---|---|---|---|---|
| 10/14/2025 10/14/25 | Price Changed | $355,000 | -3.5% | $153 / Sq Ft |
| 09/01/2025 09/01/25 | Price Changed | $368,000 | -0.3% | $159 / Sq Ft |
| 09/01/2025 09/01/25 | Pending | -- | -- | -- |
| 07/04/2025 07/04/25 | Price Changed | $369,000 | 0.0% | $159 / Sq Ft |
| 07/04/2025 07/04/25 | For Sale | $369,000 | -1.6% | $159 / Sq Ft |
| 08/23/2024 08/23/24 | Price Changed | $375,000 | 0.0% | $162 / Sq Ft |
| 08/23/2024 08/23/24 | For Sale | $375,000 | -1.3% | $162 / Sq Ft |
| 07/01/2024 07/01/24 | Off Market | $379,900 | -- | -- |
| 06/07/2024 06/07/24 | Price Changed | $379,900 | -2.6% | $164 / Sq Ft |
| 04/30/2024 04/30/24 | For Sale | $389,900 | -- | $168 / Sq Ft |
Purchase History
| Date | Type | Sale Price | Title Company |
|---|---|---|---|
| Quit Claim Deed | $100 | First American Mortgage Soluti | |
| Warranty Deed | $218,000 | Jewel Stone Title Ins Agency | |
| Corporate Deed | $256,000 | Hbi Title Company | |
| Warranty Deed | $193,700 | -- |
Mortgage History
| Date | Status | Loan Amount | Loan Type |
|---|---|---|---|
| Open | $350,910 | VA | |
| Previous Owner | $222,687 | VA | |
| Previous Owner | $213,000 | Fannie Mae Freddie Mac |
Source: Florida Gulf Coast Multiple Listing Service
MLS Number: 224038925
APN: 28-43-26-12-00000.0450
- 2702 Nature Pointe Loop
- 2720 Soaring Hawk Dr
- 2287 Summersweet Dr
- 2560 Hawks Preserve Dr
- 2305 Summersweet Dr
- 2335 Summersweet Dr
- 2191 Summersweet Dr
- 2190 Summersweet Dr
- 2173 Summersweet Dr
- 15139 Ligustrum Ln
- 15228 Ligustrum Ln
- 15239 Ligustrum Ln
- 15262 Ligustrum Ln
- 2960 Renee Ct
- 2130 Summersweet Dr
- 2412 Nature Pointe Loop
- 2113 Summersweet Dr
- 2112 Summersweet Dr
- 3079 Apple Blossom Dr
- 2094 Summersweet Dr
- 2713 Nature Pointe Loop
- 2431 Hawks Preserve Dr
- 15598 Spring Line Ln
- 15561 Spring Line Ln
- 14211 Oviedo Plaza
- 14181 Old Olga Rd
- 14195 Oviedo Place
- 14236 Oviedo Place
- 14026 Oviedo Place
- 14314 Oviedo Place
- 14297 Oviedo Place
- 14051 Oviedo Place
- 14845 Palamos Cir
- 2258 Iris Way
- 2247 Violet Dr Unit 2247
- 14056 Marquette Blvd
- 14801 Randolph Ct
- 2239 Iris Way
- 14569 Monrovia Ln
- 13861 First St Unit 13863
Ask me questions while you tour the home.
