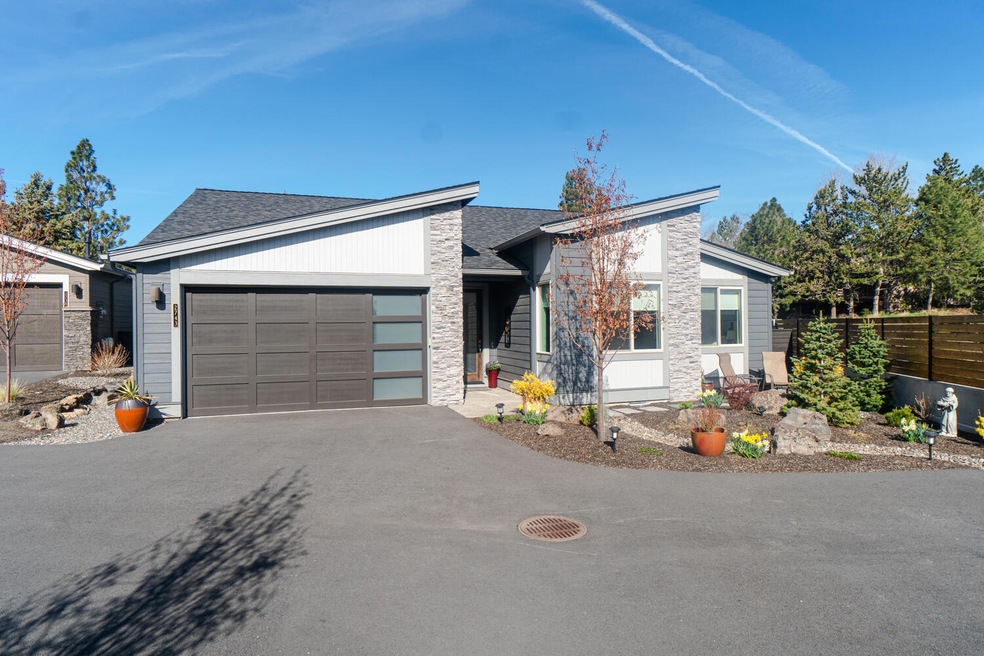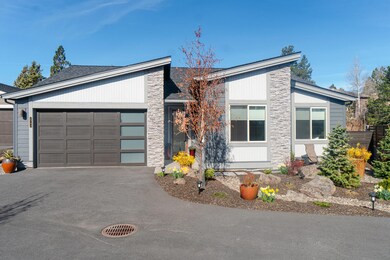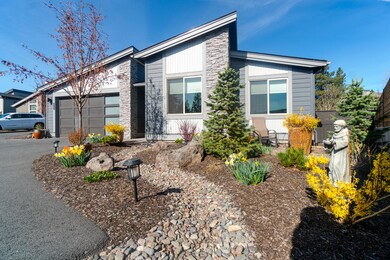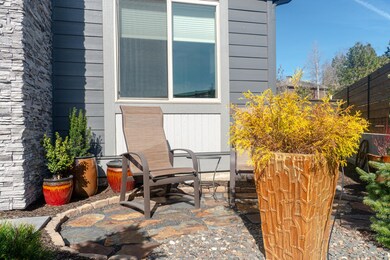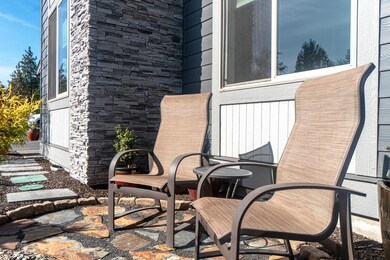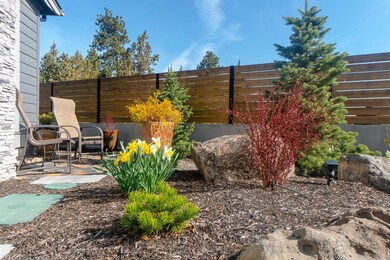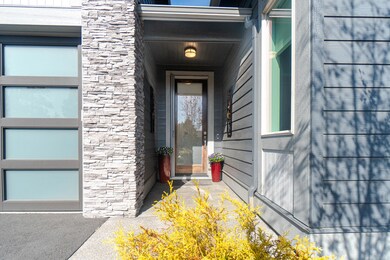
2743 NW Rippling River Ct Bend, OR 97703
Awbrey Butte NeighborhoodHighlights
- On Golf Course
- Gated Parking
- Open Floorplan
- Pacific Crest Middle School Rated A-
- Gated Community
- ENERGY STAR Certified Homes
About This Home
As of July 2023Better than new, three year old single level home has been immaculately maintained and was the model home for gated community, The Pointe at Rivers Edge. The Bonneville plan offers a great room concept, 3 beds, 2 baths, pantry, laundry and lives nicely. Golf course views, covered back patio, lovely tiled gas fireplace is the focal point along with toe kick lighting accenting the built-in cabinets and shelving in the great room. Quartz tops throughout with tiled flooring in baths & laundry and engineered hardwood in remaining areas.
This special home has been customized with a tiled primary shower, and tiled surround in the hall bath, up/down blinds plus stylish soft curtains, sun shades on the west side of the home windows, in addition to other extras the owner has added. Nicely landscaped with easy care plantings. You immediately feel at home when you walk through the door!
Last Agent to Sell the Property
Stellar Realty Northwest License #960400195 Listed on: 06/16/2023
Home Details
Home Type
- Single Family
Est. Annual Taxes
- $5,688
Year Built
- Built in 2019
Lot Details
- 6,970 Sq Ft Lot
- On Golf Course
- Fenced
- Drip System Landscaping
- Front and Back Yard Sprinklers
- Property is zoned CL/RS, CL/RS
HOA Fees
- $184 Monthly HOA Fees
Parking
- 2 Car Garage
- Garage Door Opener
- Gated Parking
- On-Street Parking
Home Design
- Contemporary Architecture
- Northwest Architecture
- Stem Wall Foundation
- Frame Construction
- Composition Roof
Interior Spaces
- 1,759 Sq Ft Home
- 1-Story Property
- Open Floorplan
- Vaulted Ceiling
- Ceiling Fan
- Gas Fireplace
- Double Pane Windows
- Low Emissivity Windows
- Vinyl Clad Windows
- Great Room with Fireplace
- Dining Room
- Golf Course Views
Kitchen
- Breakfast Bar
- Oven
- Range
- Microwave
- Dishwasher
- Kitchen Island
- Solid Surface Countertops
- Disposal
Flooring
- Wood
- Carpet
- Tile
Bedrooms and Bathrooms
- 3 Bedrooms
- Linen Closet
- Walk-In Closet
- 2 Full Bathrooms
- Double Vanity
- Bathtub with Shower
- Bathtub Includes Tile Surround
Laundry
- Laundry Room
- Dryer
- Washer
Home Security
- Security System Owned
- Carbon Monoxide Detectors
Eco-Friendly Details
- ENERGY STAR Certified Homes
- Sprinklers on Timer
Outdoor Features
- Patio
Schools
- North Star Elementary School
- Pacific Crest Middle School
- Summit High School
Utilities
- Whole House Fan
- Forced Air Heating and Cooling System
- Heating System Uses Natural Gas
- Water Heater
Listing and Financial Details
- Tax Lot 02000
- Assessor Parcel Number 276822
Community Details
Overview
- Built by Pahlisch Homes
- Rivers Edge Village Subdivision
- On-Site Maintenance
- Maintained Community
- The community has rules related to covenants, conditions, and restrictions, covenants
Recreation
- Snow Removal
Security
- Gated Community
Ownership History
Purchase Details
Home Financials for this Owner
Home Financials are based on the most recent Mortgage that was taken out on this home.Similar Homes in Bend, OR
Home Values in the Area
Average Home Value in this Area
Purchase History
| Date | Type | Sale Price | Title Company |
|---|---|---|---|
| Warranty Deed | $589,900 | Amerititle |
Mortgage History
| Date | Status | Loan Amount | Loan Type |
|---|---|---|---|
| Closed | $25,000,000 | Construction |
Property History
| Date | Event | Price | Change | Sq Ft Price |
|---|---|---|---|---|
| 07/07/2023 07/07/23 | Sold | $849,000 | 0.0% | $483 / Sq Ft |
| 06/21/2023 06/21/23 | Pending | -- | -- | -- |
| 06/16/2023 06/16/23 | For Sale | $849,000 | 0.0% | $483 / Sq Ft |
| 04/28/2023 04/28/23 | Pending | -- | -- | -- |
| 04/27/2023 04/27/23 | For Sale | $849,000 | +43.9% | $483 / Sq Ft |
| 07/11/2019 07/11/19 | Sold | $589,900 | -3.9% | $335 / Sq Ft |
| 05/31/2019 05/31/19 | Pending | -- | -- | -- |
| 03/29/2019 03/29/19 | For Sale | $614,000 | -- | $349 / Sq Ft |
Tax History Compared to Growth
Tax History
| Year | Tax Paid | Tax Assessment Tax Assessment Total Assessment is a certain percentage of the fair market value that is determined by local assessors to be the total taxable value of land and additions on the property. | Land | Improvement |
|---|---|---|---|---|
| 2024 | $6,380 | $381,030 | -- | -- |
| 2023 | $5,914 | $369,940 | $0 | $0 |
| 2022 | $5,518 | $348,710 | $0 | $0 |
| 2021 | $5,526 | $338,560 | $0 | $0 |
| 2020 | $5,243 | $338,560 | $0 | $0 |
| 2019 | $3,638 | $234,630 | $0 | $0 |
| 2018 | $90 | $5,813 | $0 | $0 |
Agents Affiliated with this Home
-
Melody Luelling
M
Seller's Agent in 2023
Melody Luelling
Stellar Realty Northwest
(541) 508-3148
4 in this area
90 Total Sales
-
Mariah Luelling
M
Seller Co-Listing Agent in 2023
Mariah Luelling
Stellar Realty Northwest
(541) 508-3148
4 in this area
91 Total Sales
-
Kristi Kaufman

Buyer's Agent in 2023
Kristi Kaufman
Coldwell Banker Bain
(541) 610-2878
31 in this area
267 Total Sales
-
K
Buyer's Agent in 2023
Kristine Kaufman
-
C
Buyer Co-Listing Agent in 2023
Catherine Scanland
Coldwell Banker Bain
-
Maria Halsey
M
Seller's Agent in 2019
Maria Halsey
Pahlisch Real Estate, Inc.
(541) 788-0876
18 in this area
236 Total Sales
Map
Source: Oregon Datashare
MLS Number: 220162963
APN: 276822
- 2634 NW Rippling River Ct
- 2805 NW Golf Course Dr S
- 3035 NW Golf View Dr
- 2594 NW Rippling River Ct
- 3065 NW River Trail Place
- 2524 NW Pine Terrace Dr
- 3419 NW Fairway Heights Dr
- 3425 NW Fairway Heights Dr
- 3364 NW Fairway Heights Dr
- 3335 NW Fairway Heights Dr
- 247 NW Scenic Heights Dr
- 3299 NW Fairway Heights Dr
- 2540 NW 1st St
- 2932 NW Fairway Heights Dr
- 2495 NW 2nd St
- 2952 NW Fairway Heights Dr
- 2580 N West Awbrey Point Cir Unit 1&2
- 2561 NE 6th St
- 624 NE Tracker Ct
- 2598 N West Awbrey Point Cir
