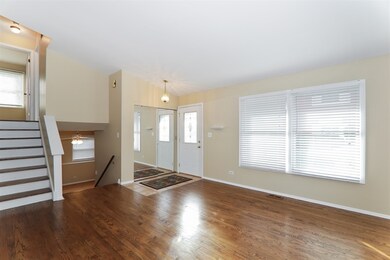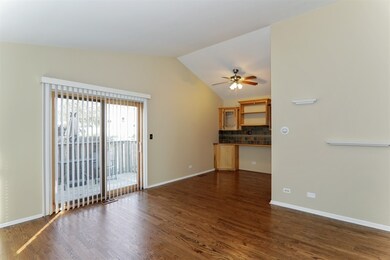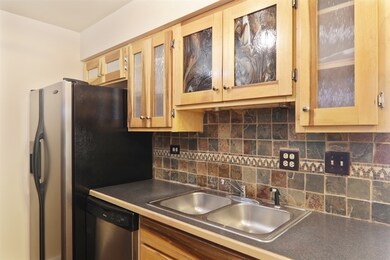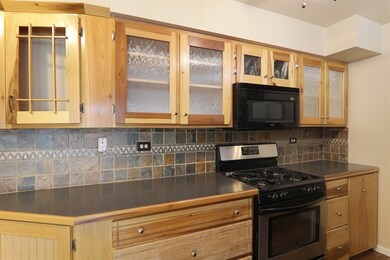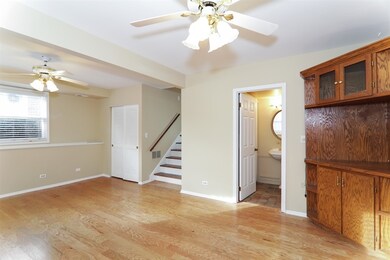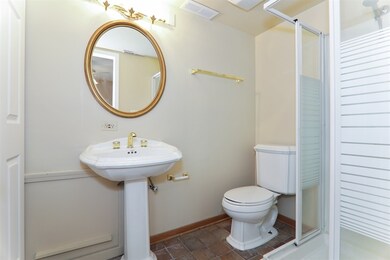
2743 Wayfaring Ln Unit 19A Lisle, IL 60532
Huntington Hill NeighborhoodEstimated Value: $255,722 - $303,000
Highlights
- Vaulted Ceiling
- Wood Flooring
- Breakfast Bar
- Steeple Run Elementary School Rated A+
- Attached Garage
- Property is near a bus stop
About This Home
As of January 2017Much Sought After A Floor Plan.Three Levels of Livingspace.New Furnace and CAC. Freshly Painted in Neutral Decor.Some Hardwood Newly Re- Finished.Open Floor Plan. Two Bedrooms plus 2 Full Baths Great Room Open to Kitchen Eating Area w/Vaulted Ceiling.Kitchen Features Extra Cabinets for Storage and Counterspace. A Few Steps Down from Great Room is Spacious Familyroom w/Hardwood Floor also Laundry Area and Full Bath. Upper Level Features Two Bedrooms and Additional Full Bath. Ideal Location. Close to Shopping , Parks, and Easy Access to Both Downtown Naperville and Lisle.
Property Details
Home Type
- Condominium
Est. Annual Taxes
- $4,879
Year Built
- 1983
Lot Details
- 10
HOA Fees
- $257 per month
Parking
- Attached Garage
- Driveway
- Parking Included in Price
Home Design
- Brick Exterior Construction
- Vinyl Siding
Interior Spaces
- Vaulted Ceiling
- Wood Flooring
Kitchen
- Breakfast Bar
- Oven or Range
- Microwave
- Dishwasher
- Disposal
Laundry
- Dryer
- Washer
Location
- Property is near a bus stop
Utilities
- Forced Air Heating and Cooling System
- Heating System Uses Gas
- Lake Michigan Water
Community Details
- Pets Allowed
Ownership History
Purchase Details
Home Financials for this Owner
Home Financials are based on the most recent Mortgage that was taken out on this home.Similar Homes in Lisle, IL
Home Values in the Area
Average Home Value in this Area
Purchase History
| Date | Buyer | Sale Price | Title Company |
|---|---|---|---|
| Wood Carol | $174,500 | Baird & Warner Title Svcs In |
Property History
| Date | Event | Price | Change | Sq Ft Price |
|---|---|---|---|---|
| 01/31/2017 01/31/17 | Sold | $174,500 | -3.0% | $140 / Sq Ft |
| 12/13/2016 12/13/16 | Pending | -- | -- | -- |
| 11/10/2016 11/10/16 | For Sale | $179,900 | -- | $144 / Sq Ft |
Tax History Compared to Growth
Tax History
| Year | Tax Paid | Tax Assessment Tax Assessment Total Assessment is a certain percentage of the fair market value that is determined by local assessors to be the total taxable value of land and additions on the property. | Land | Improvement |
|---|---|---|---|---|
| 2023 | $4,879 | $72,420 | $11,450 | $60,970 |
| 2022 | $4,274 | $62,980 | $9,960 | $53,020 |
| 2021 | $4,139 | $60,590 | $9,580 | $51,010 |
| 2020 | $4,043 | $59,500 | $9,410 | $50,090 |
| 2019 | $3,916 | $56,920 | $9,000 | $47,920 |
| 2018 | $3,741 | $54,460 | $8,610 | $45,850 |
| 2017 | $3,668 | $52,620 | $8,320 | $44,300 |
| 2016 | $3,599 | $50,720 | $8,020 | $42,700 |
| 2015 | $3,546 | $47,760 | $7,550 | $40,210 |
| 2014 | $3,558 | $47,060 | $7,440 | $39,620 |
| 2013 | $4,053 | $53,610 | $8,480 | $45,130 |
Agents Affiliated with this Home
-
Joan Jocke

Seller's Agent in 2017
Joan Jocke
Baird Warner
(630) 561-7084
9 Total Sales
-
Patricia Novak
P
Buyer's Agent in 2017
Patricia Novak
Mid-America Realty & Investment
7 Total Sales
Map
Source: Midwest Real Estate Data (MRED)
MLS Number: MRD09385753
APN: 08-16-311-101
- 2703 Wayfaring Ln Unit D
- 6S503 Bridlespur Dr
- 6316 Knollwood Ct
- 2663 Bentley Ct
- 6382 Twin Oaks Ln
- 6S475 Sussex Rd
- 6446 Hanover Ct
- 2238 Abbeywood Dr Unit C
- 2238 Abbeywood Dr Unit B
- 2258 Abbeywood Dr Unit D
- 6S210 Mariwood Ct
- 23 Westmoreland Ln
- 6S141 Park Meadow Dr
- 6266 Trinity Dr Unit 2B
- 2164 Tellis Ln
- 6381 Holly Ct
- 25W303 Gunston Ave
- 6S009 Steeple Run Dr
- 6S223 New Castle Rd
- 2132 Tellis Ln Unit III
- 2743 Wayfaring Ln Unit 19C
- 2743 Wayfaring Ln Unit 19B
- 2743 Wayfaring Ln Unit C
- 2743 Wayfaring Ln Unit 19D
- 2743 Wayfaring Ln Unit 19A
- 2743 Wayfaring Ln Unit B
- 2743 Wayfaring Ln
- 2724 Weeping Willow Dr Unit 3B
- 2724 Weeping Willow Dr Unit C
- 2724 Weeping Willow Dr Unit 3D
- 2724 Weeping Willow Dr Unit B
- 2751 Wayfaring Ln Unit D
- 2751 Wayfaring Ln Unit A
- 2751 Wayfaring Ln Unit B
- 2751 Wayfaring Ln Unit C
- 2751 Wayfaring Ln Unit 18D
- 2704 Shellingham Dr
- 2712 Shellingham Dr
- 6103 Tyrnbury Dr
- 2744 Wayfaring Ln Unit C

