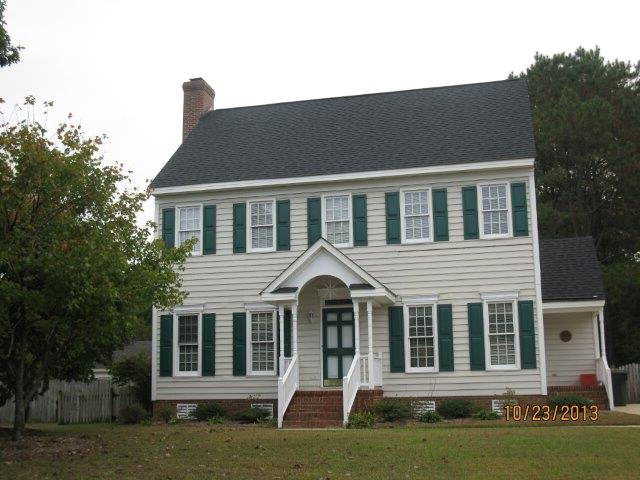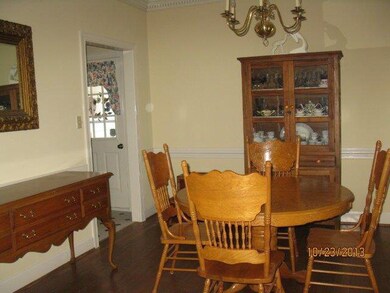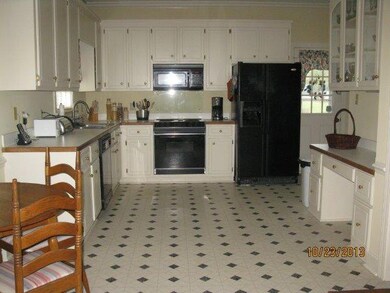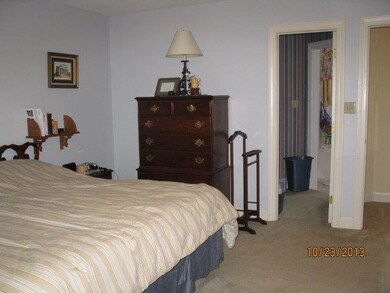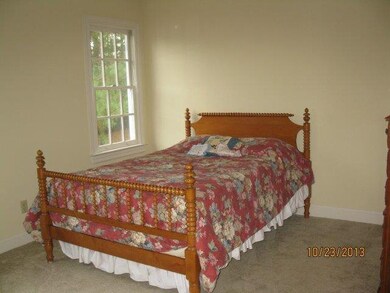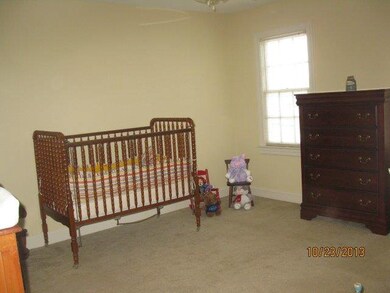
2744 Brentwood Dr N Wilson, NC 27896
Highlights
- Deck
- Bonus Room
- Formal Dining Room
- Wood Flooring
- Great Room
- Thermal Windows
About This Home
As of July 20202.5 story w/office and walk-in attic on 3rd floor. Very nice home w/large rear deck and single detached garage/workshop. Move-in ready! New roof in 2011, fresh interior paint.
Last Buyer's Agent
Non-mls Agent
Non Member Office
Home Details
Home Type
- Single Family
Est. Annual Taxes
- $3,185
Year Built
- Built in 1993
Home Design
- Composition Roof
- Vinyl Siding
Interior Spaces
- 2,280 Sq Ft Home
- 2-Story Property
- Ceiling Fan
- Gas Log Fireplace
- Thermal Windows
- Great Room
- Formal Dining Room
- Bonus Room
- Crawl Space
- Attic Floors
Kitchen
- Stove
- Dishwasher
Flooring
- Wood
- Carpet
- Tile
- Vinyl Plank
Bedrooms and Bathrooms
- 3 Bedrooms
- Walk-In Closet
Laundry
- Laundry Room
- Washer and Dryer Hookup
Home Security
- Storm Doors
- Fire and Smoke Detector
Parking
- 1 Car Detached Garage
- Driveway
Outdoor Features
- Deck
- Porch
Utilities
- Central Air
- Electric Water Heater
Community Details
- Kingsmill Walk Village Subdivision
Listing and Financial Details
- Assessor Parcel Number 3713838311
Ownership History
Purchase Details
Home Financials for this Owner
Home Financials are based on the most recent Mortgage that was taken out on this home.Similar Homes in the area
Home Values in the Area
Average Home Value in this Area
Purchase History
| Date | Type | Sale Price | Title Company |
|---|---|---|---|
| Warranty Deed | $220,000 | None Available |
Mortgage History
| Date | Status | Loan Amount | Loan Type |
|---|---|---|---|
| Open | $20,000 | Credit Line Revolving | |
| Open | $220,000 | Adjustable Rate Mortgage/ARM |
Property History
| Date | Event | Price | Change | Sq Ft Price |
|---|---|---|---|---|
| 07/23/2020 07/23/20 | Sold | $220,000 | -4.3% | $99 / Sq Ft |
| 06/04/2020 06/04/20 | Pending | -- | -- | -- |
| 04/03/2020 04/03/20 | For Sale | $229,900 | +43.7% | $104 / Sq Ft |
| 07/14/2014 07/14/14 | Sold | $160,000 | -8.3% | $70 / Sq Ft |
| 05/22/2014 05/22/14 | Pending | -- | -- | -- |
| 10/23/2013 10/23/13 | For Sale | $174,500 | -- | $77 / Sq Ft |
Tax History Compared to Growth
Tax History
| Year | Tax Paid | Tax Assessment Tax Assessment Total Assessment is a certain percentage of the fair market value that is determined by local assessors to be the total taxable value of land and additions on the property. | Land | Improvement |
|---|---|---|---|---|
| 2025 | $3,185 | $284,365 | $45,000 | $239,365 |
| 2024 | $3,185 | $284,365 | $45,000 | $239,365 |
| 2023 | $2,346 | $179,732 | $33,000 | $146,732 |
| 2022 | $2,346 | $179,732 | $33,000 | $146,732 |
| 2021 | $2,346 | $179,971 | $33,000 | $146,971 |
| 2020 | $2,443 | $179,971 | $33,000 | $146,971 |
| 2019 | $2,453 | $179,971 | $33,000 | $146,971 |
| 2018 | $2,465 | $179,971 | $33,000 | $146,971 |
| 2017 | $2,313 | $179,971 | $33,000 | $146,971 |
| 2016 | $2,313 | $179,971 | $33,000 | $146,971 |
| 2014 | $2,132 | $171,207 | $33,000 | $138,207 |
Agents Affiliated with this Home
-
Adam Chesson

Seller's Agent in 2020
Adam Chesson
(252) 230-9555
181 Total Sales
-
Carol Ellis
C
Buyer's Agent in 2020
Carol Ellis
Chesson Realty
(252) 290-1610
35 Total Sales
-
Connie Sherrod
C
Seller's Agent in 2014
Connie Sherrod
Chesson Realty
(252) 399-3566
51 Total Sales
-
N
Buyer's Agent in 2014
Non-mls Agent
Non Member Office
Map
Source: Hive MLS
MLS Number: 60050569
APN: 3713-83-8311.000
- 2824 Springflower Dr N
- 2610 Joel Ln N
- 2917 Ward Blvd
- 2929 Ward Blvd
- 2803 Ardsley Rd N
- 2231 Nash Place N
- 2210 Nash Place N
- 3509 Wales Place N
- 509 Harrison Dr N
- 2902 Concord Dr N
- 2405 Williamsburg Dr NW
- 106 Grace Dr NW
- 3311 Westshire Dr
- 3804 Wyattwood Dr N
- 3004 Canal Dr NW
- 3806 Wyattwood Dr N
- 2313 Foxcroft Rd NW
- 1908 Anderson St NW
- 3700 Arrowwood Dr N
- 3702 Arrowwood Dr N
