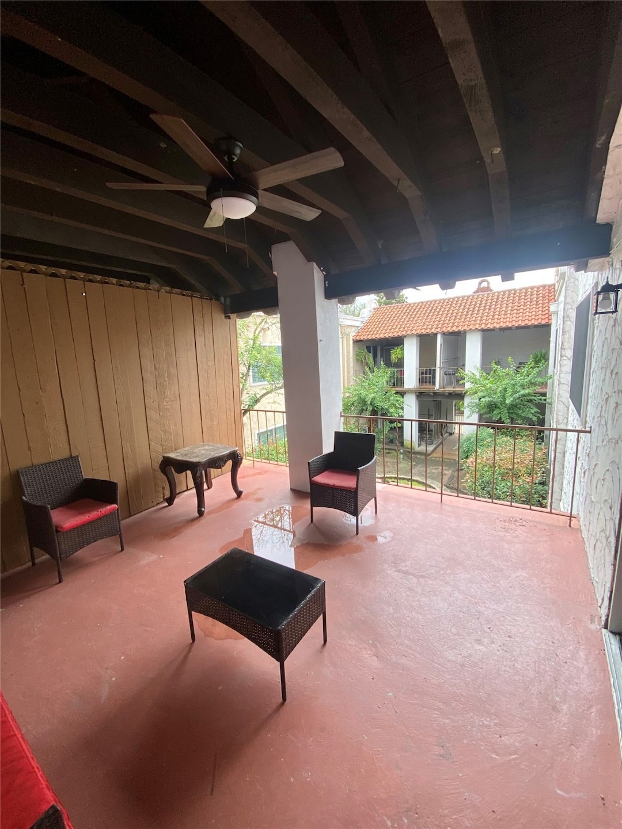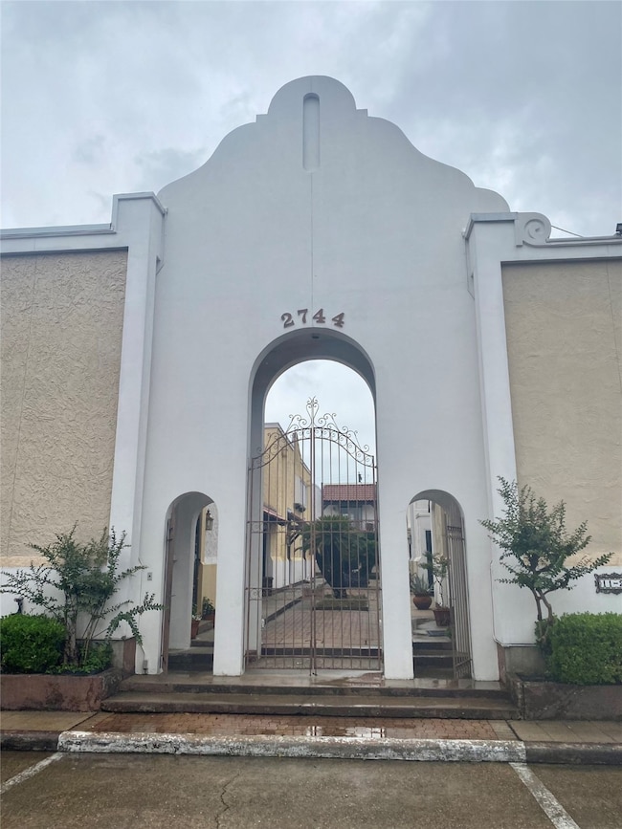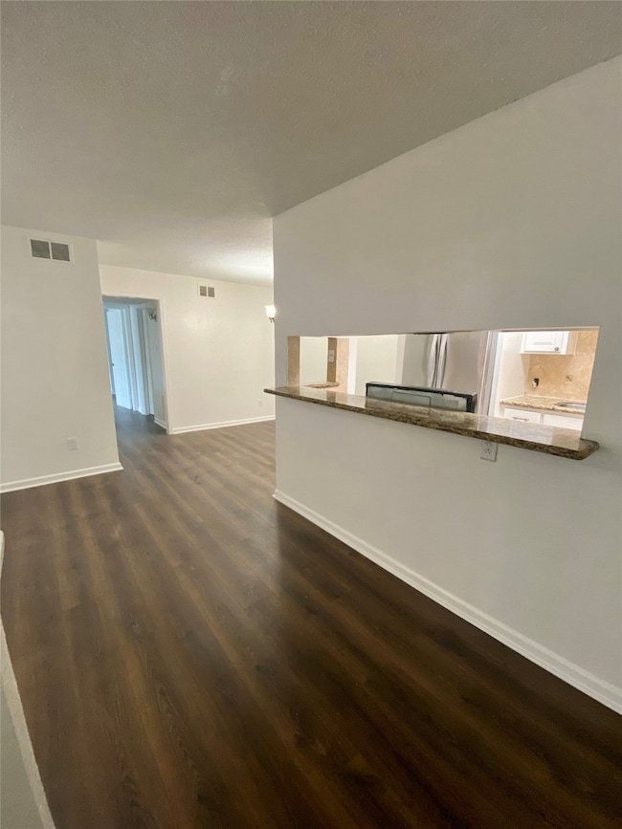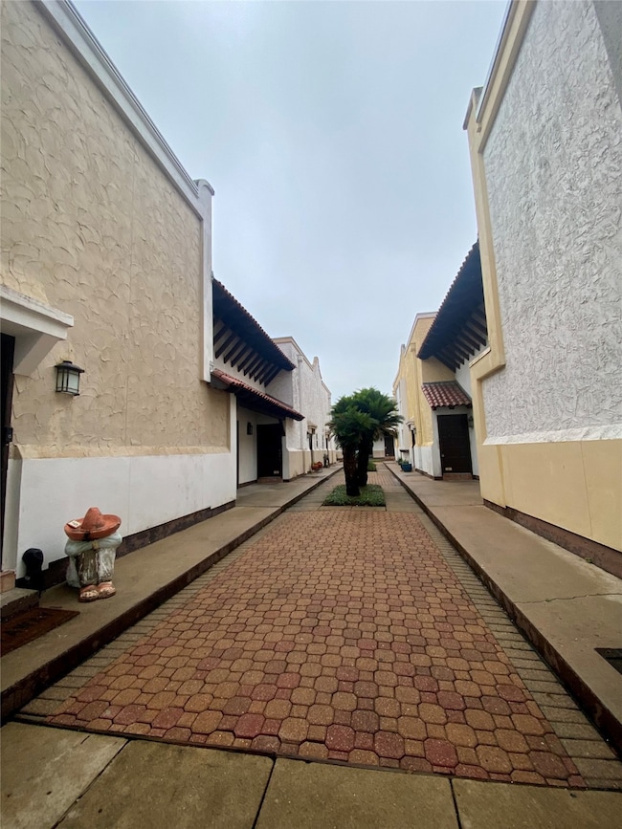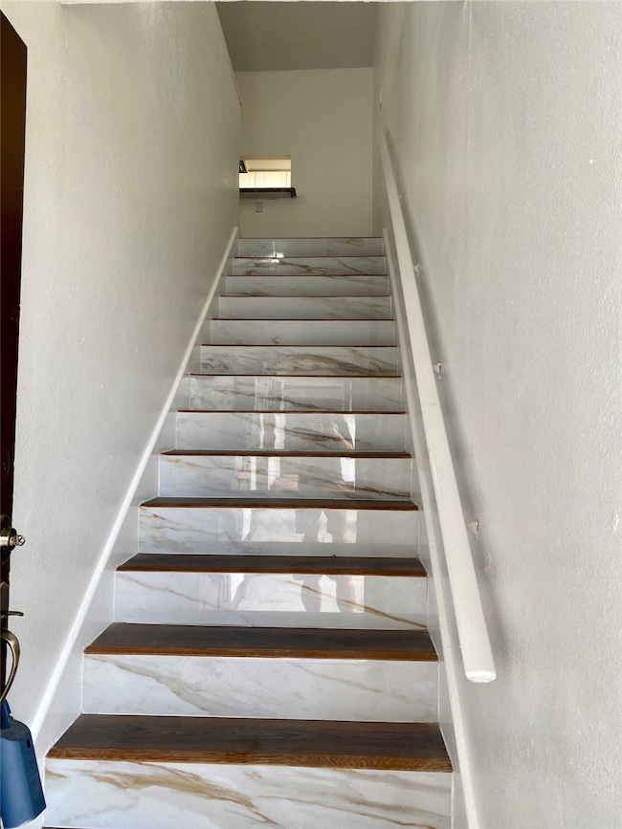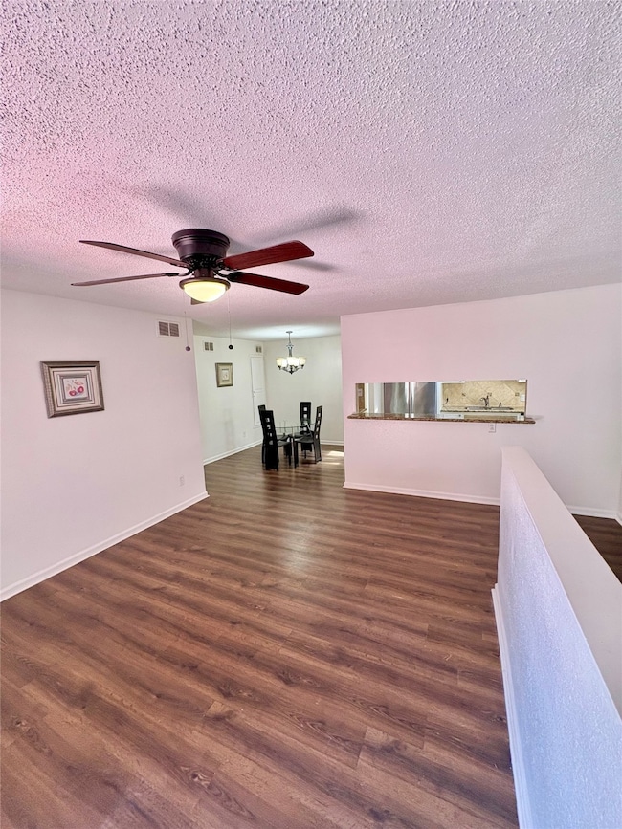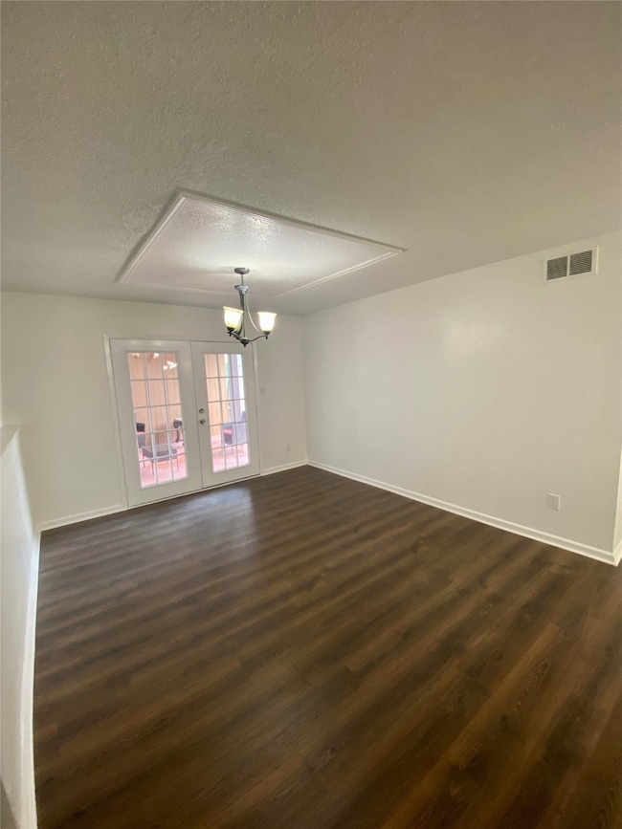2744 Briarhurst Dr Unit 38 Houston, TX 77057
Mid West NeighborhoodHighlights
- 71,473 Sq Ft lot
- Spanish Architecture
- Community Pool
- Deck
- Hydromassage or Jetted Bathtub
- Porte-Cochere
About This Home
Charming 2-bedroom home in the heart of Houston, recently updated with fresh paint, new custom stairs, and flooring throughout. The spacious living room flows into an open dining and kitchen area, featuring tile floors and an electric oven/cooktop. Both bedrooms are equipped with new dual-pane windows, and a brand-new vertical washer/dryer is included. The home offers two separate bathrooms with a shared shower/tub combo. Step outside to a cozy, covered patio, perfect for relaxing and enjoying the outdoors in privacy.
Listing Agent
Walzel Properties - Corporate Office License #0662426 Listed on: 07/15/2025

Condo Details
Home Type
- Condominium
Est. Annual Taxes
- $3,053
Year Built
- Built in 1963
Lot Details
- Cul-De-Sac
Home Design
- Spanish Architecture
Interior Spaces
- 975 Sq Ft Home
- 1-Story Property
- Ceiling Fan
- Window Treatments
- Living Room
- Open Floorplan
- Utility Room
- Stacked Washer and Dryer
Kitchen
- Breakfast Bar
- Electric Oven
- Electric Cooktop
- Microwave
- Dishwasher
- Disposal
Flooring
- Tile
- Vinyl Plank
- Vinyl
Bedrooms and Bathrooms
- 2 Bedrooms
- 1 Full Bathroom
- Single Vanity
- Hydromassage or Jetted Bathtub
- Bathtub with Shower
Parking
- 1 Carport Space
- Porte-Cochere
- Additional Parking
- Assigned Parking
Eco-Friendly Details
- Energy-Efficient Windows with Low Emissivity
- Energy-Efficient Thermostat
Outdoor Features
- Balcony
- Deck
- Patio
Schools
- Pilgrim Academy Elementary School
- Tanglewood Middle School
- Wisdom High School
Utilities
- Central Heating and Cooling System
- Heating System Uses Gas
- Programmable Thermostat
- Cable TV Available
Listing and Financial Details
- Property Available on 7/15/25
- 12 Month Lease Term
Community Details
Overview
- Trafleger Townhomes Association
- Trafalgar Place T/H Condo Subdivision
Amenities
- Laundry Facilities
Recreation
- Community Pool
Pet Policy
- Call for details about the types of pets allowed
- Pet Deposit Required
Map
Source: Houston Association of REALTORS®
MLS Number: 95784669
APN: 1114250000001
- 2744 Briarhurst Dr Unit 33
- 2744 Briarhurst Dr Unit 49
- 2822 Briarhurst Dr Unit 61
- 2824 Briarhurst Dr Unit 13
- 2824 Briarhurst Dr Unit 29
- 2824 Briarhurst Dr Unit 10
- 2824 Briarhurst Dr Unit 30
- 2824 Briarhurst Dr
- 2824 Briarhurst Dr Unit 12
- 2824 Briarhurst Dr Unit 24
- 2727 Briarhurst Dr Unit 2
- 2711 Briarhurst Dr Unit 18
- 2842 Briarhurst Park
- 2827 Briarhurst Park
- 6249 Locke Ln
- 6230 Locke Ln
- 3006 E Park at Fairdale
- 2419 Briarhurst Dr
- 2931 El Fenice Ln
- 2933 El Fenice Ln
- 2744 Briarhurst Dr Unit 26
- 2824 Briarhurst Dr Unit 13
- 2824 Briarhurst Dr Unit 14
- 2824 Briarhurst Dr Unit 30
- 2727 Briarhurst Dr Unit 2
- 2711 Briarhurst Dr Unit 3
- 2842 Briarhurst Park
- 6259 Westheimer Rd Unit 843
- 6259 Westheimer Rd Unit 842
- 6259 Westheimer Rd Unit 839
- 6259 Westheimer Rd Unit 838
- 6259 Westheimer Rd Unit 837
- 6259 Westheimer Rd Unit 836
- 6259 Westheimer Rd Unit 835
- 6259 Westheimer Rd Unit 831
- 6259 Westheimer Rd Unit 814
- 6259 Westheimer Rd Unit 807
- 6259 Westheimer Rd Unit 806
- 6259 Westheimer Rd Unit 587
- 6259 Westheimer Rd Unit 582
