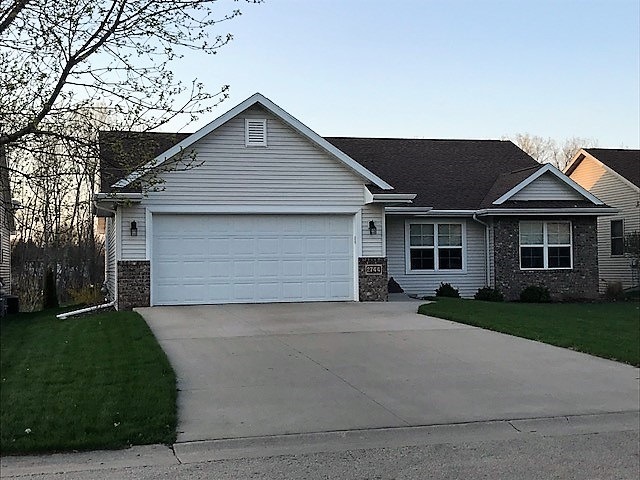
2744 Commonwealth Ct Appleton, WI 54914
Highlights
- Cul-De-Sac
- Walk-In Closet
- 1-Story Property
- 2 Car Attached Garage
- Forced Air Heating and Cooling System
- Walk-in Shower
About This Home
As of September 2023Beautiful zero step entry open concept ranch home. Great room with gas F/P and archways to the open kitchen and dining area. Off the dining area are patio doors to a deck that flows down to the gorgeous professionally built patio/fire pit and awesome views of a pond. Kitchen boasts stainless steel appliances an abundance of cabinets /tile backsplash. 36" doors on all main level BR's. L.L. is amazing with a 4th bedroom, plenty of egress windows, 1/2 BA and fold away queen bed hidden behind white panel wall feature. All this on a quiet cul-de-sac ct. No contingent offers (relocation property)
Last Agent to Sell the Property
Realty Plus of the Valley, LLC License #94-41930 Listed on: 05/09/2018
Home Details
Home Type
- Single Family
Est. Annual Taxes
- $3,872
Year Built
- Built in 2011
Lot Details
- 7,841 Sq Ft Lot
- Cul-De-Sac
HOA Fees
- $7 Monthly HOA Fees
Home Design
- Brick Exterior Construction
- Poured Concrete
- Vinyl Siding
Interior Spaces
- 1-Story Property
- Partially Finished Basement
- Basement Fills Entire Space Under The House
Kitchen
- Oven or Range
- Microwave
- Disposal
Bedrooms and Bathrooms
- 4 Bedrooms
- Walk-In Closet
- Primary Bathroom is a Full Bathroom
- Walk-in Shower
Laundry
- Dryer
- Washer
Parking
- 2 Car Attached Garage
- Garage Door Opener
- Driveway
Utilities
- Forced Air Heating and Cooling System
- Heating System Uses Natural Gas
Ownership History
Purchase Details
Home Financials for this Owner
Home Financials are based on the most recent Mortgage that was taken out on this home.Purchase Details
Home Financials for this Owner
Home Financials are based on the most recent Mortgage that was taken out on this home.Purchase Details
Home Financials for this Owner
Home Financials are based on the most recent Mortgage that was taken out on this home.Purchase Details
Similar Homes in Appleton, WI
Home Values in the Area
Average Home Value in this Area
Purchase History
| Date | Type | Sale Price | Title Company |
|---|---|---|---|
| Warranty Deed | $420,000 | First American Title Insurance | |
| Warranty Deed | $260,000 | -- | |
| Warranty Deed | $235,000 | -- | |
| Warranty Deed | $199,900 | -- |
Mortgage History
| Date | Status | Loan Amount | Loan Type |
|---|---|---|---|
| Open | $75,000 | Credit Line Revolving |
Property History
| Date | Event | Price | Change | Sq Ft Price |
|---|---|---|---|---|
| 09/22/2023 09/22/23 | Sold | $420,000 | -3.4% | $150 / Sq Ft |
| 08/29/2023 08/29/23 | For Sale | $435,000 | +67.3% | $156 / Sq Ft |
| 07/13/2018 07/13/18 | Sold | $260,000 | -2.8% | $93 / Sq Ft |
| 07/13/2018 07/13/18 | Pending | -- | -- | -- |
| 05/09/2018 05/09/18 | For Sale | $267,500 | +13.8% | $96 / Sq Ft |
| 01/30/2016 01/30/16 | Sold | $235,000 | 0.0% | $84 / Sq Ft |
| 12/11/2015 12/11/15 | Pending | -- | -- | -- |
| 11/13/2015 11/13/15 | For Sale | $235,000 | -- | $84 / Sq Ft |
Tax History Compared to Growth
Tax History
| Year | Tax Paid | Tax Assessment Tax Assessment Total Assessment is a certain percentage of the fair market value that is determined by local assessors to be the total taxable value of land and additions on the property. | Land | Improvement |
|---|---|---|---|---|
| 2023 | $4,437 | $265,600 | $47,700 | $217,900 |
| 2022 | $4,379 | $265,600 | $47,700 | $217,900 |
| 2021 | $4,296 | $265,600 | $47,700 | $217,900 |
| 2020 | $4,470 | $265,600 | $47,700 | $217,900 |
| 2019 | $3,779 | $208,300 | $40,100 | $168,200 |
| 2018 | $3,936 | $208,300 | $40,100 | $168,200 |
| 2017 | $3,872 | $208,300 | $40,100 | $168,200 |
| 2016 | $3,823 | $208,300 | $40,100 | $168,200 |
| 2015 | $3,915 | $208,300 | $40,100 | $168,200 |
| 2014 | $3,960 | $212,400 | $40,100 | $172,300 |
| 2013 | $4,267 | $212,400 | $40,100 | $172,300 |
Agents Affiliated with this Home
-
Caroline Lasecki

Seller's Agent in 2023
Caroline Lasecki
Century 21 Ace Realty
(920) 205-7029
16 in this area
187 Total Sales
-
Heidi Neubauer

Buyer's Agent in 2023
Heidi Neubauer
ERA Starr Realty
(920) 493-6289
1 in this area
249 Total Sales
-
Cindy Mickler

Seller's Agent in 2018
Cindy Mickler
Realty Plus of the Valley, LLC
(920) 915-7316
49 Total Sales
-
Chris McGuirk

Buyer's Agent in 2018
Chris McGuirk
Acre Realty, Ltd.
(920) 540-0408
1 in this area
88 Total Sales
-
T
Seller's Agent in 2016
Tony Flaminio
Atlas Group
Map
Source: REALTORS® Association of Northeast Wisconsin
MLS Number: 50182967
APN: 10-2-4861-00
- 2013 N Lynndale Dr
- 2232 N Cloudview Dr
- 102 Crab Apple Ct
- 2232 W Cortland Dr
- 2470 W Glendale Ave Unit 2D
- 1523 N Lynndale Dr
- 2324 W Applegate Dr
- 2748 W Parkmoor Ct
- 2921 W Creek Valley Ln
- 2115 W Applegate Dr
- 1801 N Mcintosh Dr
- 2108 N Birchwood Ave
- 2539 W Sunnyview Cir
- 3616 W 1st Ave
- 2217 N Gillett St
- 3221 N Country Run Dr
- 1413 N Gillett St
- 621 N Linwood Ave
- 210 N Perkins St
- 0 N Casaloma Dr
