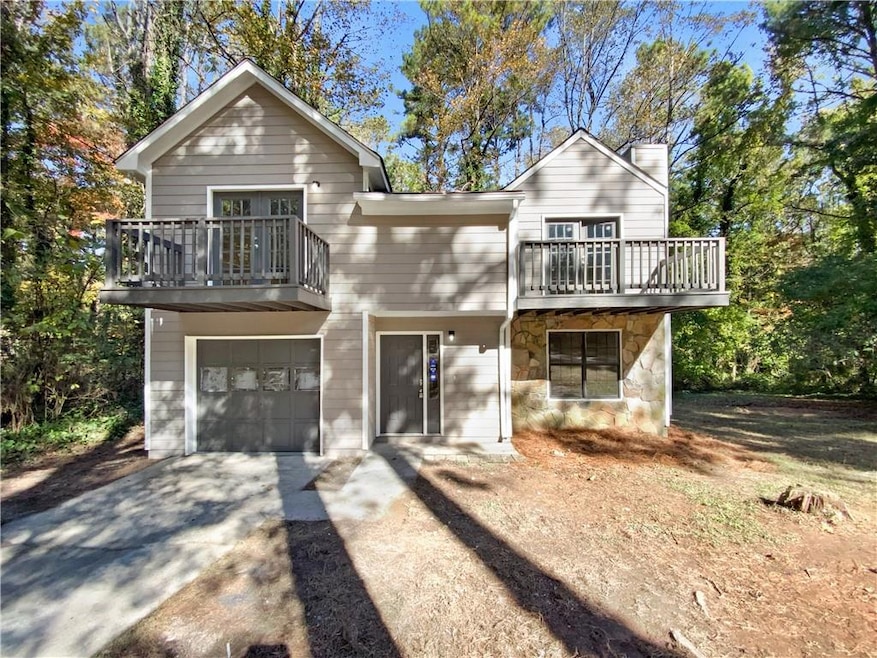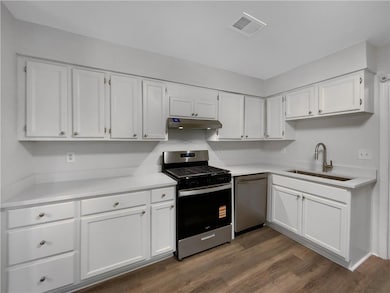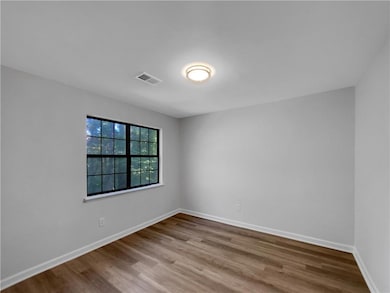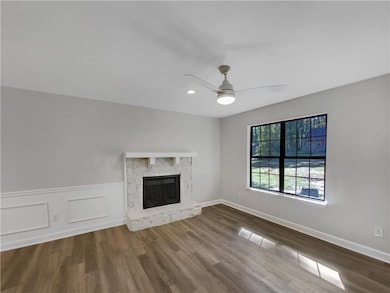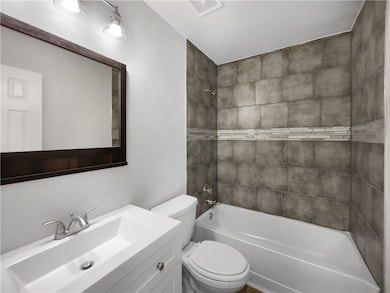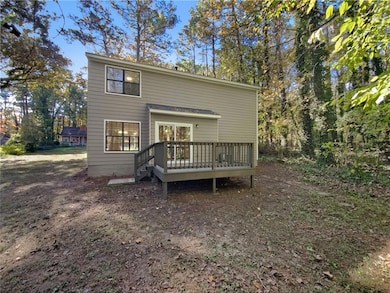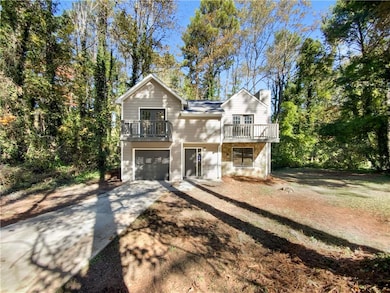2744 Lisa Dr Jonesboro, GA 30236
Estimated payment $1,704/month
Highlights
- Whirlpool Bathtub
- Formal Dining Room
- Laundry in Mud Room
- Stone Countertops
- 1 Car Attached Garage
- Security System Owned
About This Home
Seller may consider buyer concessions if made in an offer. Welcome to this stunning property that exudes elegance and comfort. The home boasts a cozy fireplace, perfect for those chilly evenings. The neutral color paint scheme throughout the house provides a calming and inviting atmosphere. The kitchen is a chef's dream, equipped with all stainless steel appliances. The primary bathroom is a true oasis, featuring a jacuzzi tub for ultimate relaxation. The new HVAC system ensures year-round comfort. Outside, a spacious deck offers a perfect spot for relaxation or entertaining. This property is a perfect blend of luxury and comfort, waiting for you to it home.. Included 100-Day Home Warranty with buyer activation
Open House Schedule
-
Monday, November 17, 20258:00 am to 7:00 pm11/17/2025 8:00:00 AM +00:0011/17/2025 7:00:00 PM +00:00Agent will not be present at open houseAdd to Calendar
-
Tuesday, November 18, 20258:00 am to 7:00 pm11/18/2025 8:00:00 AM +00:0011/18/2025 7:00:00 PM +00:00Agent will not be present at open houseAdd to Calendar
Home Details
Home Type
- Single Family
Est. Annual Taxes
- $2,426
Year Built
- Built in 1984
Lot Details
- 0.57 Acre Lot
- Lot Dimensions are 200 x 125
Parking
- 1 Car Attached Garage
- Driveway
Home Design
- Slab Foundation
- Composition Roof
- Wood Siding
- Vinyl Siding
Interior Spaces
- 1,646 Sq Ft Home
- 2-Story Property
- Fireplace With Gas Starter
- Family Room with Fireplace
- Formal Dining Room
- Security System Owned
Kitchen
- Gas Range
- Range Hood
- Dishwasher
- Stone Countertops
Flooring
- Ceramic Tile
- Vinyl
Bedrooms and Bathrooms
- 3 Bedrooms
- Whirlpool Bathtub
- Separate Shower in Primary Bathroom
Laundry
- Laundry in Mud Room
- Laundry on main level
Schools
- Suder Elementary School
- M.D. Roberts Middle School
- Jonesboro High School
Utilities
- Central Heating and Cooling System
- 110 Volts
- Septic Tank
Community Details
- Four Winds East Subdivision
Listing and Financial Details
- Legal Lot and Block 13 / C
- Assessor Parcel Number 06038C B017
Map
Home Values in the Area
Average Home Value in this Area
Tax History
| Year | Tax Paid | Tax Assessment Tax Assessment Total Assessment is a certain percentage of the fair market value that is determined by local assessors to be the total taxable value of land and additions on the property. | Land | Improvement |
|---|---|---|---|---|
| 2024 | $2,426 | $71,280 | $7,200 | $64,080 |
| 2023 | $2,419 | $67,000 | $7,200 | $59,800 |
| 2022 | $2,076 | $62,000 | $7,200 | $54,800 |
| 2021 | $1,744 | $53,280 | $7,200 | $46,080 |
| 2020 | $1,324 | $42,239 | $7,200 | $35,039 |
| 2019 | $1,516 | $46,485 | $6,400 | $40,085 |
| 2018 | $1,380 | $43,135 | $6,400 | $36,735 |
| 2017 | $1,453 | $34,842 | $6,400 | $28,442 |
| 2016 | $1,453 | $34,842 | $6,400 | $28,442 |
| 2015 | $1,429 | $0 | $0 | $0 |
| 2014 | $1,220 | $29,795 | $6,400 | $23,395 |
Property History
| Date | Event | Price | List to Sale | Price per Sq Ft |
|---|---|---|---|---|
| 11/10/2025 11/10/25 | For Sale | $285,000 | -- | $173 / Sq Ft |
Purchase History
| Date | Type | Sale Price | Title Company |
|---|---|---|---|
| Limited Warranty Deed | $226,300 | -- | |
| Warranty Deed | $117,500 | -- |
Mortgage History
| Date | Status | Loan Amount | Loan Type |
|---|---|---|---|
| Previous Owner | $106,837 | FHA |
Source: First Multiple Listing Service (FMLS)
MLS Number: 7679436
APN: 06-0038C-00B-017
- 2769 Stancil Blvd
- 2811 Carnes Rd
- 9361 Sweetbriar Cir
- 2461 Creekside Trace
- 2439 Fair Oaks Dr Unit 1
- 9344 Hidden Hollow Trail
- 3027 Jodeco Dr
- 3194 Liverpool St
- 2519 Quentin Dr
- 3080 Jodeco Dr
- 3117 Jodeco Dr
- 2508 Quentin Dr
- 2283 Noahs Ark Rd
- 2444 Quentin Dr
- 3223 Rhonda Dr
- 0 Carnes Rd Unit 7665396
- 2328 Carnes Rd
- 2669 Jodeco Dr
- 2709 Austin Ln
- 9551 Ashley Oaks Dr
- 2498 Quentin Dr
- 9493 Creekside Rd
- 2324 Joplin St
- 205 Crown Oaks Ct
- 9468 Deer Crossing Trc
- 8418 Members Dr
- 1634 Lake Jodeco Rd
- 4112 Jodeco Rd
- 1577 Red Briar Way
- 1984 Old Dogwood
- 537 Anglewood Trace
- 1970 Old Dogwood
- 1956 Old Dogwood
- 8212 Lullwater Ct
- 1950 Old Dogwood
- 1583 Iris Walk
- 405 Chadwick Commons
- 8672 Prather Dr
