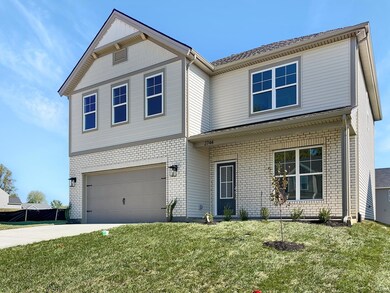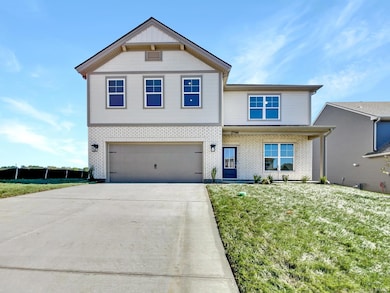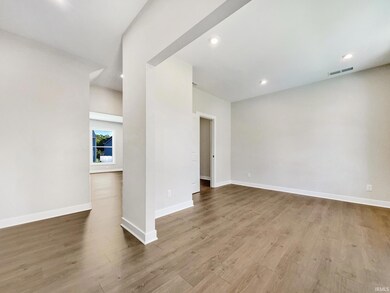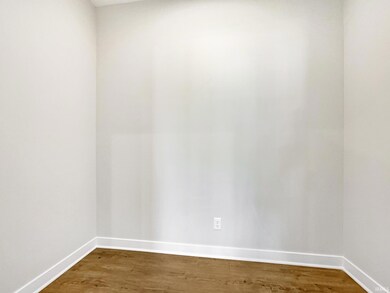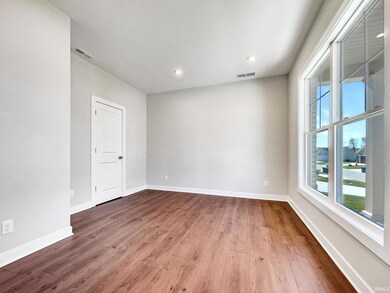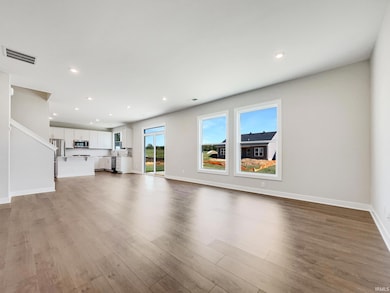
2744 Marycrest Dr Evansville, IN 47712
Highlights
- 2 Car Attached Garage
- Forced Air Heating and Cooling System
- Level Lot
About This Home
As of March 2025Welcome to beautiful Westridge Commons on Evansville's westside. The Patriot Craftsman floor plan features a large open-concept main floor, including a living room just off the foyer with options for a bedroom or home office, a family room, a kitchen with an island, a large walk-in pantry, and a dining area with access to the backyard. The stairs to the second floor are conveniently located off the main living space and lead to an upstairs bonus room, ideal for a game room, playroom, homework area, or additional television space. The huge owner’s suite offers an ensuite bath and a large walk-in closet. Three additional bedrooms, each with spacious walk-in closets, a second full bathroom, and a laundry room, are on the second floor. This floor plan is a MUST SEE!!
Last Agent to Sell the Property
F.C. TUCKER EMGE Brokerage Phone: 812-426-9020 Listed on: 10/09/2024

Home Details
Home Type
- Single Family
Est. Annual Taxes
- $8
Year Built
- Built in 2024
Lot Details
- 7,405 Sq Ft Lot
- Lot Dimensions are 129x60
- Level Lot
Parking
- 2 Car Attached Garage
Home Design
- Brick Exterior Construction
- Slab Foundation
- Vinyl Construction Material
Interior Spaces
- 2,562 Sq Ft Home
- 2-Story Property
Bedrooms and Bathrooms
- 4 Bedrooms
Schools
- West Terrace Elementary School
- Perry Heights Middle School
- Francis Joseph Reitz High School
Utilities
- Forced Air Heating and Cooling System
- Heating System Uses Gas
Community Details
- Westridge Commons Subdivision
Listing and Financial Details
- Assessor Parcel Number 82-08-06-007-593.067-024
Ownership History
Purchase Details
Home Financials for this Owner
Home Financials are based on the most recent Mortgage that was taken out on this home.Purchase Details
Home Financials for this Owner
Home Financials are based on the most recent Mortgage that was taken out on this home.Similar Homes in Evansville, IN
Home Values in the Area
Average Home Value in this Area
Purchase History
| Date | Type | Sale Price | Title Company |
|---|---|---|---|
| Warranty Deed | -- | None Listed On Document | |
| Warranty Deed | $47,500 | None Listed On Document |
Mortgage History
| Date | Status | Loan Amount | Loan Type |
|---|---|---|---|
| Open | $250,897 | New Conventional | |
| Previous Owner | $5,000,000 | Construction |
Property History
| Date | Event | Price | Change | Sq Ft Price |
|---|---|---|---|---|
| 03/07/2025 03/07/25 | Sold | $402,800 | 0.0% | $157 / Sq Ft |
| 02/16/2025 02/16/25 | Pending | -- | -- | -- |
| 01/26/2025 01/26/25 | For Sale | $402,800 | 0.0% | $157 / Sq Ft |
| 01/23/2025 01/23/25 | Pending | -- | -- | -- |
| 10/09/2024 10/09/24 | For Sale | $402,800 | -- | $157 / Sq Ft |
Tax History Compared to Growth
Tax History
| Year | Tax Paid | Tax Assessment Tax Assessment Total Assessment is a certain percentage of the fair market value that is determined by local assessors to be the total taxable value of land and additions on the property. | Land | Improvement |
|---|---|---|---|---|
| 2024 | $8 | $400 | $400 | $0 |
| 2023 | $6 | $300 | $300 | $0 |
Agents Affiliated with this Home
-
Laureen Ludwig
L
Seller's Agent in 2025
Laureen Ludwig
F.C. TUCKER EMGE
(812) 430-6737
23 Total Sales
-
Katie Ritter

Buyer's Agent in 2025
Katie Ritter
@properties
(812) 802-9918
17 Total Sales
Map
Source: Indiana Regional MLS
MLS Number: 202439534
APN: 82-08-06-007-593.067-024
- 9225 Strickland Ct
- 2815 Marycrest Dr
- 2807 Hauschild Dr
- 2734 Marycrest Dr
- 2646 Marycrest Dr
- 2646 Willow Creek Dr
- 2741 Marycrest Dr
- 1920 Mcdowell Rd
- 11420 Lower Mount Vernon Rd
- 5147 W Franklin Rd
- 0 Fox Ridge Rd
- 11136 Bayer Ct
- 6401 Middle Mount Vernon Rd
- 0 Middle Mount Vernon Rd Unit 202518552
- 2025 Hillside Dr
- 11101 High Point Dr
- 2825 Selzer Rd
- 11216 Kramers Dr
- 7150 Arden Ct
- 8110 Upper West Terrace Dr

