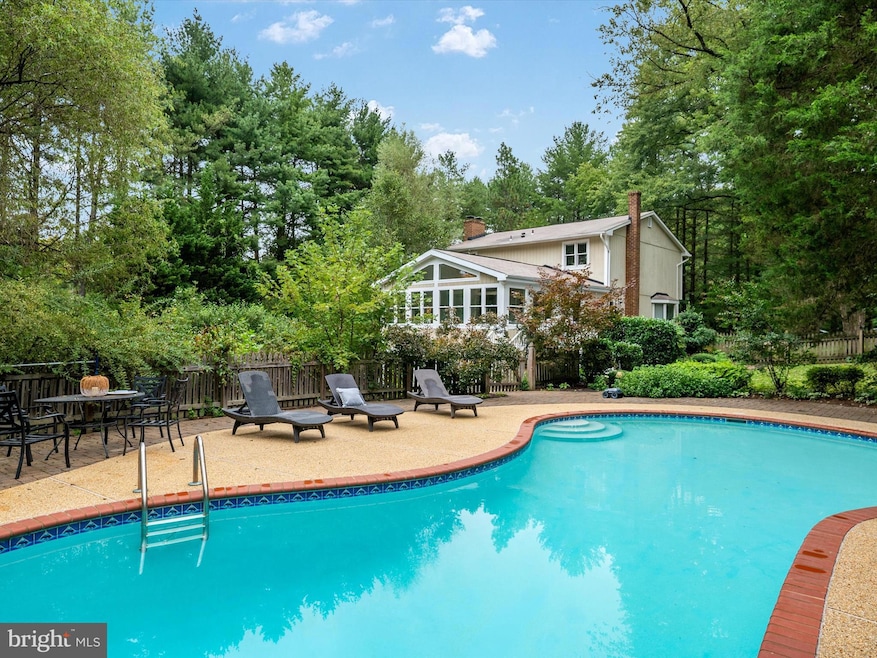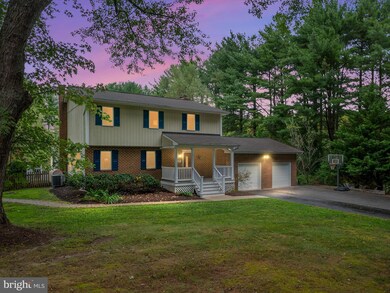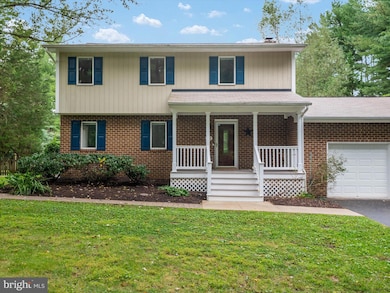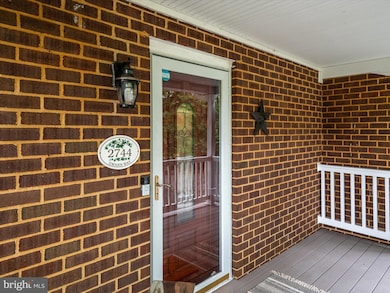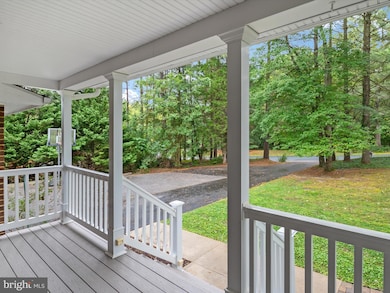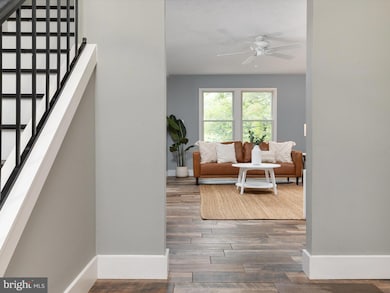2744 Swann Way Davidsonville, MD 21035
Davidsonville NeighborhoodEstimated payment $5,238/month
Highlights
- In Ground Pool
- Gourmet Kitchen
- Colonial Architecture
- Davidsonville Elementary School Rated A-
- Open Floorplan
- 2 Fireplaces
About This Home
HUGE PRICE IMPROVEMENT! Welcome to a beautifully maintained 4-bedroom, 2.5-bath home on a picturesque one-acre lot in sought out Davidsonville. This classic home offers the perfect blend of timeless design, modern updates, and exceptional spaces for both everyday living and entertaining. The inviting main level is thoughtfully designed for comfort and flow. A spacious living room opens directly to the updated kitchen, creating the heart of the home. The kitchen features modern finishes, abundant cabinetry, and views of the backyard pool and lawn. Just off the living room, a four-season sunroom provides light-filled additional living space, perfect for morning coffee or year-round relaxation. A separate dining room is ideal for hosting gatherings, while a cozy gathering room with a fireplace offers the perfect spot to unwind on cooler evenings. A convenient half bath and access to the two car garage completes this level. Upstairs, you’ll find four generously sized bedrooms, including a serene primary suite with a beautifully updated en-suite bath. An additional full bath serves the remaining bedrooms, making the upper level ideal for family and guests alike. The finished lower level expands your living space with a large recreation room and pool table. There is also ample unfinished storage space, with plenty of room for a gym. Step outside to your own backyard retreat: a sparkling in-ground pool, expansive patio, outdoor tv area, and lush lawn ideal for gatherings and endless opportunities for outdoor fun. The property’s sprawling setting offers both privacy and room to play, while still being close to major commuter routes, shopping and dining. With its blend of updates, space, and a premier location, 2744 Swann Way is a must-see opportunity to own a slice of Davidsonville living.
Listing Agent
(443) 623-7887 katieyackleymoore@gmail.com Engel & Völkers Annapolis Listed on: 09/11/2025

Home Details
Home Type
- Single Family
Est. Annual Taxes
- $5,798
Year Built
- Built in 1978
Lot Details
- 1.05 Acre Lot
- Property is zoned RA
HOA Fees
- $21 Monthly HOA Fees
Parking
- 2 Car Attached Garage
- 4 Driveway Spaces
- Parking Storage or Cabinetry
- Front Facing Garage
Home Design
- Colonial Architecture
- Brick Exterior Construction
- Block Foundation
- Vinyl Siding
Interior Spaces
- Property has 3 Levels
- Open Floorplan
- Ceiling Fan
- 2 Fireplaces
- Family Room Off Kitchen
- Formal Dining Room
- Finished Basement
- Walk-Out Basement
Kitchen
- Gourmet Kitchen
- Kitchen Island
Bedrooms and Bathrooms
- 4 Bedrooms
- En-Suite Bathroom
Outdoor Features
- In Ground Pool
- Balcony
- Porch
Utilities
- Central Heating and Cooling System
- Well
- Electric Water Heater
- Septic Tank
Community Details
- Gravely Subdivision
Listing and Financial Details
- Assessor Parcel Number 020234090003113
Map
Home Values in the Area
Average Home Value in this Area
Tax History
| Year | Tax Paid | Tax Assessment Tax Assessment Total Assessment is a certain percentage of the fair market value that is determined by local assessors to be the total taxable value of land and additions on the property. | Land | Improvement |
|---|---|---|---|---|
| 2025 | $7,119 | $649,333 | -- | -- |
| 2024 | $7,119 | $589,767 | $0 | $0 |
| 2023 | $6,417 | $530,200 | $295,500 | $234,700 |
| 2022 | $5,697 | $522,167 | $0 | $0 |
| 2021 | $11,198 | $514,133 | $0 | $0 |
| 2020 | $5,464 | $506,100 | $295,500 | $210,600 |
| 2019 | $10,471 | $484,067 | $0 | $0 |
| 2018 | $4,685 | $462,033 | $0 | $0 |
| 2017 | $5,013 | $440,000 | $0 | $0 |
| 2016 | -- | $436,667 | $0 | $0 |
| 2015 | -- | $433,333 | $0 | $0 |
| 2014 | -- | $430,000 | $0 | $0 |
Property History
| Date | Event | Price | List to Sale | Price per Sq Ft | Prior Sale |
|---|---|---|---|---|---|
| 11/13/2025 11/13/25 | Price Changed | $899,000 | -2.8% | $350 / Sq Ft | |
| 10/07/2025 10/07/25 | Price Changed | $925,000 | -2.6% | $360 / Sq Ft | |
| 09/11/2025 09/11/25 | For Sale | $950,000 | +26.7% | $369 / Sq Ft | |
| 08/30/2022 08/30/22 | For Sale | $750,000 | 0.0% | $404 / Sq Ft | |
| 08/10/2022 08/10/22 | Sold | $750,000 | +30.4% | $404 / Sq Ft | View Prior Sale |
| 07/05/2022 07/05/22 | Pending | -- | -- | -- | |
| 09/24/2015 09/24/15 | Sold | $575,000 | 0.0% | $229 / Sq Ft | View Prior Sale |
| 07/31/2015 07/31/15 | Pending | -- | -- | -- | |
| 07/28/2015 07/28/15 | For Sale | $575,000 | -- | $229 / Sq Ft |
Purchase History
| Date | Type | Sale Price | Title Company |
|---|---|---|---|
| Deed | $750,000 | -- | |
| Divorce Dissolution Of Marriage Transfer | -- | Cu Title Insurance Agcy Llc | |
| Interfamily Deed Transfer | -- | Cu Title Insurance Agcy Llc | |
| Deed | $575,000 | None Available | |
| Deed | $229,900 | -- |
Mortgage History
| Date | Status | Loan Amount | Loan Type |
|---|---|---|---|
| Open | $400,000 | New Conventional | |
| Previous Owner | $69,750 | Stand Alone Second | |
| Previous Owner | $484,500 | New Conventional | |
| Previous Owner | $552,500 | New Conventional | |
| Previous Owner | $575,000 | Adjustable Rate Mortgage/ARM | |
| Closed | -- | No Value Available |
Source: Bright MLS
MLS Number: MDAA2125388
APN: 02-340-90003113
- 1045 Ashe St
- 1118 Quince Apple Place
- 2577 Rutland Rd
- 1101 Meredith Ln
- 2901 George Howard Way
- 2602 Le Compte Ln
- 3305 Blackberry Ln
- 1805 Stillview Acres Rd
- 1306 Lavall Dr
- Preston Plan at Stillview Acres
- Stonehaven Plan at Stillview Acres
- Hampton II Plan at Stillview Acres
- 3313 Strawberry Run
- 2545 Lavall Ct
- 738 Intrepid Way
- 2415 Pebblebrook Ct
- 513 Broad Stream Ln
- 1203 Double Gate Rd
- 778 Bon Haven Dr
- 3565 Riva Rd
- 2743 Rutland Rd Unit Apartment 1
- 2005 Huntwood Dr
- 2507 Tudo Ct
- 2942 Southaven Dr
- 1316 Pleasant Meadow Rd
- 619 Glen Lake Dr
- 16225 Picasso Place
- 2551 Log Mill Ct
- 87 Stewart Dr
- 2708 Summerview Way
- 2706 Summerview Way Unit 301
- 17530 Lake Melford Ave
- 3436 Dental Ct
- 1848 Foxdale Ct
- 1851 Sharwood Place
- 125 Island View Dr
- 2124 Millhaven Dr
- 164 Tilden Way
- 1908 Cambridge Dr
- 205 Tilden Way
