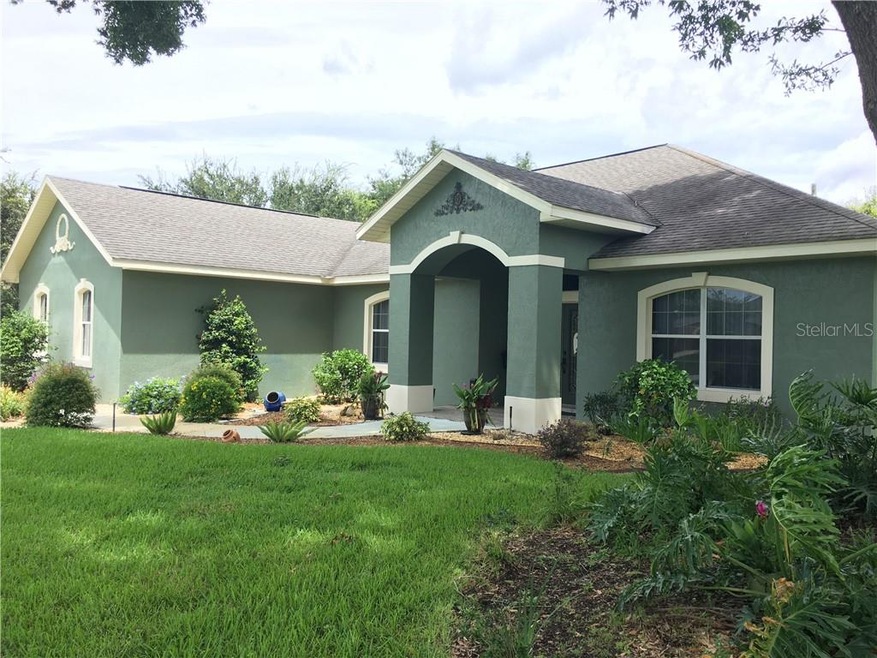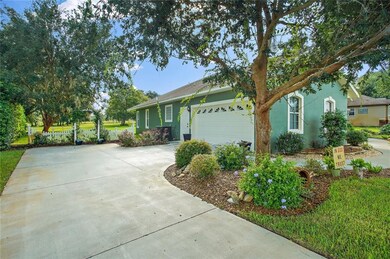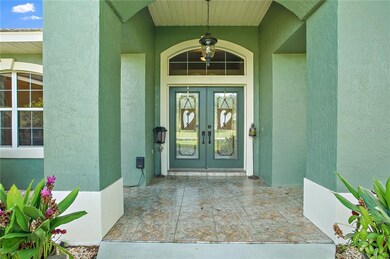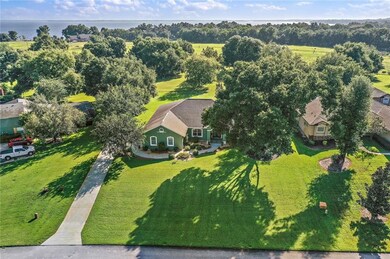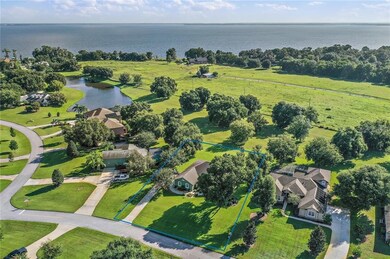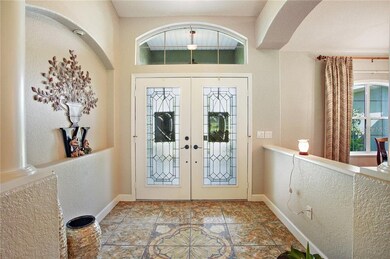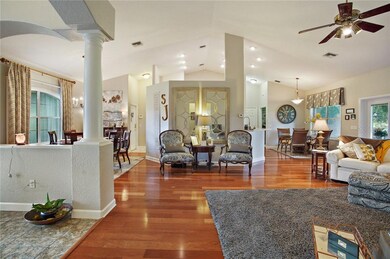
27440 Hammock View Ct Yalaha, FL 34797
Highlights
- Wood Flooring
- Screened Patio
- French Doors
- 2 Car Attached Garage
- Laundry Room
- Central Heating and Cooling System
About This Home
As of January 2025Immaculate and Serene! Who wouldn't want this amazing upgraded home in the sought after community of Lakes & Springs? The tiled front porch entrance welcomes you home to this incredible 4 Bedroom, 2 Bath, 3500 square foot home. The Kitchen features beautiful Cherry cabinets with a barn style sink surrounded by stylish tops, and an extra large Butler Pantry with Granite tops. The appliances are newly updated and feature a convection oven for all your baking needs. The AC was replaced in August 2019. Current home warranty is transferable to new homeowners. Stunning wood flooring in the family, dining room and nook. Spacious split floor plan that includes a den/office or a bonus room. The Luxurious owner's suite offers you plenty of space and a custom extra large walk in shower. Bring some lemonade and come relax on the screened in back porch and enjoy the lush landscaping and backyard with great views!
Last Agent to Sell the Property
ERA GRIZZARD REAL ESTATE License #3374296 Listed on: 09/04/2019

Home Details
Home Type
- Single Family
Est. Annual Taxes
- $3,235
Year Built
- Built in 1999
Lot Details
- 0.6 Acre Lot
- Southwest Facing Home
HOA Fees
- $50 Monthly HOA Fees
Parking
- 2 Car Attached Garage
- Side Facing Garage
- Garage Door Opener
- Open Parking
Home Design
- Slab Foundation
- Shingle Roof
- Block Exterior
Interior Spaces
- 2,501 Sq Ft Home
- French Doors
Kitchen
- Range
- Dishwasher
Flooring
- Wood
- Carpet
- Tile
Bedrooms and Bathrooms
- 4 Bedrooms
- Split Bedroom Floorplan
- 2 Full Bathrooms
Laundry
- Laundry Room
- Laundry in Garage
Outdoor Features
- Screened Patio
Utilities
- Central Heating and Cooling System
- Well
- Septic Tank
Community Details
- Linda Kost Association, Phone Number (352) 989-0077
- Lakes & Spgs Sub Subdivision
Listing and Financial Details
- Down Payment Assistance Available
- Homestead Exemption
- Visit Down Payment Resource Website
- Tax Lot 24
- Assessor Parcel Number 17-20-25-1200-000-02400
Ownership History
Purchase Details
Home Financials for this Owner
Home Financials are based on the most recent Mortgage that was taken out on this home.Purchase Details
Home Financials for this Owner
Home Financials are based on the most recent Mortgage that was taken out on this home.Purchase Details
Purchase Details
Purchase Details
Similar Homes in the area
Home Values in the Area
Average Home Value in this Area
Purchase History
| Date | Type | Sale Price | Title Company |
|---|---|---|---|
| Warranty Deed | $475,000 | Landcastle Title | |
| Warranty Deed | $345,000 | Attorney | |
| Interfamily Deed Transfer | -- | Attorney | |
| Interfamily Deed Transfer | -- | Attorney | |
| Warranty Deed | $29,000 | -- |
Mortgage History
| Date | Status | Loan Amount | Loan Type |
|---|---|---|---|
| Previous Owner | $345,000 | VA | |
| Previous Owner | $200,000 | Credit Line Revolving | |
| Previous Owner | $111,000 | New Conventional | |
| Previous Owner | $70,000 | Credit Line Revolving | |
| Previous Owner | $153,000 | New Conventional | |
| Previous Owner | $70,000 | New Conventional |
Property History
| Date | Event | Price | Change | Sq Ft Price |
|---|---|---|---|---|
| 01/31/2025 01/31/25 | Sold | $475,000 | -4.6% | $190 / Sq Ft |
| 01/09/2025 01/09/25 | Pending | -- | -- | -- |
| 01/02/2025 01/02/25 | Price Changed | $498,000 | -3.3% | $199 / Sq Ft |
| 12/04/2024 12/04/24 | Price Changed | $515,000 | -1.9% | $206 / Sq Ft |
| 11/14/2024 11/14/24 | For Sale | $525,000 | +52.2% | $210 / Sq Ft |
| 06/05/2020 06/05/20 | Sold | $345,000 | 0.0% | $138 / Sq Ft |
| 04/23/2020 04/23/20 | Pending | -- | -- | -- |
| 03/13/2020 03/13/20 | Price Changed | $344,900 | -1.2% | $138 / Sq Ft |
| 01/15/2020 01/15/20 | Price Changed | $349,000 | -0.3% | $140 / Sq Ft |
| 09/04/2019 09/04/19 | For Sale | $349,900 | -- | $140 / Sq Ft |
Tax History Compared to Growth
Tax History
| Year | Tax Paid | Tax Assessment Tax Assessment Total Assessment is a certain percentage of the fair market value that is determined by local assessors to be the total taxable value of land and additions on the property. | Land | Improvement |
|---|---|---|---|---|
| 2025 | $3,981 | $315,510 | -- | -- |
| 2024 | $3,981 | $315,510 | -- | -- |
| 2023 | $3,981 | $297,400 | $0 | $0 |
| 2022 | $3,790 | $288,740 | $0 | $0 |
| 2021 | $3,652 | $280,334 | $0 | $0 |
| 2020 | $3,259 | $233,149 | $0 | $0 |
| 2019 | $3,235 | $227,908 | $0 | $0 |
| 2018 | $3,096 | $223,659 | $0 | $0 |
| 2017 | $2,665 | $219,059 | $0 | $0 |
| 2016 | $2,995 | $214,554 | $0 | $0 |
| 2015 | $2,724 | $213,063 | $0 | $0 |
| 2014 | $2,722 | $211,373 | $0 | $0 |
Agents Affiliated with this Home
-
Steven Koleno

Seller's Agent in 2025
Steven Koleno
BEYCOME OF FLORIDA LLC
(312) 300-6768
1 in this area
11,202 Total Sales
-
Andy Hansen
A
Buyer's Agent in 2025
Andy Hansen
COLDWELL BANKER HUBBARD HANSEN
(352) 394-4031
1 in this area
4 Total Sales
-
Ricky Harper

Seller's Agent in 2020
Ricky Harper
ERA GRIZZARD REAL ESTATE
(352) 205-5663
203 Total Sales
Map
Source: Stellar MLS
MLS Number: G5020083
APN: 17-20-25-1200-000-02400
- 7303 Spring Mountain Ln
- 7350 Spring Mountain Ln
- 7351 Spring Mountain Ln
- TBD Palm Dr
- 7303 Birds Nest Ct
- 27512 Stellar Sea Way
- 702 Clusterwood Dr
- 6712 Golden Eagle Blvd
- 6708 Golden Eagle Blvd
- 27476 Black Kite Ave
- 29 Lonesome Pine Trail
- 301 Waterwood Dr
- 6992 Broad Wing Loop
- 104 Clusterwood Dr
- 601 Clusterwood Dr
- 102 Cedar Way
- 303 Waterwood Dr
- 6824 Serpent Hawk Ln
- 112 Waterwood Dr
- 6858 Spanish Imperial St
