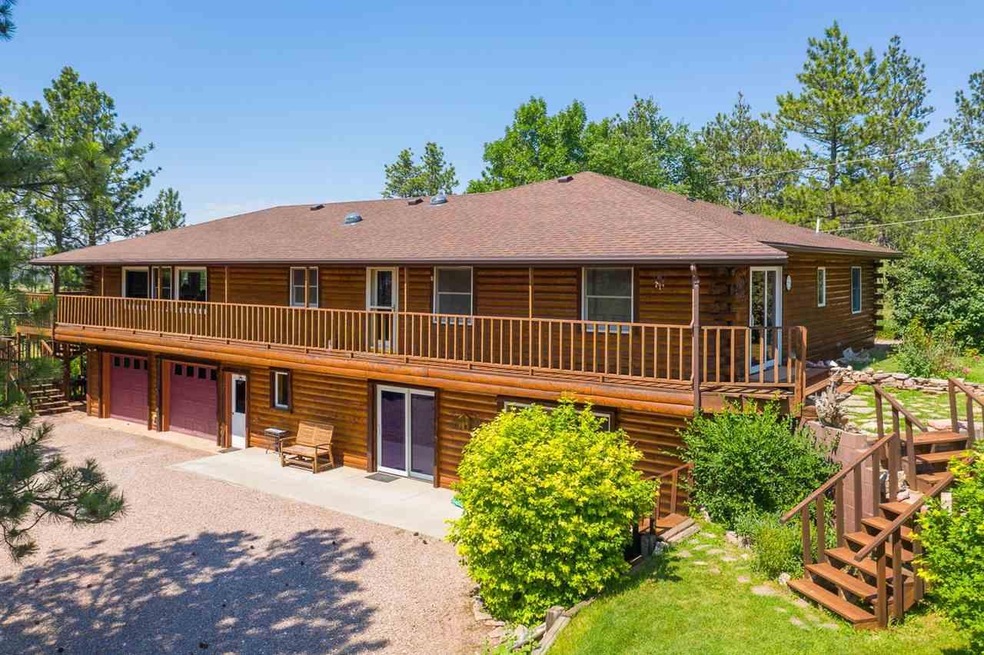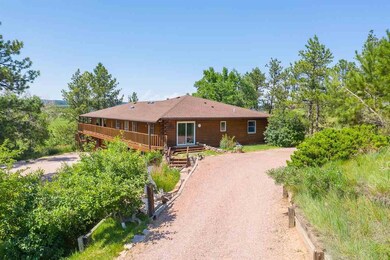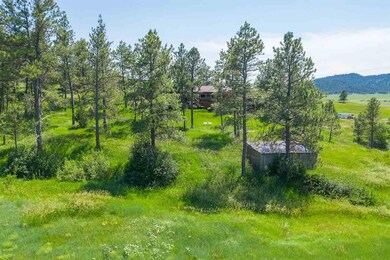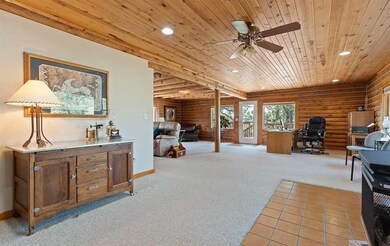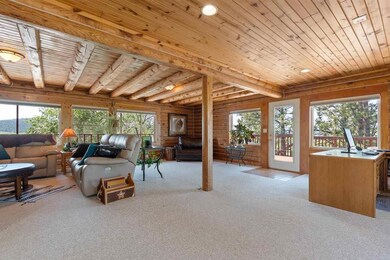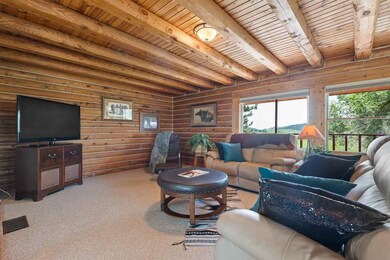
27446 Whitetail Rd Unit No Covenants - Adjoi Hot Springs, SD 57747
Estimated Value: $798,021
Highlights
- Horses Allowed On Property
- RV Parking in Community
- Living Room with Fireplace
- Spa
- Deck
- Ranch Style House
About This Home
As of August 2022Black Hills Treasure!! Custom Log Home with Mountains, Trees, Panoramic Views, and Amenities Galore on 6 acres. Minutes from Hot Springs, NO Covenants, Top producing well & 14 additional acres available. Beautiful outdoor living spaces, multiple decks, patio, mature yard with fruit trees & lots of parking. The Star Gazing is amazing! This classy 4,000 + SqFT 5 bed, 4 bath ranch style home with finished daylight walk out basement, second kitchen & oversized 2-car garage will make you happy. Wonderful large open living spaces & windows everywhere to enjoy the views. Many updates including kitchen floor, bathrooms, heating-A/C system, duct work, sky lights, the list goes on. The Big Master ensuite sports a custom bath, great dual closets & its own entrance w/deck. There is a 2nd main floor ensuite w/ full bath & super, 3rd main floor Spa bath with 6’ jetted tub beside the 3rd bedroom. Main floor & basement laundry. Downstairs is a full living area with 2 beds, bath, separate entrance, parking and 12x40 storage. Great for extended family! The home has been a successful vacation rental, could be again. Wildlife including eagles, elk, turkey & deer roam the property. Hot Springs is a historic town with sandstone buildings & warm water Spas. It's the county seat has a hospital & K-12 school. It's the southern entrance to the beautiful Black Hills & home to the award-winning Southern Hill Golf Course, Angostura Lake Resort, The Mammoth Site & Evans Plunge.
Last Agent to Sell the Property
Mt. Rushmore Properties License #4083 Listed on: 04/18/2022
Home Details
Home Type
- Single Family
Est. Annual Taxes
- $4,627
Year Built
- Built in 1984
Lot Details
- 6 Acre Lot
- Barbed Wire
- Unpaved Streets
- Partially Wooded Lot
- Landscaped with Trees
- Lawn
Parking
- 2 Car Attached Garage
- Tuck Under Garage
- Garage Door Opener
Home Design
- Ranch Style House
- Composition Roof
- Log Siding
Interior Spaces
- 3,560 Sq Ft Home
- Ceiling Fan
- Free Standing Fireplace
- Gas Log Fireplace
- Window Treatments
- Living Room with Fireplace
- 2 Fireplaces
- Basement
- Laundry in Basement
- Fire and Smoke Detector
Kitchen
- Electric Oven or Range
- Microwave
- Dishwasher
Flooring
- Carpet
- Tile
Bedrooms and Bathrooms
- 5 Bedrooms
- En-Suite Primary Bedroom
- Bathroom on Main Level
- 4 Full Bathrooms
- Hydromassage or Jetted Bathtub
Laundry
- Laundry on main level
- Dryer
- Washer
Outdoor Features
- Spa
- Deck
- Covered patio or porch
- Outbuilding
Utilities
- Refrigerated and Evaporative Cooling System
- Forced Air Heating System
- Heat Pump System
- Propane
- Iron Water Filter
- Well
- Gas Water Heater
- Water Softener is Owned
- On Site Septic
- Cable TV Available
Additional Features
- Green Energy Fireplace or Wood Stove
- Horses Allowed On Property
Community Details
- RV Parking in Community
Similar Homes in Hot Springs, SD
Home Values in the Area
Average Home Value in this Area
Property History
| Date | Event | Price | Change | Sq Ft Price |
|---|---|---|---|---|
| 08/03/2022 08/03/22 | Sold | $825,000 | -2.9% | $232 / Sq Ft |
| 06/13/2022 06/13/22 | Price Changed | $850,000 | -2.0% | $239 / Sq Ft |
| 06/08/2022 06/08/22 | Price Changed | $867,300 | -1.4% | $244 / Sq Ft |
| 04/18/2022 04/18/22 | For Sale | $879,500 | -- | $247 / Sq Ft |
Tax History Compared to Growth
Tax History
| Year | Tax Paid | Tax Assessment Tax Assessment Total Assessment is a certain percentage of the fair market value that is determined by local assessors to be the total taxable value of land and additions on the property. | Land | Improvement |
|---|---|---|---|---|
| 2024 | $4,627 | $579,421 | $62,928 | $516,493 |
| 2023 | $4,140 | $0 | $0 | $0 |
| 2022 | $3,742 | $385,050 | $56,000 | $329,050 |
| 2021 | $4,020 | $318,400 | $51,000 | $267,400 |
| 2020 | $3,874 | $305,820 | $51,000 | $254,820 |
| 2019 | $3,589 | $291,470 | $46,000 | $245,470 |
| 2018 | $3,553 | $263,180 | $46,000 | $217,180 |
| 2017 | $3,634 | $254,260 | $46,000 | $208,260 |
| 2016 | -- | $249,970 | $46,000 | $203,970 |
| 2015 | -- | $256,210 | $35,500 | $220,710 |
| 2011 | -- | $218,855 | $0 | $0 |
Agents Affiliated with this Home
-
Toni Devereux
T
Seller's Agent in 2022
Toni Devereux
Mt. Rushmore Properties
(605) 673-1941
34 Total Sales
Map
Source: Mount Rushmore Area Association of REALTORS®
MLS Number: 71799
APN: 11000-00705-212-50
- 12580 Red Dirt Rd
- 27301 Simunek Ct
- 27339 Darlene Ct
- 27339 Darlene Ln
- 27390 Memorial Rd
- TBD Albatross Ln Unit Lot 11 - Country Clu
- TBD Albatross Ln Unit Lot 11 Blk A, Countr
- 12632 Dana Rd
- 12646 Dana Ct
- Lot 7 Clubview Rd Unit Country Club Estates
- Lot 6 Clubview Rd Unit Country Club Estates
- Lots 6 & 7 Clubview Rd Unit Country Club Estates
- 12756 Clubview Rd Unit Lot 32
- 27270 Kyle Ln
- 12774 U S 18 Unit Lot 1
- 12411 Erskine Rd
- 12774 To Be Determined Unit US Hwy 18, Lot 1
- 525 Meadowlark Dr
- Lot B9-8 Clubhouse Dr
- 102 Sandpiper Dr
- 27446 Whitetail Rd
- 27446 Whitetail Rd Unit No Covenants-Adjoini
- 27446 Whitetail Rd Unit No Covenants - Adjoi
- 27446 Whitetail Rd Unit No Covenants
- 27432 Whitetail Rd
- 27450 Whitetail Rd
- 27450 Whitetail Rd Unit 27450 White Tail Rd
- 12589 Whitetail Rd Unit Red Dirt Road
- 27447 Whitetail Rd
- 27418 Whitetail Rd
- 12622 Us Highway 18
- 0 Whitetail Unit 56301
- 0 Whitetail Unit 54007
- 27480 Turkey Track Rd
- 27410 Whitetail Rd
- 27471 Whitetail Rd
- 27409 Whitetail Rd
- 27400 Whitetail Rd
- 27340 Elk Bugle Rd
- 12585 Other Unit 12585 Mountain Drive
