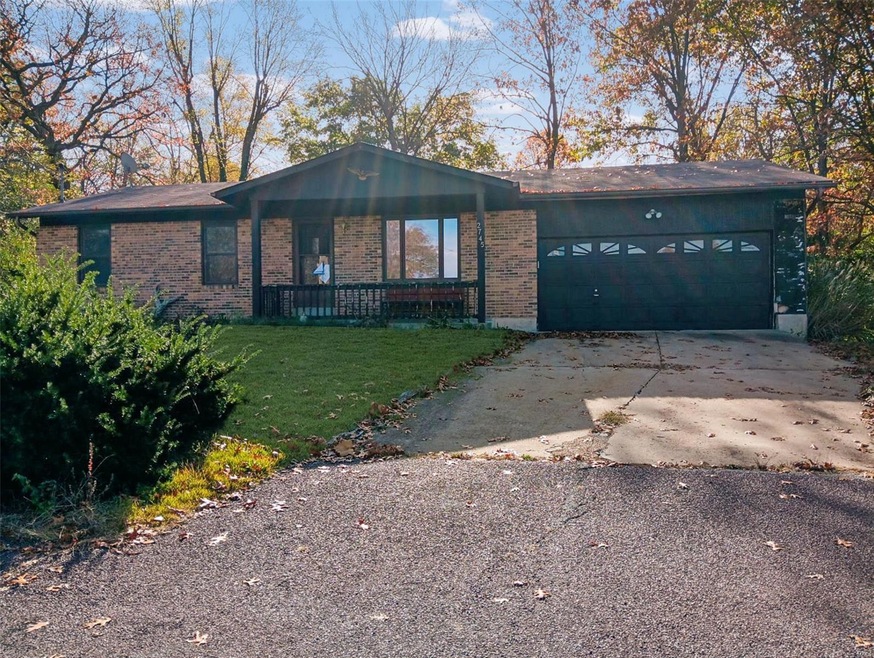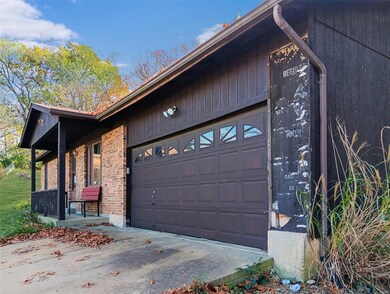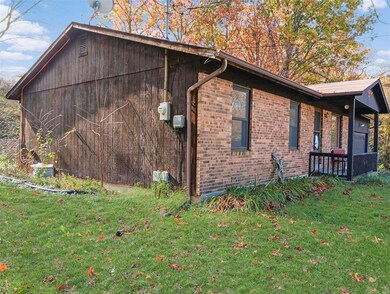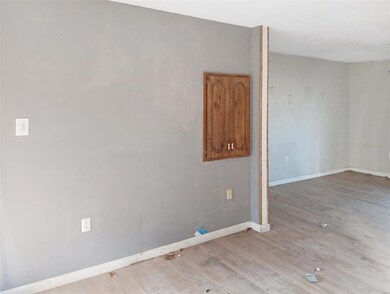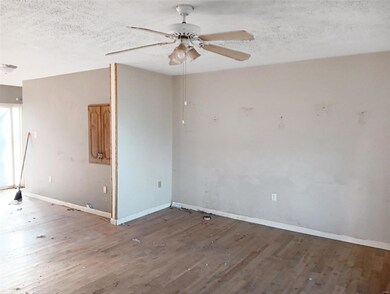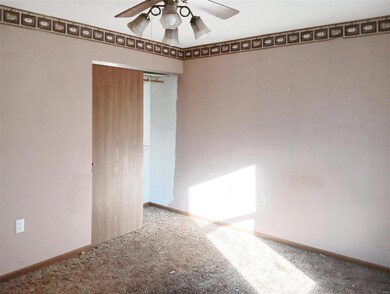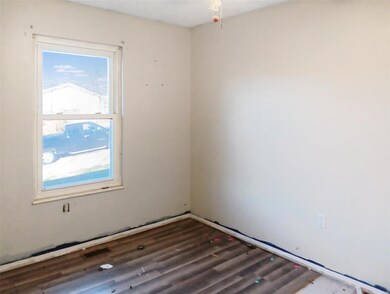
2745 Cathy Ann Dr High Ridge, MO 63049
Highlights
- Traditional Architecture
- Brick or Stone Veneer
- Forced Air Heating System
- 2 Car Attached Garage
- 1-Story Property
About This Home
As of January 2025Bring your vision to life with this 3-bedroom, 2-bathroom home located on a peaceful cul-de-sac. Featuring a 2-car garage, rear deck, and open floor plan, this property has great bones but needs some TLC to truly shine. Perfect for those looking to customize and add value, the home offers endless possibilities. Don't miss this opportunity to create your dream space in a fantastic location close to schools and amenities! Seller to do no Inspections, make any warranties, or provide any repairs*The seller reserves the right to accept the offer of their choice regardless of the order in which they are received, counter offered, or presented from a multiple offer situation. *Hold Harmless(supplements) must be signed prior to showing confirmation.*
Last Agent to Sell the Property
REO Xpress, LLC License #2009013939 Listed on: 12/07/2024

Home Details
Home Type
- Single Family
Est. Annual Taxes
- $1,617
Year Built
- Built in 1987
HOA Fees
- $21 Monthly HOA Fees
Parking
- 2 Car Attached Garage
- Driveway
- Off-Street Parking
Home Design
- Traditional Architecture
- Brick or Stone Veneer
- Cedar
Interior Spaces
- 1,064 Sq Ft Home
- 1-Story Property
- Unfinished Basement
- Basement Fills Entire Space Under The House
Bedrooms and Bathrooms
- 3 Bedrooms
Schools
- High Ridge Elem. Elementary School
- Wood Ridge Middle School
- Northwest High School
Additional Features
- 0.42 Acre Lot
- Forced Air Heating System
Community Details
- Association fees include road maintenance
Listing and Financial Details
- Assessor Parcel Number 03-6.0-13.0-2-004-031.11
Ownership History
Purchase Details
Home Financials for this Owner
Home Financials are based on the most recent Mortgage that was taken out on this home.Purchase Details
Purchase Details
Home Financials for this Owner
Home Financials are based on the most recent Mortgage that was taken out on this home.Purchase Details
Similar Homes in High Ridge, MO
Home Values in the Area
Average Home Value in this Area
Purchase History
| Date | Type | Sale Price | Title Company |
|---|---|---|---|
| Special Warranty Deed | $125,000 | Voxtur Settlement Services, Ll | |
| Trustee Deed | $138,977 | None Listed On Document | |
| Warranty Deed | -- | Anchor Title & Escrow | |
| Interfamily Deed Transfer | -- | -- |
Mortgage History
| Date | Status | Loan Amount | Loan Type |
|---|---|---|---|
| Previous Owner | $133,200 | Unknown | |
| Previous Owner | $110,000 | Fannie Mae Freddie Mac |
Property History
| Date | Event | Price | Change | Sq Ft Price |
|---|---|---|---|---|
| 07/20/2025 07/20/25 | Price Changed | $245,000 | -3.2% | $122 / Sq Ft |
| 06/24/2025 06/24/25 | Price Changed | $253,000 | 0.0% | $126 / Sq Ft |
| 06/24/2025 06/24/25 | For Sale | $253,000 | +1.2% | $126 / Sq Ft |
| 04/25/2025 04/25/25 | Off Market | -- | -- | -- |
| 04/13/2025 04/13/25 | Pending | -- | -- | -- |
| 04/10/2025 04/10/25 | For Sale | $250,000 | +117.4% | $124 / Sq Ft |
| 01/16/2025 01/16/25 | Sold | -- | -- | -- |
| 12/16/2024 12/16/24 | Pending | -- | -- | -- |
| 12/07/2024 12/07/24 | For Sale | $115,000 | -- | $108 / Sq Ft |
| 12/06/2024 12/06/24 | Off Market | -- | -- | -- |
Tax History Compared to Growth
Tax History
| Year | Tax Paid | Tax Assessment Tax Assessment Total Assessment is a certain percentage of the fair market value that is determined by local assessors to be the total taxable value of land and additions on the property. | Land | Improvement |
|---|---|---|---|---|
| 2023 | $1,617 | $22,400 | $2,500 | $19,900 |
| 2022 | $1,610 | $22,400 | $2,500 | $19,900 |
| 2021 | $1,600 | $22,400 | $2,500 | $19,900 |
| 2020 | $1,449 | $19,800 | $2,100 | $17,700 |
| 2019 | $1,447 | $19,800 | $2,100 | $17,700 |
| 2018 | $1,466 | $19,800 | $2,100 | $17,700 |
| 2017 | $1,340 | $19,800 | $2,100 | $17,700 |
| 2016 | $1,249 | $18,300 | $2,100 | $16,200 |
| 2015 | $1,283 | $18,300 | $2,100 | $16,200 |
| 2013 | -- | $18,400 | $2,100 | $16,300 |
Agents Affiliated with this Home
-
John Jiang

Seller's Agent in 2025
John Jiang
Realty and Associates
(314) 482-5354
1 in this area
6 Total Sales
-
Mike Zouglas

Seller's Agent in 2025
Mike Zouglas
REO Xpress, LLC
(314) 916-4116
5 in this area
517 Total Sales
Map
Source: MARIS MLS
MLS Number: MIS24074804
APN: 03-6.0-13.0-2-004-031.11
- 2801 High Ridge Blvd
- 2617 Forest Ln
- 2561 Somerville Dr
- 2532 Wellesley Dr
- 3008 High Ridge Dr
- 2908 Elderwood Cir
- 6029 Timber Hollow Ln
- 2449 Donna Dr
- 5249 Brinridge Dr
- 3022 Timber View Dr
- 5337 Gloucester Rd
- 9 Amber Ridge Ct
- 3044 Timber View Dr
- 2436 Hillsboro Valley Park Rd
- 2460 Huntress Hill Rd
- 0 Betty Dr
- 0 3 Lot Blk 2 High Ridge Manor Unit MAR24044893
- 2521 Williams Creek Rd
- 2420 Hillsboro Valley Park Rd
- 5800 5800 St Rd Pp
