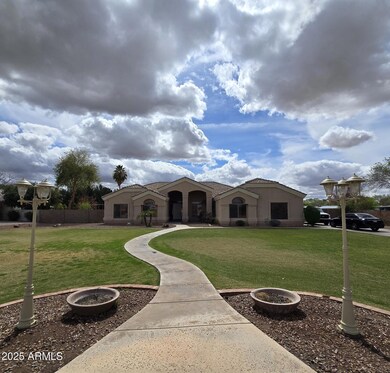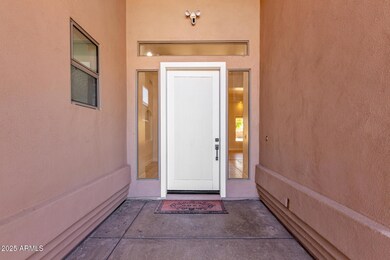
2745 E Vía de Palmas Gilbert, AZ 85298
South Chandler NeighborhoodHighlights
- Barn
- Play Pool
- 1 Acre Lot
- Charlotte Patterson Elementary School Rated A
- RV Gated
- Granite Countertops
About This Home
As of April 2025Spacious Family Home on Over an Acre with Stunning San Tan Mountain Views
This exceptional home offers breathtaking views of the San Tan Mountains and sits on over an acre of land, providing ample space and endless possibilities. Designed with both comfort and functionality in mind, this residence features newly painted cabinetry, refinished granite kitchen countertops, and 16x16 ceramic tile and brand new LVP flooring throughout for a timeless and elegant look. No carpet anywhere in this home. The thoughtfully designed layout includes a huge kitchen and family room, perfect for gatherings and entertaining. A fireplace with a new shiplap surround adds warmth and charm to the living space, all interior has fresh paint and brand new ceiling fans that enhance comfort. Oversized 40 x 27 garage with an 8x12 storage room
Pebble Tec pool with a rock waterfall
Expansive grassy play area ideal for outdoor activities
Room for horses or a casita or a RV garage in the backyard
Brand new Stainless steel refrigerator and dishwasher, brand new washer, dryer and cook top with a new hood appliances
Brand new baseboards, lighting and faucets throughout the house.
Security system installed for added peace of mind.
Last Agent to Sell the Property
Pejman Elahi
Redfin Corporation License #SA686853000 Listed on: 03/20/2025

Home Details
Home Type
- Single Family
Est. Annual Taxes
- $5,681
Year Built
- Built in 1999
Lot Details
- 1 Acre Lot
- Block Wall Fence
- Backyard Sprinklers
- Sprinklers on Timer
- Grass Covered Lot
HOA Fees
- $48 Monthly HOA Fees
Parking
- 4 Open Parking Spaces
- 3 Car Garage
- RV Gated
Home Design
- Wood Frame Construction
- Tile Roof
- Stucco
Interior Spaces
- 3,293 Sq Ft Home
- 1-Story Property
Kitchen
- Eat-In Kitchen
- Electric Cooktop
- Built-In Microwave
- Kitchen Island
- Granite Countertops
Bedrooms and Bathrooms
- 4 Bedrooms
- Primary Bathroom is a Full Bathroom
- 3 Bathrooms
Pool
- Play Pool
- Fence Around Pool
Schools
- Charlotte Patterson Elementary School
- Willie & Coy Payne Jr. High Middle School
- Basha High School
Farming
- Barn
Utilities
- Central Air
- Heating Available
- Septic Tank
Community Details
- Association fees include ground maintenance
- Focus Hoa Mgmt Association, Phone Number (602) 635-9777
- Greenfield Glen Subdivision
Listing and Financial Details
- Tax Lot 15
- Assessor Parcel Number 304-79-066
Ownership History
Purchase Details
Home Financials for this Owner
Home Financials are based on the most recent Mortgage that was taken out on this home.Purchase Details
Purchase Details
Purchase Details
Home Financials for this Owner
Home Financials are based on the most recent Mortgage that was taken out on this home.Purchase Details
Home Financials for this Owner
Home Financials are based on the most recent Mortgage that was taken out on this home.Similar Homes in the area
Home Values in the Area
Average Home Value in this Area
Purchase History
| Date | Type | Sale Price | Title Company |
|---|---|---|---|
| Warranty Deed | $1,315,000 | Security Title Agency | |
| Cash Sale Deed | $450,000 | Fidelity National Title Agen | |
| Interfamily Deed Transfer | -- | None Available | |
| Warranty Deed | $408,000 | Guaranty Title Agency | |
| Warranty Deed | $68,500 | North American Title Agency |
Mortgage History
| Date | Status | Loan Amount | Loan Type |
|---|---|---|---|
| Open | $1,032,000 | New Conventional | |
| Previous Owner | $169,500 | Stand Alone Second | |
| Previous Owner | $322,000 | New Conventional | |
| Previous Owner | $65,000 | Credit Line Revolving | |
| Previous Owner | $306,000 | New Conventional |
Property History
| Date | Event | Price | Change | Sq Ft Price |
|---|---|---|---|---|
| 04/24/2025 04/24/25 | Sold | $1,315,000 | 0.0% | $399 / Sq Ft |
| 03/25/2025 03/25/25 | Price Changed | $1,315,000 | +9.6% | $399 / Sq Ft |
| 03/24/2025 03/24/25 | Pending | -- | -- | -- |
| 03/20/2025 03/20/25 | For Sale | $1,200,000 | -- | $364 / Sq Ft |
Tax History Compared to Growth
Tax History
| Year | Tax Paid | Tax Assessment Tax Assessment Total Assessment is a certain percentage of the fair market value that is determined by local assessors to be the total taxable value of land and additions on the property. | Land | Improvement |
|---|---|---|---|---|
| 2025 | $5,681 | $59,583 | -- | -- |
| 2024 | $5,569 | $56,746 | -- | -- |
| 2023 | $5,569 | $83,200 | $16,640 | $66,560 |
| 2022 | $5,362 | $64,300 | $12,860 | $51,440 |
| 2021 | $5,484 | $61,020 | $12,200 | $48,820 |
| 2020 | $5,438 | $56,450 | $11,290 | $45,160 |
| 2019 | $5,266 | $51,510 | $10,300 | $41,210 |
| 2018 | $5,100 | $46,820 | $9,360 | $37,460 |
| 2017 | $4,816 | $44,670 | $8,930 | $35,740 |
| 2016 | $4,661 | $43,810 | $8,760 | $35,050 |
| 2015 | $4,467 | $42,570 | $8,510 | $34,060 |
Agents Affiliated with this Home
-
P
Seller's Agent in 2025
Pejman Elahi
Redfin Corporation
-

Buyer's Agent in 2025
Jon Cooper
Cooper Premier Properties LLC
(602) 410-9585
4 in this area
39 Total Sales
Map
Source: Arizona Regional Multiple Listing Service (ARMLS)
MLS Number: 6836972
APN: 304-79-066
- 2612 E Ridgewood Ln
- 2563 E Muirfield St
- 6482 S Claiborne Ave
- 6687 S Banning St
- 2717 E Flower Ct
- 6694 S Banning St
- 2993 E Meadowview Dr
- 6299 S Roanoke St
- 2374 E Ridgewood Ln
- 3135 E Ridgewood Ln
- 3150 E Isaiah Ave
- 6581 S Abbey Ln
- 7002 S Portland Ave
- 2986 E Country Shadows St
- 3115 E Turnberry Dr
- 3080 E Andre Ave
- 3018 E Vernon St
- 3158 E Turnberry Dr
- 3088 E Andre Ave
- 6192 S Claiborne Ave





