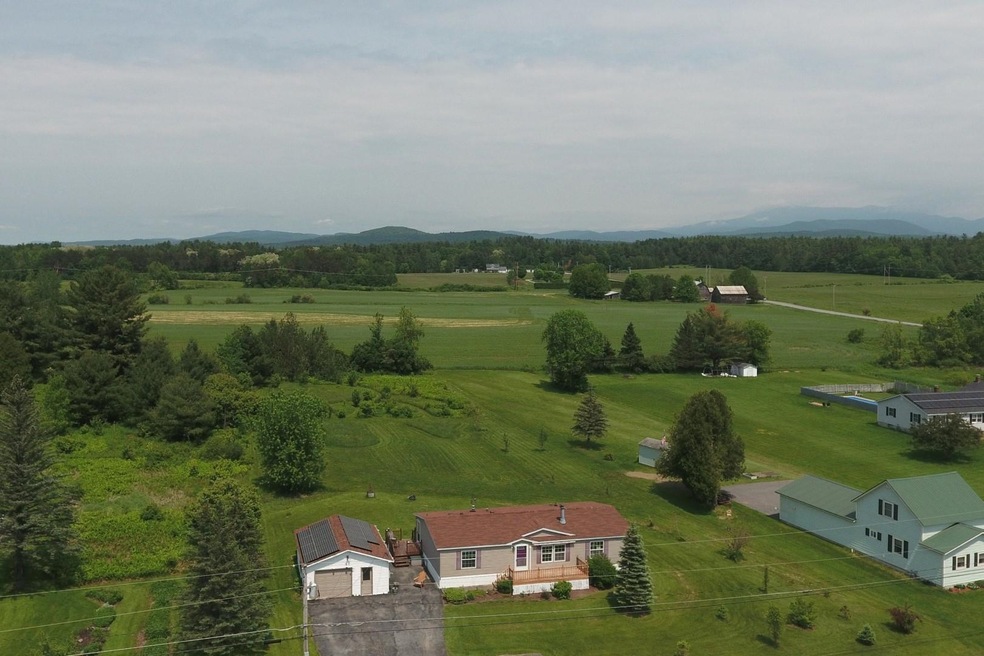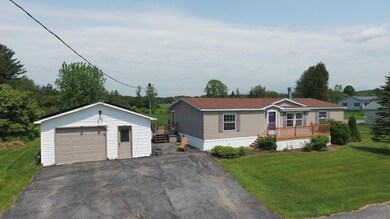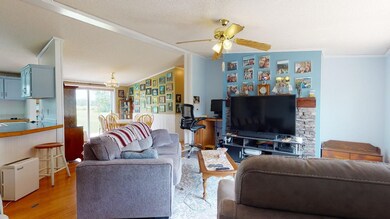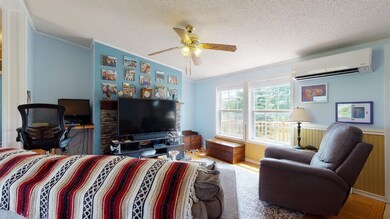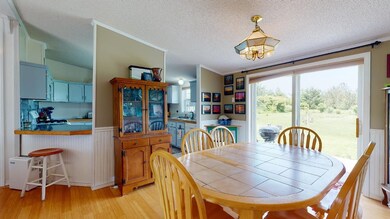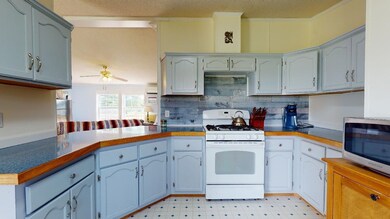
2745 Mountain View Rd Williston, VT 05495
Highlights
- 1.4 Acre Lot
- Mountain View
- Vaulted Ceiling
- Williston Central School Rated A-
- Deck
- Wood Flooring
About This Home
As of May 2025Enjoy views of Mount Mansfield from your 3 bedroom one-level home on 1.4 acres in Williston! Large great room with dining area featuring hardwood floors. Step out onto your back deck to enjoy your morning coffee and take in the views! Spacious kitchen with breakfast bar and ample cabinet space. Private primary bedroom with ensuite full bath. Additional two bedrooms and full bath. Expansive yard for all your recreational dreams. Large detached garage. Newer roof, furnace and water heater! Energy efficient heat pump to keep you cool this summer! Close to shops, restaurants and town. 3D Virtual Tour Available
Last Agent to Sell the Property
Nancy Jenkins Real Estate Listed on: 06/01/2022
Property Details
Home Type
- Manufactured Home
Est. Annual Taxes
- $4,230
Year Built
- Built in 1998
Lot Details
- 1.4 Acre Lot
- Level Lot
Parking
- 1 Car Garage
Property Views
- Mountain Views
- Countryside Views
Home Design
- Slab Foundation
- Shingle Roof
- Vinyl Siding
Interior Spaces
- 1,404 Sq Ft Home
- 1-Story Property
- Vaulted Ceiling
- Wood Burning Fireplace
- Combination Dining and Living Room
- Stove
Flooring
- Wood
- Laminate
Bedrooms and Bathrooms
- 3 Bedrooms
- En-Suite Primary Bedroom
- Walk-In Closet
- Bathroom on Main Level
- 2 Full Bathrooms
- Soaking Tub
Laundry
- Laundry on main level
- Dryer
- Washer
Accessible Home Design
- Hard or Low Nap Flooring
Outdoor Features
- Deck
- Porch
Schools
- Williston Central Elementary And Middle School
- Champlain Valley Uhsd #15 High School
Utilities
- Forced Air Heating System
- Heat Pump System
- Heating System Uses Kerosene
- Electric Water Heater
- High Speed Internet
Community Details
- Trails
Similar Home in Williston, VT
Home Values in the Area
Average Home Value in this Area
Property History
| Date | Event | Price | Change | Sq Ft Price |
|---|---|---|---|---|
| 05/30/2025 05/30/25 | Sold | $355,000 | +1.4% | $253 / Sq Ft |
| 04/23/2025 04/23/25 | For Sale | $350,000 | +16.7% | $249 / Sq Ft |
| 07/19/2022 07/19/22 | Sold | $300,000 | +1.7% | $214 / Sq Ft |
| 06/07/2022 06/07/22 | Pending | -- | -- | -- |
| 06/01/2022 06/01/22 | For Sale | $295,000 | -- | $210 / Sq Ft |
Tax History Compared to Growth
Agents Affiliated with this Home
-
The Nancy Jenkins Team

Seller's Agent in 2025
The Nancy Jenkins Team
Nancy Jenkins Real Estate
(802) 846-4888
34 in this area
561 Total Sales
-
Jolene Greene

Buyer's Agent in 2025
Jolene Greene
RE/MAX
(802) 495-6036
9 in this area
125 Total Sales
-
Flex Realty Group

Buyer's Agent in 2022
Flex Realty Group
Flex Realty
(802) 399-2860
74 in this area
1,777 Total Sales
Map
Source: PrimeMLS
MLS Number: 4912994
- 255 Wildflower Cir
- 236 Lefebvre Ln
- 639 Meadowbend Rd
- 109 Kadence Cir Unit 25-12
- 00 Oak Hill Rd
- 168 Raven Cir
- 473 Brennan Woods Dr
- 311 Brennan Woods Dr
- 112 Rita Rd
- 83 Plateau Rd
- 66 Chamberlin Ln
- 8 Kristen Ct
- 403 Zephyr Rd
- 394 Zephyr Rd
- 60 Heather Ln
- 27 Kettlepond Ln Unit 8
- 41 Halfmoon Ln
- 127 Holland Ln Unit 6
- 57 Maidstone Ln Unit 57
- 385 Beaudry Ln Unit AN 20
