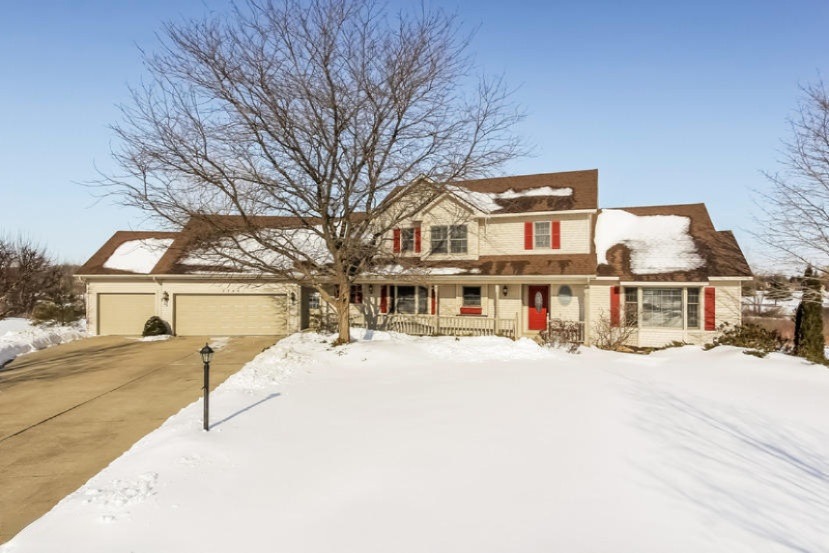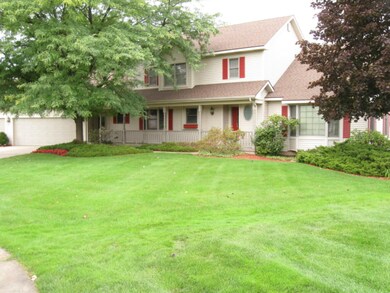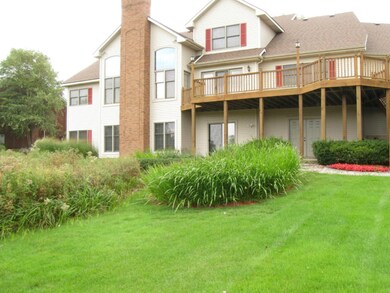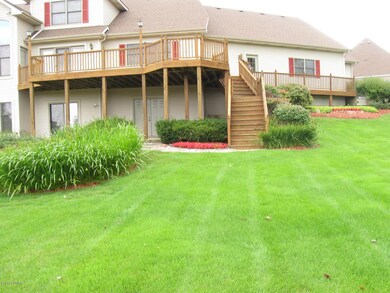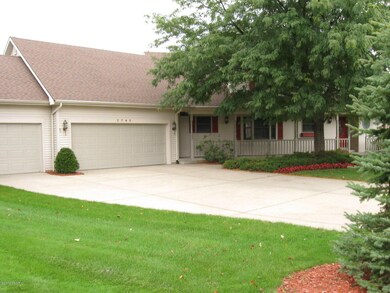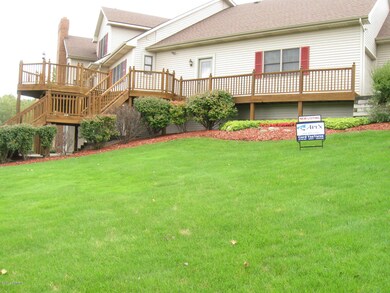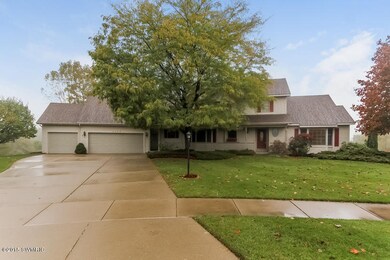
2745 Railside Ct SW Byron Center, MI 49315
Highlights
- On Golf Course
- Deck
- Recreation Room
- Brown Elementary School Rated A
- Family Room with Fireplace
- Wetlands on Lot
About This Home
As of October 2020Executive Home in Railside Golf Club Community.This spacious home with well appointed architectural details has many features designed for today's modern family.Open floor plan with exceptional flow. This 4 bedroom 2 story home sits on a quiet cul-de-sac overlooking holes 15,16,and 17.Nearly 5,000 finished square feet with built-ins in many rooms.The heating system is a hot water circulating providing in floor heat.Roof and siding were replaced 3 years ago.Main floor has a great room with deck access,dining room,spacious kitchen with oversized island for entertaining and family gatherings.Separate master bedroom wing and bathroom with spa features, laundry room and large office. 2nd floor has 2 bedrooms with Jack and Jill bathroom.Lower level has huge rec area.wetbar,playroom,bedroom,and has a separate entrance from the over sized 3 stall garage. A truly exceptional value
Last Agent to Sell the Property
Gordon VanVuren
Apex Realty Group License #6501355858
Home Details
Home Type
- Single Family
Est. Annual Taxes
- $9,891
Year Built
- Built in 1993
Lot Details
- 0.64 Acre Lot
- Lot Dimensions are 165x170x130x160
- On Golf Course
- Shrub
- Terraced Lot
- Sprinkler System
- Wooded Lot
- Garden
Parking
- 3 Car Attached Garage
- Garage Door Opener
Home Design
- Traditional Architecture
- Composition Roof
- Wood Siding
- Vinyl Siding
Interior Spaces
- 4,826 Sq Ft Home
- 2-Story Property
- Wet Bar
- Central Vacuum
- Built-In Desk
- Ceiling Fan
- Low Emissivity Windows
- Window Treatments
- Bay Window
- Window Screens
- Family Room with Fireplace
- 2 Fireplaces
- Living Room with Fireplace
- Recreation Room
- Wood Flooring
- Laundry on main level
Kitchen
- Breakfast Area or Nook
- Eat-In Kitchen
- Microwave
- Dishwasher
- Kitchen Island
- Snack Bar or Counter
- Disposal
Bedrooms and Bathrooms
- 4 Bedrooms
- Whirlpool Bathtub
Basement
- Walk-Out Basement
- Basement Fills Entire Space Under The House
- 1 Bedroom in Basement
Outdoor Features
- Wetlands on Lot
- Deck
- Patio
Utilities
- Humidifier
- Central Air
- Heating System Uses Natural Gas
- Heat Pump System
- Hot Water Heating System
- Natural Gas Water Heater
- Water Softener is Owned
- Phone Connected
- Cable TV Available
Community Details
- Golf Course Community
Ownership History
Purchase Details
Home Financials for this Owner
Home Financials are based on the most recent Mortgage that was taken out on this home.Purchase Details
Home Financials for this Owner
Home Financials are based on the most recent Mortgage that was taken out on this home.Purchase Details
Map
Similar Homes in Byron Center, MI
Home Values in the Area
Average Home Value in this Area
Purchase History
| Date | Type | Sale Price | Title Company |
|---|---|---|---|
| Warranty Deed | $510,000 | Chicago Title Of Mi Inc | |
| Warranty Deed | $417,500 | First American Title Ins Co | |
| Interfamily Deed Transfer | -- | -- |
Mortgage History
| Date | Status | Loan Amount | Loan Type |
|---|---|---|---|
| Open | $484,500 | New Conventional | |
| Previous Owner | $313,125 | New Conventional |
Property History
| Date | Event | Price | Change | Sq Ft Price |
|---|---|---|---|---|
| 10/20/2020 10/20/20 | Sold | $510,000 | -14.6% | $109 / Sq Ft |
| 08/20/2020 08/20/20 | Pending | -- | -- | -- |
| 07/22/2020 07/22/20 | For Sale | $597,000 | +43.0% | $128 / Sq Ft |
| 04/15/2015 04/15/15 | Sold | $417,500 | -16.3% | $87 / Sq Ft |
| 03/14/2015 03/14/15 | Pending | -- | -- | -- |
| 03/09/2015 03/09/15 | For Sale | $499,000 | -- | $103 / Sq Ft |
Tax History
| Year | Tax Paid | Tax Assessment Tax Assessment Total Assessment is a certain percentage of the fair market value that is determined by local assessors to be the total taxable value of land and additions on the property. | Land | Improvement |
|---|---|---|---|---|
| 2024 | $6,583 | $378,800 | $0 | $0 |
| 2023 | $6,295 | $309,500 | $0 | $0 |
| 2022 | $8,774 | $281,900 | $0 | $0 |
| 2021 | $8,693 | $277,800 | $0 | $0 |
| 2020 | $5,430 | $258,000 | $0 | $0 |
| 2019 | $7,808 | $258,000 | $0 | $0 |
| 2018 | $7,648 | $250,200 | $42,000 | $208,200 |
| 2017 | $7,450 | $234,600 | $0 | $0 |
| 2016 | $7,174 | $229,800 | $0 | $0 |
| 2015 | $6,264 | $229,800 | $0 | $0 |
| 2013 | -- | $201,300 | $0 | $0 |
Source: Southwestern Michigan Association of REALTORS®
MLS Number: 14056382
APN: 41-21-16-201-008
- 2738 Railside Ct SW
- 4369 76th St SW
- 7507 Red Osier Dr SW
- 8182 Country Rail Dr SW
- 8030 Lionel Dr
- 2583 Ravines Trail Dr SW
- 2599 Ravines Trail Dr SW
- 2617 Ravines Trail Dr SW
- 7888 Whistle Creek Ct SW Unit 17
- 8393 Woodhaven Dr SW Unit 1
- 2756 Woodhaven Ct SW Unit 4
- 8275 Woodhaven Dr SW Unit 17
- 3280 Amtrak Dr SW
- 2527 Sherwood St SW
- 7446 Whistleridge SW
- 670 84th St SW
- 7708 Stations Dr SW Unit 7
- 2150 Creekside Dr SW Unit 69
- 8115 Byron Depot Dr SW
- 8130 Byron Depot Dr SW
