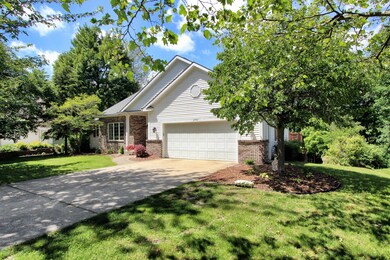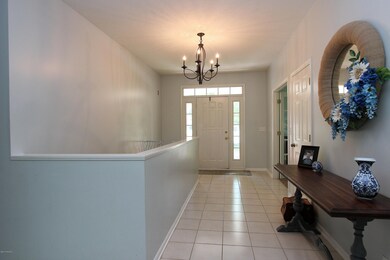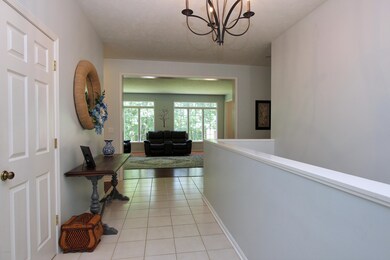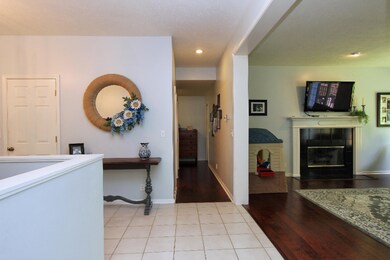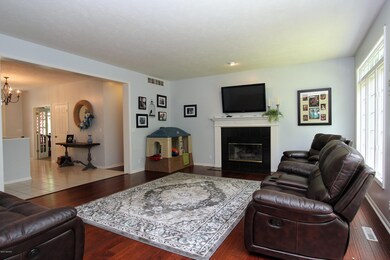
2745 Shire St SW Grand Rapids, MI 49534
Estimated Value: $490,015 - $656,000
Highlights
- Deck
- Recreation Room
- Snack Bar or Counter
- Central Elementary School Rated A
- Wood Flooring
- Forced Air Heating and Cooling System
About This Home
As of July 2017This is a nature lovers dream, especially for those who are looking for a bit of privacy. This gorgeous ranch home is on a quiet street with a park like setting. The home has 3 bedrooms and 2 full baths on the main floor as well as a main floor laundry room. Newer hard wood floors and carpet. Large open floor plan with plenty of natural light shining through. The lower walkout level has a finished 4th bedroom and possibility for a rather large 5th. There is also a full bath and family room. In 2016 a new furnace with attached humidifier was installed. Surprisingly with the caliber of homes there is no association fees. Nice views of the neighboring pond. Come take a look and expect to be blown away.
Last Agent to Sell the Property
Laurie Tamburrino
Coldwell Banker AJS (28th St) Listed on: 06/05/2017
Home Details
Home Type
- Single Family
Est. Annual Taxes
- $3,346
Year Built
- Built in 1993
Lot Details
- 0.39 Acre Lot
- Lot Dimensions are 101x179x110x148
- Shrub
- Sprinkler System
Parking
- 2 Car Garage
- Garage Door Opener
Home Design
- Brick Exterior Construction
- Composition Roof
- Vinyl Siding
Interior Spaces
- 2,726 Sq Ft Home
- 1-Story Property
- Ceiling Fan
- Gas Log Fireplace
- Living Room with Fireplace
- Dining Area
- Recreation Room
- Wood Flooring
- Walk-Out Basement
Kitchen
- Oven
- Snack Bar or Counter
- Disposal
Bedrooms and Bathrooms
- 4 Bedrooms | 3 Main Level Bedrooms
- 3 Full Bathrooms
Laundry
- Laundry on main level
- Dryer
- Washer
Outdoor Features
- Deck
- Play Equipment
Utilities
- Forced Air Heating and Cooling System
- Heating System Uses Natural Gas
- Phone Available
- Cable TV Available
Ownership History
Purchase Details
Home Financials for this Owner
Home Financials are based on the most recent Mortgage that was taken out on this home.Purchase Details
Home Financials for this Owner
Home Financials are based on the most recent Mortgage that was taken out on this home.Purchase Details
Similar Homes in Grand Rapids, MI
Home Values in the Area
Average Home Value in this Area
Purchase History
| Date | Buyer | Sale Price | Title Company |
|---|---|---|---|
| Buning Nathan | $295,000 | Chicago Title Of Michigan In | |
| Hamilton Michael | $224,000 | None Available | |
| Hoitenga Kathryn M Trust | $44,000 | -- |
Mortgage History
| Date | Status | Borrower | Loan Amount |
|---|---|---|---|
| Open | Buning Nathan Gene | $25,000 | |
| Open | Buning Nathan | $279,900 | |
| Closed | Buning Nathan | $250,750 | |
| Previous Owner | Hamilton Michael | $217,280 |
Property History
| Date | Event | Price | Change | Sq Ft Price |
|---|---|---|---|---|
| 07/19/2017 07/19/17 | Sold | $295,000 | -4.8% | $108 / Sq Ft |
| 06/16/2017 06/16/17 | Pending | -- | -- | -- |
| 06/05/2017 06/05/17 | For Sale | $309,900 | +38.3% | $114 / Sq Ft |
| 06/20/2013 06/20/13 | Sold | $224,000 | -10.4% | $84 / Sq Ft |
| 05/21/2013 05/21/13 | Pending | -- | -- | -- |
| 01/10/2013 01/10/13 | For Sale | $249,900 | -- | $93 / Sq Ft |
Tax History Compared to Growth
Tax History
| Year | Tax Paid | Tax Assessment Tax Assessment Total Assessment is a certain percentage of the fair market value that is determined by local assessors to be the total taxable value of land and additions on the property. | Land | Improvement |
|---|---|---|---|---|
| 2025 | $4,561 | $235,100 | $0 | $0 |
| 2024 | $4,561 | $221,300 | $0 | $0 |
| 2023 | $4,361 | $201,600 | $0 | $0 |
| 2022 | $4,657 | $181,600 | $0 | $0 |
| 2021 | $4,539 | $171,100 | $0 | $0 |
| 2020 | $4,014 | $162,800 | $0 | $0 |
| 2019 | $6,438 | $148,100 | $0 | $0 |
| 2018 | $3,951 | $137,800 | $0 | $0 |
| 2017 | $3,482 | $125,500 | $0 | $0 |
| 2016 | $3,346 | $122,700 | $0 | $0 |
| 2015 | $3,283 | $122,700 | $0 | $0 |
| 2013 | -- | $114,000 | $0 | $0 |
Agents Affiliated with this Home
-
L
Seller's Agent in 2017
Laurie Tamburrino
Coldwell Banker AJS (28th St)
-
Elizabeth D'Alexander

Buyer's Agent in 2017
Elizabeth D'Alexander
Keller Williams GR East
(616) 916-3850
50 Total Sales
-
Jodi Smith

Buyer Co-Listing Agent in 2017
Jodi Smith
EXP Realty (Grand Rapids)
(616) 437-2717
102 Total Sales
-
Brent Hoitenga
B
Seller's Agent in 2013
Brent Hoitenga
Keller Williams Lakeshore
(616) 886-0886
72 Total Sales
-
Judy Brasseur
J
Seller Co-Listing Agent in 2013
Judy Brasseur
Keller Williams GR East
(616) 575-0108
-
Peggy Herring

Buyer's Agent in 2013
Peggy Herring
Chuck Jaqua, REALTOR
(269) 816-2361
45 Total Sales
Map
Source: Southwestern Michigan Association of REALTORS®
MLS Number: 17026527
APN: 41-13-28-406-004
- 220 Alewa Dr NW
- 81 Skyline Cir NW Unit 124
- 74 Skyline Cir NW Unit 148
- 53 Skyline Cir NW Unit 155
- 245 Bona Vista Dr NW Unit 20
- 214 Bona Vista Dr NW Unit 114
- 256 Bona Vista Dr NW Unit 100
- 433 Charlotte Ave NW
- 511 Charlotte Ave NW
- 10 Covell Ave NW
- 300 Hartford Ave SW
- 2450 7th St NW
- 500 Shawmut Blvd NW
- 3791 Lake Michigan Dr NW
- 1834 Markwood Ln NW
- 1841 Markwood Ln NW
- 647 Maynard Ave NW
- 3683 Jason Ridge Ln SW Unit 14
- 2206 Tremont Blvd NW
- 3535 Lake Michigan Dr NW
- 2745 Shire St SW
- 2759 Shire St SW
- 2733 Shire St SW
- 147 Arabian Way
- 2756 Shire St SW
- 2719 Shire St SW
- 151 Arabian Way SW
- 2773 Shire St SW
- 2728 Shire St SW
- 96 Collindale Ave SW
- 2703 Shire St SW
- 2710 Shire St SW
- 150 Collindale Ave SW
- 164 Collindale Ave SW
- 90 Collindale Ave SW
- 155 Clydesdale Ct SW
- 2687 Shire St SW
- 169 Clydesdale Ct SW
- 127 Collindale Ave SW
- 178 Collindale Ave SW

