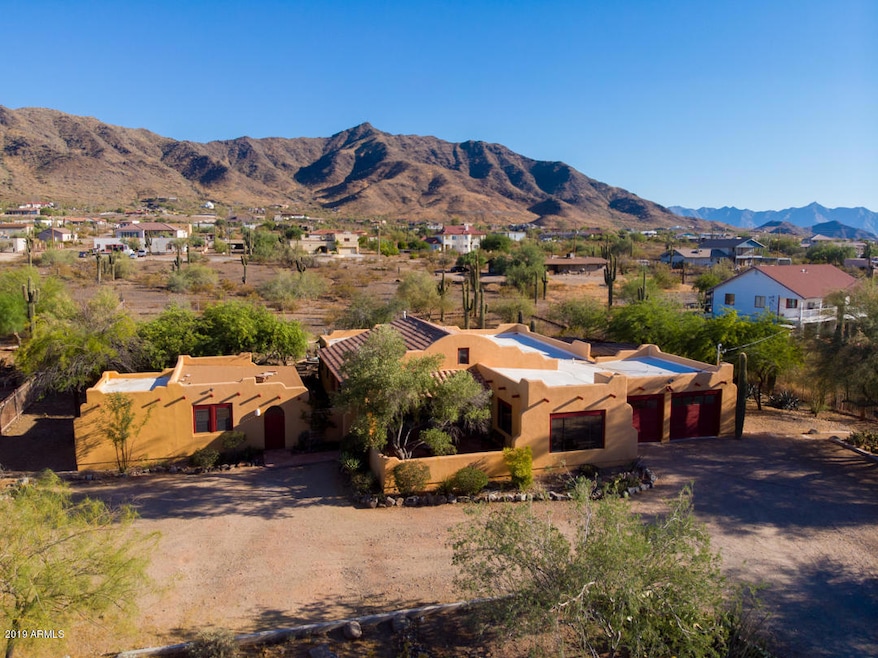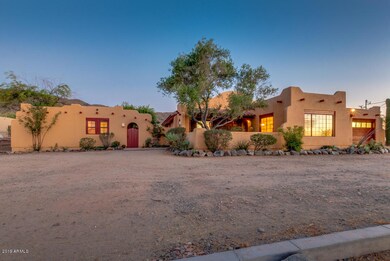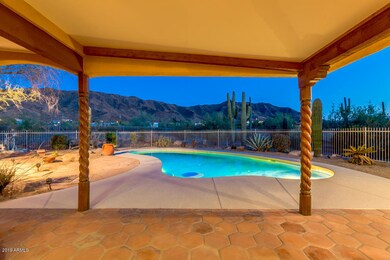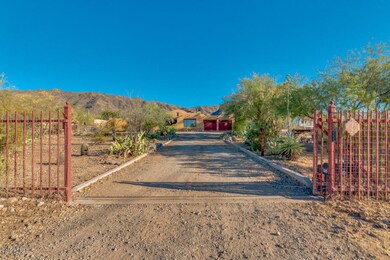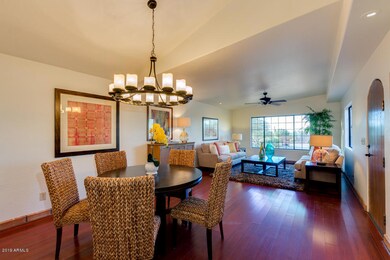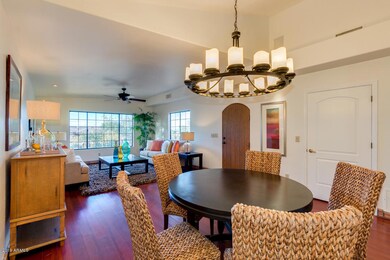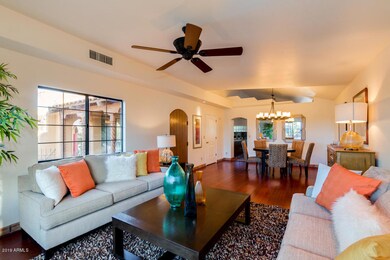
2745 W Pearce Rd Laveen, AZ 85339
Laveen NeighborhoodEstimated Value: $697,015 - $763,000
Highlights
- Guest House
- Horses Allowed On Property
- RV Gated
- Phoenix Coding Academy Rated A
- Private Pool
- City Lights View
About This Home
As of August 2019This is the future: 1.16 acre private South Mountain retreat w/extraordinary views & 3-bedroom Hacienda style main house with separate detached 1-bedroom guest house w/kitchenette for AIRBNB/VRBO or home office. Minutes to downtown, ASU, & Phx airport. This is the country in the city. NO HOA & zoned for horses. Resort-style pool, beautiful outdoor rooms, courtyards, meditation pond, fountains, firepits, & room for organic gardens, raising chickens, or building your Internet company. Iron fencing around property w/electric gated entry. Lush landscaping w/interesting outdoor & indoor features. You can have it all: the excitement of downtown Phoenix w/concerts, galleries, trendy restaurants, & yet come home to your quiet retreat where hiking, mountain biking & South Mountain sunsets abound
Last Agent to Sell the Property
Wendy Herst
DeLex Realty Listed on: 07/04/2019
Home Details
Home Type
- Single Family
Est. Annual Taxes
- $2,805
Year Built
- Built in 1992
Lot Details
- 1.16 Acre Lot
- Desert faces the front and back of the property
- Wrought Iron Fence
- Front Yard Sprinklers
- Sprinklers on Timer
- Private Yard
Parking
- 2 Car Garage
- RV Gated
Property Views
- City Lights
- Mountain
Home Design
- Santa Fe Architecture
- Wood Frame Construction
- Tile Roof
- Built-Up Roof
- Stucco
Interior Spaces
- 2,462 Sq Ft Home
- 1-Story Property
- Vaulted Ceiling
- Ceiling Fan
- 1 Fireplace
- Tile Flooring
- Eat-In Kitchen
Bedrooms and Bathrooms
- 4 Bedrooms
- Primary Bathroom is a Full Bathroom
- 3 Bathrooms
- Dual Vanity Sinks in Primary Bathroom
- Bathtub With Separate Shower Stall
Outdoor Features
- Private Pool
- Covered patio or porch
- Outdoor Fireplace
- Fire Pit
- Built-In Barbecue
Schools
- Laveen Elementary School
- Vista Del Sur Accelerated Middle School
- Cesar Chavez High School
Utilities
- Refrigerated Cooling System
- Heating Available
- Water Filtration System
- High Speed Internet
Additional Features
- No Interior Steps
- Guest House
- Horses Allowed On Property
Community Details
- No Home Owners Association
- Association fees include no fees
- Built by Custom
- Metes And Bounds Subdivision
Listing and Financial Details
- Tax Lot {}
- Assessor Parcel Number 300-15-002-M
Ownership History
Purchase Details
Purchase Details
Home Financials for this Owner
Home Financials are based on the most recent Mortgage that was taken out on this home.Purchase Details
Home Financials for this Owner
Home Financials are based on the most recent Mortgage that was taken out on this home.Purchase Details
Home Financials for this Owner
Home Financials are based on the most recent Mortgage that was taken out on this home.Purchase Details
Home Financials for this Owner
Home Financials are based on the most recent Mortgage that was taken out on this home.Purchase Details
Home Financials for this Owner
Home Financials are based on the most recent Mortgage that was taken out on this home.Similar Homes in the area
Home Values in the Area
Average Home Value in this Area
Purchase History
| Date | Buyer | Sale Price | Title Company |
|---|---|---|---|
| Peters Family Trust | -- | None Listed On Document | |
| Peters Stuart | $500,000 | Wfg National Title Ins Co | |
| Lee Teya | -- | Wfg National Title Ins Co | |
| Lee Teya | $425,000 | Wfg National Title Ins Co | |
| Mcglashon Alain | $298,500 | Lawyers Title Of Arizona Inc | |
| Hedrick Ray D | $187,500 | United Title Agency |
Mortgage History
| Date | Status | Borrower | Loan Amount |
|---|---|---|---|
| Open | Peters Family Trust | $130,000 | |
| Previous Owner | Peters Stuart | $405,015 | |
| Previous Owner | Peters Stuart | $408,037 | |
| Previous Owner | Lee Teya | $275,000 | |
| Previous Owner | Mcglashon Alain | $20,000 | |
| Previous Owner | Mcglashon Alain | $328,000 | |
| Previous Owner | Mcglashon Alain | $44,750 | |
| Previous Owner | Mcglashon Alain | $238,800 | |
| Previous Owner | Hedrick Ray D | $150,000 |
Property History
| Date | Event | Price | Change | Sq Ft Price |
|---|---|---|---|---|
| 08/30/2019 08/30/19 | Sold | $500,000 | 0.0% | $203 / Sq Ft |
| 07/16/2019 07/16/19 | Price Changed | $499,999 | -4.8% | $203 / Sq Ft |
| 07/14/2019 07/14/19 | Price Changed | $524,975 | 0.0% | $213 / Sq Ft |
| 07/07/2019 07/07/19 | Price Changed | $524,999 | 0.0% | $213 / Sq Ft |
| 07/03/2019 07/03/19 | For Sale | $525,000 | +23.5% | $213 / Sq Ft |
| 06/17/2016 06/17/16 | Sold | $425,000 | -2.3% | $183 / Sq Ft |
| 04/19/2016 04/19/16 | Pending | -- | -- | -- |
| 03/22/2016 03/22/16 | Price Changed | $435,000 | -3.3% | $187 / Sq Ft |
| 02/11/2016 02/11/16 | For Sale | $450,000 | -- | $194 / Sq Ft |
Tax History Compared to Growth
Tax History
| Year | Tax Paid | Tax Assessment Tax Assessment Total Assessment is a certain percentage of the fair market value that is determined by local assessors to be the total taxable value of land and additions on the property. | Land | Improvement |
|---|---|---|---|---|
| 2025 | $3,141 | $22,576 | -- | -- |
| 2024 | $3,081 | $21,501 | -- | -- |
| 2023 | $3,081 | $47,250 | $9,450 | $37,800 |
| 2022 | $3,000 | $35,900 | $7,180 | $28,720 |
| 2021 | $3,057 | $34,180 | $6,830 | $27,350 |
| 2020 | $2,966 | $32,170 | $6,430 | $25,740 |
| 2019 | $3,289 | $29,920 | $5,980 | $23,940 |
| 2018 | $2,881 | $24,960 | $4,990 | $19,970 |
| 2017 | $2,729 | $21,620 | $4,320 | $17,300 |
| 2016 | $2,596 | $19,820 | $3,960 | $15,860 |
| 2015 | $2,418 | $20,900 | $4,180 | $16,720 |
Agents Affiliated with this Home
-
W
Seller's Agent in 2019
Wendy Herst
DeLex Realty
-
Neil Brooks

Buyer's Agent in 2019
Neil Brooks
My Home Group
(602) 574-1111
6 in this area
371 Total Sales
-
Carlie Back

Seller's Agent in 2016
Carlie Back
Keller Williams Realty East Valley
(602) 481-5184
14 in this area
85 Total Sales
-
Templeton Walker
T
Buyer's Agent in 2016
Templeton Walker
Real Broker
(480) 823-5672
2 in this area
208 Total Sales
Map
Source: Arizona Regional Multiple Listing Service (ARMLS)
MLS Number: 5948071
APN: 300-15-002M
- 2403 W Lodge Dr
- 2315 W Pearce Rd
- 2609 W Mcneil St
- 2500 W Sunrise Dr
- 1540 W Olney Ave
- 2512 W Corral Rd
- 2605 W Piedmont Rd Unit 30
- 2620 W Piedmont Rd
- 2413 W Kachina Trail
- 2735 W La Mirada Dr
- 2727 W La Mirada Dr
- 2323 W Kachina Trail
- 2316 W Moody Trail
- 10039 S 23rd Dr
- 10043 S 23rd Dr
- 10035 S 23rd Dr
- 9310 S 28th Ln
- 10031 S 23rd Dr
- 2315 W Kachina Trail
- 3041 W La Mirada Dr
- 2745 W Pearce Rd
- 2733 W Pearce Rd
- 2809 W Pearce Rd
- 2800 W Pearce Rd
- 2804 W Pearce Rd
- 2819 W Pearce Rd
- 2721 W Pearce Rd
- 2820 W Pearce Rd
- 10238 S 27th Ave
- 2720 W Pearce Rd
- 2834 W Sunrise Dr
- 2839 W Pearce Rd
- 2836 W Pearce Rd
- 2709 W Pearce Rd
- 10240 S 27th Ave
- 10228 S 27th Ave
- 10028 S 27th Ave
- 10030 S 27th Ave
- 10022 S 27th Ave
- 2842 W Pearce Rd
