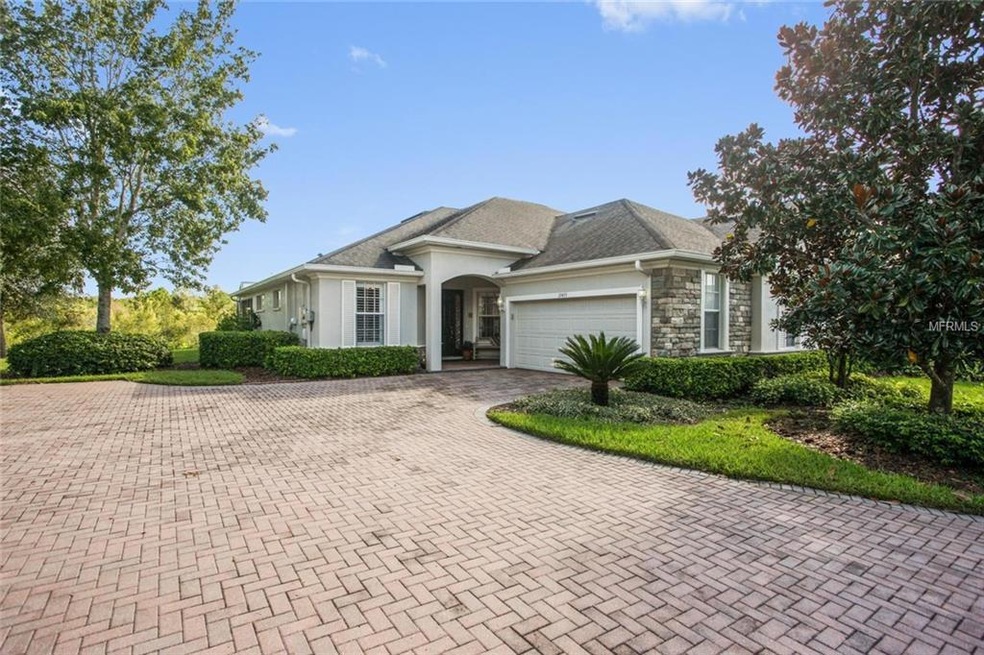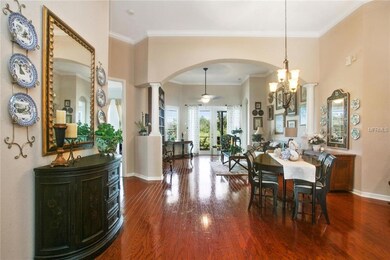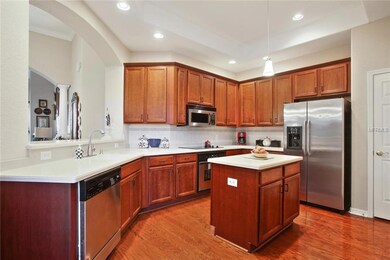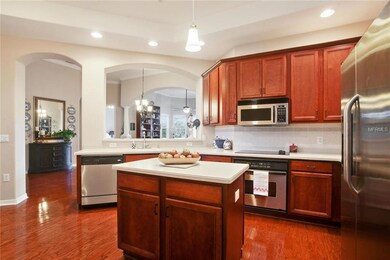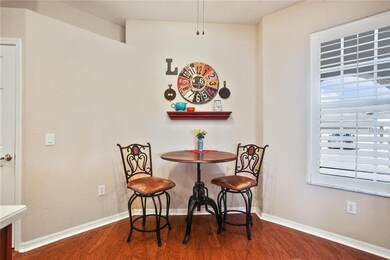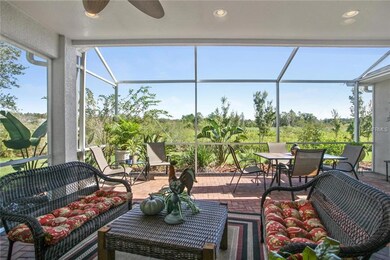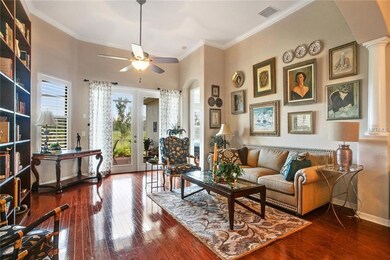
27455 Mistflower Dr Wesley Chapel, FL 33544
Seven Oaks NeighborhoodHighlights
- Fitness Center
- Oak Trees
- Gated Community
- Cypress Creek Middle Rated A-
- Heated In Ground Pool
- Deck
About This Home
As of November 2017Seven Oaks! Gated - Maintenance Free. Oversized, pie shaped lot on Cul de Sac with sweeping conservation views! Beautiful villa located on a private, tree-lined street close to the Seven Oaks clubhouse. This home has 3 bedrooms, 2 bathrooms, a 2 car garage and 1751 square feet of living area. The brick paver driveway leads to the side entry garage, and the front porch. Upon entering the home, you will see the formal dining room and spacious living room. You will appreciate the beautiful trey ceilings, crown molding, plantation shutters, and hardwood floors throughout. The kitchen has 42 inch cabinets with crown molding, center island, stainless steel appliances and a breakfast bar. The kitchen overlooks the family room and lanai. The screened lanai has been extended to offer additional space for entertaining. The master bedroom features upgraded flooring, tray ceilings, and nature views. The master bath has dual vanities, garden tub, separate shower, and a walk-in closet. The AC (2016), and washer / dryer (2015) have been replaced. Since the association takes care of the exterior, these luxury villas afford more time to enjoy the activities you love most. Seven Oaks has resort pools, theater, cafe, fitness center, sports fields, tennis courts, volleyball, playground, walking trails and more. The neighborhood is conveniently located near The Shops at Wiregrass, Florida Hospital, Pasco-Hernando State College, Center Ice, Tampa Premium Outlets, I-75 & I-275. Property tax includes the CDD.
Property Details
Home Type
- Multi-Family
Est. Annual Taxes
- $4,193
Year Built
- Built in 2004
Lot Details
- 9,888 Sq Ft Lot
- Near Conservation Area
- Mature Landscaping
- Oversized Lot
- Irrigation
- Oak Trees
HOA Fees
- $11 Monthly HOA Fees
Parking
- 2 Car Attached Garage
- Rear-Facing Garage
- Side Facing Garage
- Garage Door Opener
Home Design
- Traditional Architecture
- Villa
- Property Attached
- Slab Foundation
- Shingle Roof
- Block Exterior
- Stucco
Interior Spaces
- 1,751 Sq Ft Home
- Tray Ceiling
- Blinds
- Sliding Doors
- Family Room Off Kitchen
- Formal Dining Room
- Inside Utility
- Park or Greenbelt Views
- Security System Owned
Kitchen
- Eat-In Kitchen
- Range
- Microwave
- Freezer
- Dishwasher
Flooring
- Wood
- Ceramic Tile
Bedrooms and Bathrooms
- 3 Bedrooms
- Walk-In Closet
- 2 Full Bathrooms
Pool
- Heated In Ground Pool
- Gunite Pool
Outdoor Features
- Deck
- Enclosed patio or porch
Schools
- Seven Oaks Elementary School
- John Long Middle School
- Wiregrass Ranch High School
Utilities
- Central Heating and Cooling System
- Water Softener Leased
- High Speed Internet
- Cable TV Available
Listing and Financial Details
- Visit Down Payment Resource Website
- Legal Lot and Block 24 / 57
- Assessor Parcel Number 24-26-19-0040-05700-0240
- $1,717 per year additional tax assessments
Community Details
Overview
- Association fees include escrow reserves fund, maintenance structure, ground maintenance
- Seven Oaks Prcl S 8B2 Subdivision
- The community has rules related to deed restrictions
- Greenbelt
Recreation
- Tennis Courts
- Recreation Facilities
- Community Playground
- Fitness Center
- Community Pool
- Park
Pet Policy
- 2 Pets Allowed
- Breed Restrictions
Security
- Card or Code Access
- Gated Community
Ownership History
Purchase Details
Purchase Details
Home Financials for this Owner
Home Financials are based on the most recent Mortgage that was taken out on this home.Purchase Details
Purchase Details
Home Financials for this Owner
Home Financials are based on the most recent Mortgage that was taken out on this home.Purchase Details
Home Financials for this Owner
Home Financials are based on the most recent Mortgage that was taken out on this home.Purchase Details
Home Financials for this Owner
Home Financials are based on the most recent Mortgage that was taken out on this home.Similar Homes in Wesley Chapel, FL
Home Values in the Area
Average Home Value in this Area
Purchase History
| Date | Type | Sale Price | Title Company |
|---|---|---|---|
| Warranty Deed | $339,000 | Hillsborough Title Inc | |
| Warranty Deed | $267,500 | Hillsborough Title Inc | |
| Warranty Deed | $235,000 | Fidelity Natl Title Of Fl In | |
| Warranty Deed | $189,000 | Mti Title Ins Agency Inc | |
| Warranty Deed | $220,000 | Enterprise Title Partners Of | |
| Corporate Deed | $239,159 | Alday Donalson Title Agencie |
Mortgage History
| Date | Status | Loan Amount | Loan Type |
|---|---|---|---|
| Open | $297,000 | Credit Line Revolving | |
| Previous Owner | $151,200 | New Conventional | |
| Previous Owner | $176,000 | Unknown | |
| Previous Owner | $105,100 | Credit Line Revolving | |
| Previous Owner | $189,159 | Unknown | |
| Closed | $50,000 | No Value Available |
Property History
| Date | Event | Price | Change | Sq Ft Price |
|---|---|---|---|---|
| 07/11/2025 07/11/25 | For Sale | $450,000 | +68.2% | $257 / Sq Ft |
| 08/17/2018 08/17/18 | Off Market | $267,500 | -- | -- |
| 11/15/2017 11/15/17 | Sold | $267,500 | -2.7% | $153 / Sq Ft |
| 10/27/2017 10/27/17 | Pending | -- | -- | -- |
| 10/13/2017 10/13/17 | For Sale | $275,000 | -- | $157 / Sq Ft |
Tax History Compared to Growth
Tax History
| Year | Tax Paid | Tax Assessment Tax Assessment Total Assessment is a certain percentage of the fair market value that is determined by local assessors to be the total taxable value of land and additions on the property. | Land | Improvement |
|---|---|---|---|---|
| 2024 | $5,389 | $242,000 | -- | -- |
| 2023 | $5,253 | $234,960 | $0 | $0 |
| 2022 | $4,896 | $228,121 | $0 | $0 |
| 2021 | $4,741 | $215,580 | $40,091 | $175,489 |
| 2020 | $4,693 | $212,610 | $40,091 | $172,519 |
| 2019 | $4,598 | $207,830 | $0 | $0 |
| 2018 | $4,504 | $203,957 | $0 | $0 |
| 2017 | $4,080 | $188,312 | $0 | $0 |
| 2016 | $4,193 | $180,645 | $0 | $0 |
| 2015 | $3,788 | $150,384 | $0 | $0 |
| 2014 | -- | $182,913 | $34,426 | $148,487 |
Agents Affiliated with this Home
-
Kristy Darragh

Seller's Agent in 2025
Kristy Darragh
FLORIDA EXECUTIVE REALTY
(813) 931-6700
1 in this area
245 Total Sales
-
Doug Bohannon

Seller's Agent in 2017
Doug Bohannon
EXP REALTY LLC
(813) 431-2841
23 in this area
244 Total Sales
-
Sonja Heller
S
Buyer's Agent in 2017
Sonja Heller
THE WILKINS WAY LLC
(954) 465-7168
3 in this area
45 Total Sales
Map
Source: Stellar MLS
MLS Number: T2907824
APN: 24-26-19-0040-05700-0240
- 27427 Mistflower Dr
- 27312 Edenfield Dr
- 27325 Mistflower Dr
- 27353 Edenfield Dr
- 3147 Sunwatch Dr
- 3144 Sunwatch Dr
- 3118 Sunwatch Dr
- 27209 Firebush Dr
- 27130 Firebush Dr
- 3254 Grassglen Place
- 3148 Watermark Dr
- 3227 Watermark Dr
- 3243 Watermark Dr
- 3211 Grassglen Place
- 3439 Hickory Hammock Loop
- 3241 Evening Breeze Loop
- 27009 Laurel Chase Ln
- 2614 Sylvan Ramble Ct
- 2634 Rosehaven Dr
- 2442 Silvermoss Dr
