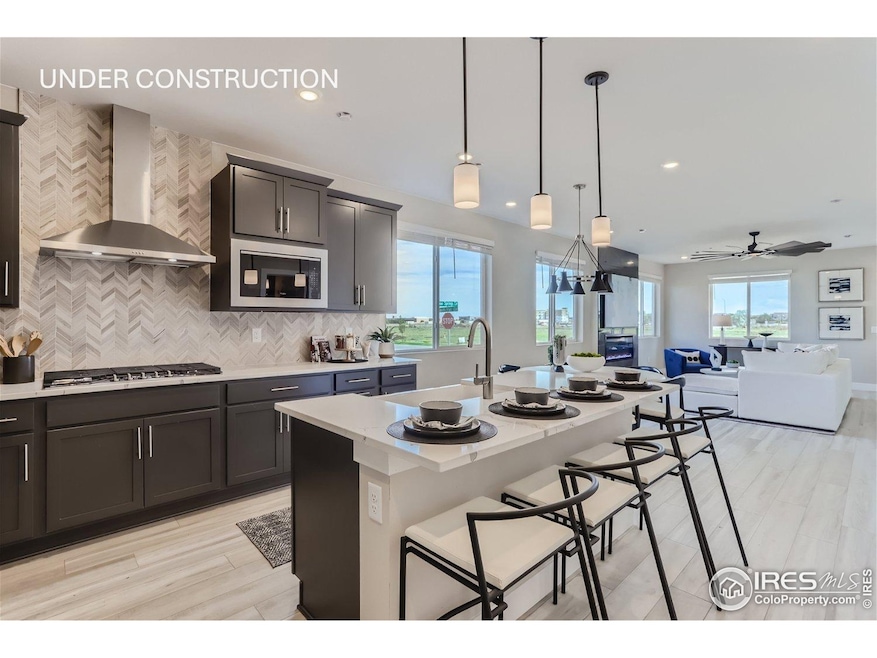
2746 Bear Springs Cir Longmont, CO 80503
West Saint Vrain NeighborhoodEstimated payment $3,861/month
Highlights
- Fitness Center
- Under Construction
- Open Floorplan
- Blue Mountain Elementary School Rated A
- Spa
- Mountain View
About This Home
Beautiful maintenance free END UNIT townhome with fenced yard in SW Longmont, close to Boulder and easy access to I-25. 2746 Bear Springs offers great space with a ton of natural lighting with 3 bedrooms, loft, 2.5 bath, and 2 car garage. Large open floorplan with grand great room with a fireplace and dining. Kitchen includes chef's upgrades with tons of cabinet space. The flexible loft could be used for office, secondary living, workout area, and more! Located just on the Southwest side of Longmont with easy access to shopping, restaurants, Boulder and 1-25, retreat and relax at our Fantastic Amenities Center featuring a workout area, Pool, Clubhouse, outdoor recreation areas, fire pits, parks, mountain views and more! Embrace a lifestyle of luxury, convenience, and natural beauty...Welcome home to Mountain Brook!
Townhouse Details
Home Type
- Townhome
Year Built
- Built in 2025 | Under Construction
Lot Details
- End Unit
- North Facing Home
- Fenced
- Sprinkler System
- Private Yard
HOA Fees
- $195 Monthly HOA Fees
Parking
- 2 Car Attached Garage
- Oversized Parking
- Alley Access
Home Design
- Contemporary Architecture
- Wood Frame Construction
- Composition Roof
- Composition Shingle
Interior Spaces
- 2,049 Sq Ft Home
- 2-Story Property
- Open Floorplan
- Ceiling height of 9 feet or more
- Includes Fireplace Accessories
- Electric Fireplace
- Double Pane Windows
- Window Treatments
- Great Room with Fireplace
- Home Office
- Loft
- Mountain Views
- Crawl Space
- Washer and Dryer Hookup
Kitchen
- Eat-In Kitchen
- Gas Oven or Range
- Microwave
- Dishwasher
- Kitchen Island
- Disposal
Flooring
- Carpet
- Luxury Vinyl Tile
Bedrooms and Bathrooms
- 3 Bedrooms
- Walk-In Closet
- Primary Bathroom is a Full Bathroom
- Jack-and-Jill Bathroom
- Walk-in Shower
Home Security
Outdoor Features
- Spa
- Balcony
- Enclosed patio or porch
- Exterior Lighting
Schools
- Blue Mountain Elementary School
- Altona Middle School
- Silver Creek High School
Additional Features
- Garage doors are at least 85 inches wide
- Forced Air Heating and Cooling System
Listing and Financial Details
- Assessor Parcel Number R0615448
Community Details
Overview
- Association fees include common amenities, snow removal, ground maintenance, management, utilities, maintenance structure, water/sewer
- Mountain Brook Hoa
- Built by Dream Finders Homes
- Mountain Brook Subdivision, Timberline Floorplan
Amenities
- Clubhouse
Recreation
- Community Playground
- Fitness Center
- Community Pool
- Park
- Hiking Trails
Pet Policy
- Dogs and Cats Allowed
Security
- Fire and Smoke Detector
- Fire Sprinkler System
Map
Home Values in the Area
Average Home Value in this Area
Property History
| Date | Event | Price | Change | Sq Ft Price |
|---|---|---|---|---|
| 06/16/2025 06/16/25 | Pending | -- | -- | -- |
| 05/15/2025 05/15/25 | Price Changed | $561,900 | 0.0% | $274 / Sq Ft |
| 04/29/2025 04/29/25 | Price Changed | $561,990 | -0.9% | $274 / Sq Ft |
| 04/01/2025 04/01/25 | For Sale | $566,990 | -- | $277 / Sq Ft |
Similar Homes in Longmont, CO
Source: IRES MLS
MLS Number: 1029909
- 2738 Bear Springs Cir
- 2727 Crystal Springs Ln
- 2743 Crystal Springs Ln
- 2710 Crystal Springs Ln
- 2869 Bear Springs Cir
- 2869 Bear Springs Cir
- 2869 Bear Springs Cir
- 2869 Bear Springs Cir
- 2869 Bear Springs Cir
- 2869 Bear Springs Cir
- 2869 Bear Springs Cir
- 2869 Bear Springs Cir
- 2869 Bear Springs Cir
- 2869 Bear Springs Cir
- 2740 Bear Springs
- 2890 S Flat Cir
- 2731 Crystal Springs Ln
- 2719 Crystal Springs Ln
- 2739 Crystal Springs Ln
- 2743 Bear Springs Cir






