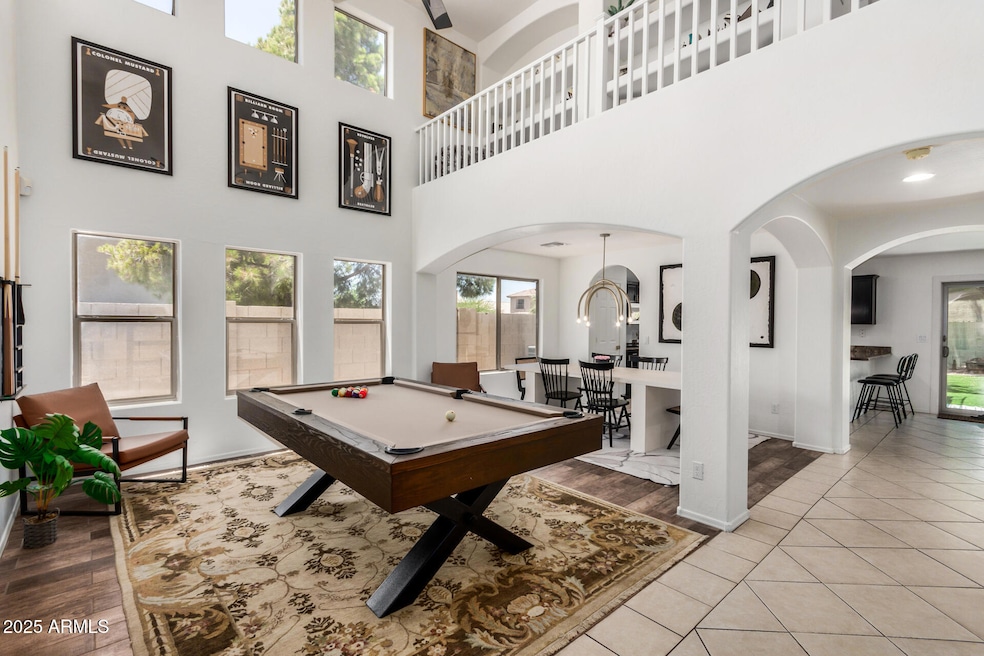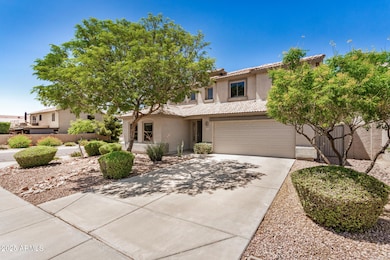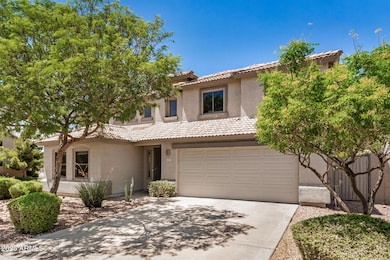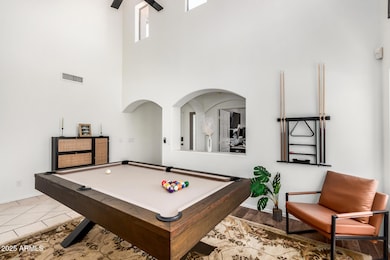2746 E Fawn Dr Phoenix, AZ 85042
South Mountain NeighborhoodEstimated payment $3,447/month
Highlights
- Private Pool
- Contemporary Architecture
- Vaulted Ceiling
- Phoenix Coding Academy Rated A
- Freestanding Bathtub
- Granite Countertops
About This Home
2-story stunning residence with POOL! Inside, you'll find soaring ceilings, tile flooring, delightful arched passageways, an abundance of natural light. Fall in love with home cooking all over again in the pristine kitchen, featuring, granite counters, luxury GE Cafe appliances, and induction range. The high ceilings of the family room are overlooked by a builtin bookcase on the second story. The Serene primary bedroom has sliding glass doors overlooking the backyard with a large balcony including a steel spiral staircase to the backyard, a walk-in closet, & a full bath includes glass shower and standalone bath tub w/double sinks. The backyard is complete with a covered area, turf & a pool with rock feature surrounded by mature landscaping, freshly painted pool deck and patio make this home complete and Move in ready
Home Details
Home Type
- Single Family
Est. Annual Taxes
- $3,244
Year Built
- Built in 1999
Lot Details
- 5,750 Sq Ft Lot
- Desert faces the front of the property
- Cul-De-Sac
- Block Wall Fence
- Grass Covered Lot
HOA Fees
- $92 Monthly HOA Fees
Parking
- 2 Car Direct Access Garage
- Garage Door Opener
Home Design
- Contemporary Architecture
- Wood Frame Construction
- Tile Roof
- Stucco
Interior Spaces
- 2,464 Sq Ft Home
- 2-Story Property
- Vaulted Ceiling
- Tile Flooring
- Washer and Dryer Hookup
Kitchen
- Breakfast Bar
- Built-In Microwave
- Granite Countertops
Bedrooms and Bathrooms
- 5 Bedrooms
- Primary Bathroom is a Full Bathroom
- 2.5 Bathrooms
- Dual Vanity Sinks in Primary Bathroom
- Freestanding Bathtub
- Bathtub With Separate Shower Stall
Eco-Friendly Details
- North or South Exposure
Outdoor Features
- Private Pool
- Balcony
- Covered Patio or Porch
Schools
- Cloves C Campbell Sr Elementary School
- South Mountain High School
Utilities
- Central Air
- Heating Available
- High Speed Internet
- Cable TV Available
Listing and Financial Details
- Tax Lot 211
- Assessor Parcel Number 301-26-382
Community Details
Overview
- Association fees include ground maintenance
- The Groves At South Association, Phone Number (602) 358-0220
- Built by RICHMOND AMERICAN HOMES
- Groves At South Mountain Subdivision
Recreation
- Bike Trail
Map
Home Values in the Area
Average Home Value in this Area
Tax History
| Year | Tax Paid | Tax Assessment Tax Assessment Total Assessment is a certain percentage of the fair market value that is determined by local assessors to be the total taxable value of land and additions on the property. | Land | Improvement |
|---|---|---|---|---|
| 2025 | $3,329 | $24,629 | -- | -- |
| 2024 | $3,145 | $23,456 | -- | -- |
| 2023 | $3,145 | $38,310 | $7,660 | $30,650 |
| 2022 | $3,080 | $29,160 | $5,830 | $23,330 |
| 2021 | $3,176 | $27,660 | $5,530 | $22,130 |
| 2020 | $3,136 | $25,530 | $5,100 | $20,430 |
| 2019 | $3,030 | $23,730 | $4,740 | $18,990 |
| 2018 | $2,943 | $23,230 | $4,640 | $18,590 |
| 2017 | $2,743 | $21,730 | $4,340 | $17,390 |
| 2016 | $2,603 | $21,530 | $4,300 | $17,230 |
| 2015 | $2,418 | $20,100 | $4,020 | $16,080 |
Property History
| Date | Event | Price | List to Sale | Price per Sq Ft | Prior Sale |
|---|---|---|---|---|---|
| 11/19/2025 11/19/25 | Price Changed | $589,999 | -0.7% | $239 / Sq Ft | |
| 11/05/2025 11/05/25 | Price Changed | $593,999 | -0.2% | $241 / Sq Ft | |
| 10/09/2025 10/09/25 | For Sale | $595,000 | +21.4% | $241 / Sq Ft | |
| 01/10/2023 01/10/23 | Sold | $490,000 | -2.6% | $199 / Sq Ft | View Prior Sale |
| 11/22/2022 11/22/22 | Pending | -- | -- | -- | |
| 11/11/2022 11/11/22 | For Sale | $503,000 | -- | $204 / Sq Ft |
Purchase History
| Date | Type | Sale Price | Title Company |
|---|---|---|---|
| Warranty Deed | $490,000 | -- | |
| Warranty Deed | $576,900 | Os National | |
| Warranty Deed | $151,823 | Fidelity Title |
Mortgage History
| Date | Status | Loan Amount | Loan Type |
|---|---|---|---|
| Open | $465,500 | New Conventional | |
| Previous Owner | $144,200 | New Conventional |
Source: Arizona Regional Multiple Listing Service (ARMLS)
MLS Number: 6931516
APN: 301-26-382
- 2730 E Valencia Dr
- 2825 E Harwell Rd
- 2803 E Baseline Rd
- 4208 E Baseline Rd Unit 5
- 2915 E Constance Way
- 2510 E Fawn Dr
- 8201 S 26th St
- 2868 E Dunbar Dr Unit 39
- 2925 E Dunbar Dr Unit 62
- 3010 E Desert Ln
- 2445 E Beverly Rd
- 7925 S 24th Way
- 2941 E Darrow St Unit 97
- 8042 S 25th St
- 7515 S 30th Place Unit 50
- 2405 E Beverly Rd
- 7924 S 24th Place
- 8606 S 30th St
- 7530 S 31st Way Unit 108
- 3047 E Fremont Rd
- 2635 E Valencia Dr
- 2638 E Valencia Dr
- 2902 E Gary Way
- 2729 E Dunbar Dr
- 2510 E Fawn Dr
- 2614 E Fremont Rd Unit 1
- 7030 S 30th St
- 2306 E Branham Ln
- 6848 S 27th St
- 6846 S 26th Place
- 6846 S 26th Place
- 6846 S 26th Place
- 6846 S 26th Place
- 7013 S Golfside Ln
- 2232 E Constance Way
- 3131 E Legacy Dr Unit 1033
- 3355 E Constance Way
- 2126 E Fawn Dr
- 3427 E Harwell Rd
- 8181 S 20th St







