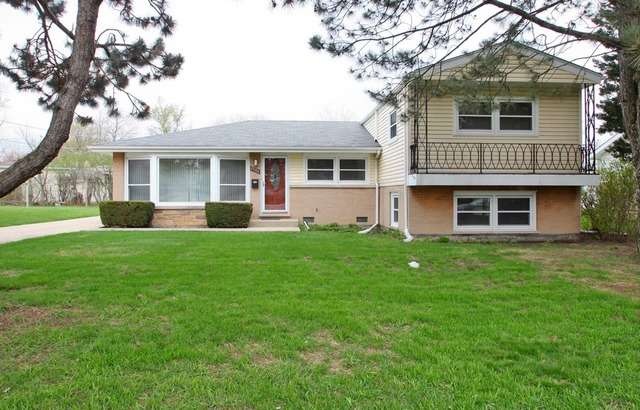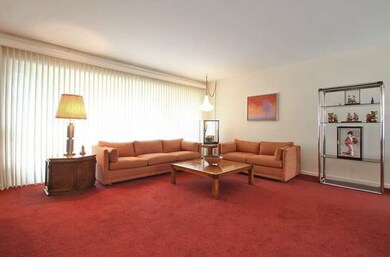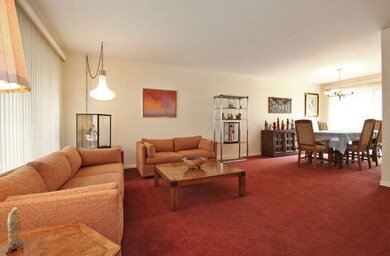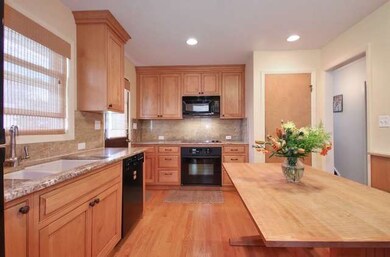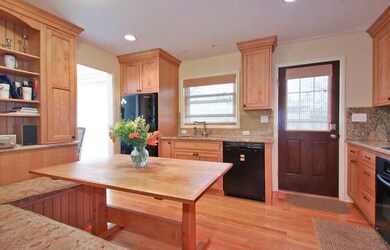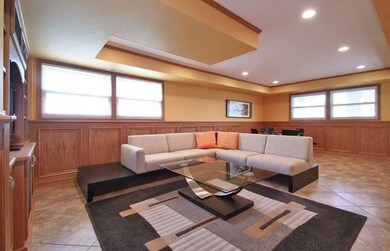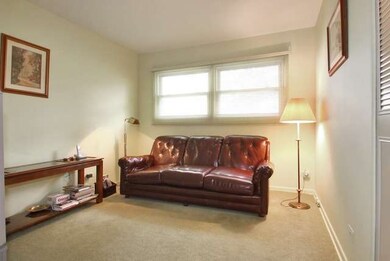
2746 Norma Ct Glenview, IL 60025
Highlights
- Wood Flooring
- Detached Garage
- Patio
- Maine East High School Rated A
- Breakfast Bar
- Bathroom on Main Level
About This Home
As of June 2023Completely updated 4 bedroom 2 bath home on a lovely landscaped lot with new detached 2 car garage. This home has had new kitchen, Appl, counters, hot water heater, roof, bathrooms, siding, built-ins, windows, hardwood floors, drain tiles & too many more to mention. All updated starting in 2006 to present. Amazing space. Priced to sell!
Last Agent to Sell the Property
@properties Christie's International Real Estate License #471002919 Listed on: 05/12/2014

Home Details
Home Type
- Single Family
Est. Annual Taxes
- $9,540
Parking
- Detached Garage
- Parking Included in Price
- Garage Is Owned
Home Design
- Brick Exterior Construction
- Asphalt Shingled Roof
- Vinyl Siding
Kitchen
- Breakfast Bar
- Oven or Range
- Microwave
- Dishwasher
- Disposal
Bedrooms and Bathrooms
- Primary Bathroom is a Full Bathroom
- Bathroom on Main Level
Utilities
- Forced Air Heating and Cooling System
- Heating System Uses Gas
- Lake Michigan Water
Additional Features
- Wood Flooring
- Basement Fills Entire Space Under The House
- Patio
Listing and Financial Details
- Homeowner Tax Exemptions
Ownership History
Purchase Details
Home Financials for this Owner
Home Financials are based on the most recent Mortgage that was taken out on this home.Purchase Details
Home Financials for this Owner
Home Financials are based on the most recent Mortgage that was taken out on this home.Similar Homes in Glenview, IL
Home Values in the Area
Average Home Value in this Area
Purchase History
| Date | Type | Sale Price | Title Company |
|---|---|---|---|
| Warranty Deed | $435,000 | Chicago Title | |
| Warranty Deed | $328,000 | Cti |
Mortgage History
| Date | Status | Loan Amount | Loan Type |
|---|---|---|---|
| Open | $427,121 | FHA | |
| Previous Owner | $231,000 | New Conventional | |
| Previous Owner | $251,100 | New Conventional | |
| Previous Owner | $258,000 | New Conventional |
Property History
| Date | Event | Price | Change | Sq Ft Price |
|---|---|---|---|---|
| 06/09/2023 06/09/23 | Sold | $435,000 | -3.3% | $272 / Sq Ft |
| 05/06/2023 05/06/23 | Pending | -- | -- | -- |
| 04/14/2023 04/14/23 | For Sale | $449,900 | 0.0% | $281 / Sq Ft |
| 04/09/2023 04/09/23 | Pending | -- | -- | -- |
| 04/05/2023 04/05/23 | For Sale | $449,900 | +37.2% | $281 / Sq Ft |
| 06/27/2014 06/27/14 | Sold | $328,000 | -0.3% | $209 / Sq Ft |
| 05/15/2014 05/15/14 | Pending | -- | -- | -- |
| 05/12/2014 05/12/14 | For Sale | $329,000 | -- | $209 / Sq Ft |
Tax History Compared to Growth
Tax History
| Year | Tax Paid | Tax Assessment Tax Assessment Total Assessment is a certain percentage of the fair market value that is determined by local assessors to be the total taxable value of land and additions on the property. | Land | Improvement |
|---|---|---|---|---|
| 2024 | $9,540 | $40,000 | $11,474 | $28,526 |
| 2023 | $8,942 | $40,000 | $11,474 | $28,526 |
| 2022 | $8,942 | $40,000 | $11,474 | $28,526 |
| 2021 | $5,928 | $23,567 | $9,835 | $13,732 |
| 2020 | $5,857 | $23,567 | $9,835 | $13,732 |
| 2019 | $7,439 | $33,037 | $9,835 | $23,202 |
| 2018 | $7,817 | $31,293 | $8,469 | $22,824 |
| 2017 | $8,568 | $31,293 | $8,469 | $22,824 |
| 2016 | $8,032 | $31,293 | $8,469 | $22,824 |
| 2015 | $8,055 | $28,652 | $7,103 | $21,549 |
| 2014 | $7,801 | $28,652 | $7,103 | $21,549 |
| 2013 | $6,460 | $28,652 | $7,103 | $21,549 |
Agents Affiliated with this Home
-

Seller's Agent in 2023
Yvonne Carns
Real People Realty
(312) 685-8668
1 in this area
72 Total Sales
-
S
Buyer's Agent in 2023
Salman Khan
Kale Realty
(312) 399-6963
1 in this area
42 Total Sales
-

Seller's Agent in 2014
Geri Emalfarb
@ Properties
(847) 432-0700
24 Total Sales
Map
Source: Midwest Real Estate Data (MRED)
MLS Number: MRD08611887
APN: 09-11-401-011-0000
- 316 Nellie Ct
- 2731 Virginia Ln
- 2700 Fontana Dr
- 432 Sheryl Ln
- 2739 Pauline Ave
- 2727 Pauline Ave
- 9810 N Lauren Ln
- 2530 Donald Ct
- 505 Huber Ln
- 137 Julie Dr
- 30 Crescent Dr
- 304 Fernwood Ln
- 2411 Fontana Dr
- 2430 Covert Rd
- 532 Warren Rd
- 3101 Central Rd
- 42 Fernwood Dr
- 9500 N Washington St Unit 510
- 3119 Central Ct
- 2310 Malik Ct
