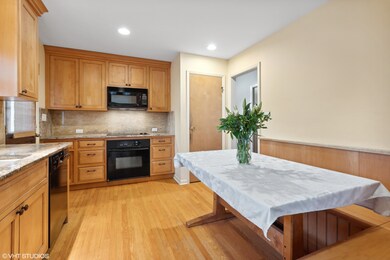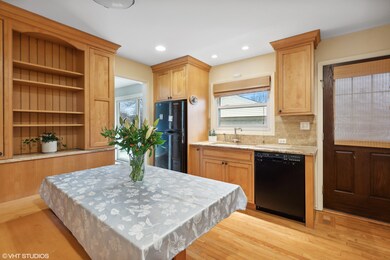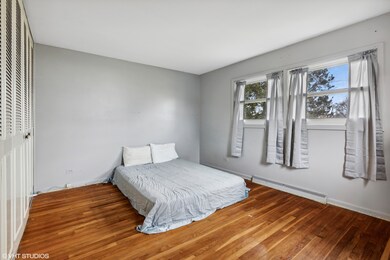
2746 Norma Ct Glenview, IL 60025
Highlights
- Wood Flooring
- Main Floor Bedroom
- In-Law or Guest Suite
- Maine East High School Rated A
- 2.5 Car Detached Garage
- Built-In Features
About This Home
As of June 2023Best price on a 4 bedroom home in Glenview! Well-maintained 4 bedroom 2 bath split-level on a large lot. Newer detached 2.5 car garage with side drive. This home features the highly sought-after first-floor bedroom AND full bath. Updated kitchen with eat-in area. Awesome family room that is perfect for movie night! New central air. New gutters. New sump pump. Fenced backyard. Terrific neighborhood and awesome schools.
Last Agent to Sell the Property
Real People Realty License #475125539 Listed on: 04/05/2023

Home Details
Home Type
- Single Family
Est. Annual Taxes
- $5,928
Year Built
- Built in 1964
Parking
- 2.5 Car Detached Garage
- Driveway
- Parking Included in Price
Home Design
- Split Level Home
- Asphalt Roof
Interior Spaces
- 1,600 Sq Ft Home
- Built-In Features
- Family Room
- Combination Dining and Living Room
- Wood Flooring
Kitchen
- Range
- Microwave
- Dishwasher
Bedrooms and Bathrooms
- 4 Bedrooms
- 4 Potential Bedrooms
- Main Floor Bedroom
- In-Law or Guest Suite
- Bathroom on Main Level
- 2 Full Bathrooms
Laundry
- Laundry Room
- Dryer
- Washer
- Sink Near Laundry
Partially Finished Basement
- Basement Fills Entire Space Under The House
- Sump Pump
Home Security
- Storm Screens
- Carbon Monoxide Detectors
Schools
- Washington Elementary School
- Gemini Junior High School
- Maine East High School
Utilities
- Forced Air Heating and Cooling System
- Humidifier
- Heating System Uses Natural Gas
- Power Generator
- Lake Michigan Water
- Cable TV Available
Additional Features
- Patio
- Lot Dimensions are 75x166x70x143
Listing and Financial Details
- Homeowner Tax Exemptions
Ownership History
Purchase Details
Home Financials for this Owner
Home Financials are based on the most recent Mortgage that was taken out on this home.Purchase Details
Home Financials for this Owner
Home Financials are based on the most recent Mortgage that was taken out on this home.Similar Homes in Glenview, IL
Home Values in the Area
Average Home Value in this Area
Purchase History
| Date | Type | Sale Price | Title Company |
|---|---|---|---|
| Warranty Deed | $435,000 | Chicago Title | |
| Warranty Deed | $328,000 | Cti |
Mortgage History
| Date | Status | Loan Amount | Loan Type |
|---|---|---|---|
| Open | $427,121 | FHA | |
| Previous Owner | $231,000 | New Conventional | |
| Previous Owner | $251,100 | New Conventional | |
| Previous Owner | $258,000 | New Conventional |
Property History
| Date | Event | Price | Change | Sq Ft Price |
|---|---|---|---|---|
| 06/09/2023 06/09/23 | Sold | $435,000 | -3.3% | $272 / Sq Ft |
| 05/06/2023 05/06/23 | Pending | -- | -- | -- |
| 04/14/2023 04/14/23 | For Sale | $449,900 | 0.0% | $281 / Sq Ft |
| 04/09/2023 04/09/23 | Pending | -- | -- | -- |
| 04/05/2023 04/05/23 | For Sale | $449,900 | +37.2% | $281 / Sq Ft |
| 06/27/2014 06/27/14 | Sold | $328,000 | -0.3% | $209 / Sq Ft |
| 05/15/2014 05/15/14 | Pending | -- | -- | -- |
| 05/12/2014 05/12/14 | For Sale | $329,000 | -- | $209 / Sq Ft |
Tax History Compared to Growth
Tax History
| Year | Tax Paid | Tax Assessment Tax Assessment Total Assessment is a certain percentage of the fair market value that is determined by local assessors to be the total taxable value of land and additions on the property. | Land | Improvement |
|---|---|---|---|---|
| 2024 | $9,540 | $40,000 | $11,474 | $28,526 |
| 2023 | $8,942 | $40,000 | $11,474 | $28,526 |
| 2022 | $8,942 | $40,000 | $11,474 | $28,526 |
| 2021 | $5,928 | $23,567 | $9,835 | $13,732 |
| 2020 | $5,857 | $23,567 | $9,835 | $13,732 |
| 2019 | $7,439 | $33,037 | $9,835 | $23,202 |
| 2018 | $7,817 | $31,293 | $8,469 | $22,824 |
| 2017 | $8,568 | $31,293 | $8,469 | $22,824 |
| 2016 | $8,032 | $31,293 | $8,469 | $22,824 |
| 2015 | $8,055 | $28,652 | $7,103 | $21,549 |
| 2014 | $7,801 | $28,652 | $7,103 | $21,549 |
| 2013 | $6,460 | $28,652 | $7,103 | $21,549 |
Agents Affiliated with this Home
-

Seller's Agent in 2023
Yvonne Carns
Real People Realty
(312) 685-8668
1 in this area
72 Total Sales
-
S
Buyer's Agent in 2023
Salman Khan
Kale Realty
(312) 399-6963
1 in this area
42 Total Sales
-

Seller's Agent in 2014
Geri Emalfarb
@ Properties
(847) 432-0700
25 Total Sales
Map
Source: Midwest Real Estate Data (MRED)
MLS Number: 11748708
APN: 09-11-401-011-0000
- 316 Nellie Ct
- 2731 Virginia Ln
- 2700 Fontana Dr
- 432 Sheryl Ln
- 2739 Pauline Ave
- 2727 Pauline Ave
- 9810 N Lauren Ln
- 2530 Donald Ct
- 505 Huber Ln
- 137 Julie Dr
- 30 Crescent Dr
- 304 Fernwood Ln
- 2411 Fontana Dr
- 2430 Covert Rd
- 532 Warren Rd
- 3101 Central Rd
- 42 Fernwood Dr
- 9500 N Washington St Unit 510
- 3119 Central Ct
- 2310 Malik Ct






