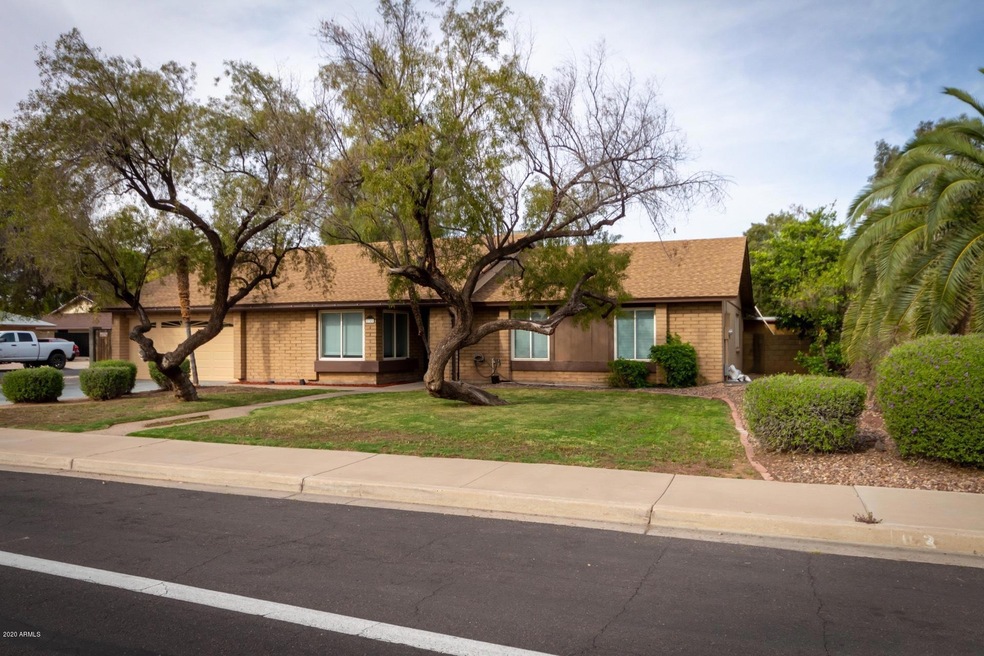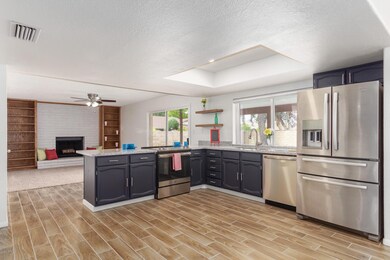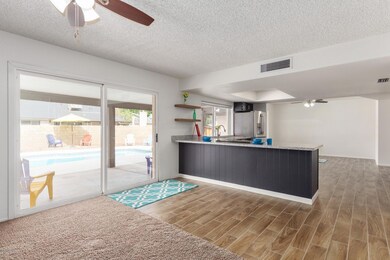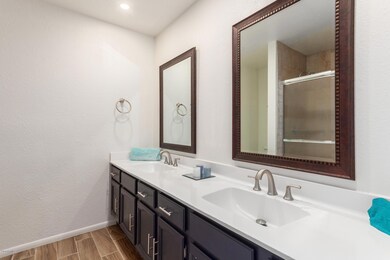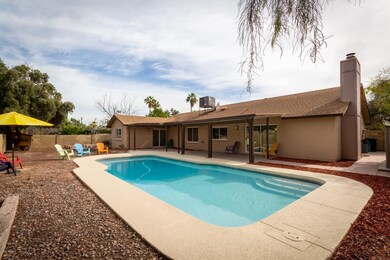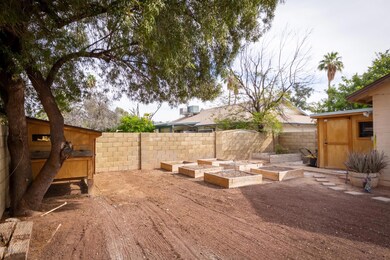
2746 S Extension Rd Mesa, AZ 85210
Dobson NeighborhoodHighlights
- Private Pool
- Corner Lot
- No HOA
- Franklin at Brimhall Elementary School Rated A
- Granite Countertops
- Covered patio or porch
About This Home
As of April 2020BEAUTIFUL 4 BED 2 BATH 2CAR NEWLY RESURFACED POOL ON A HUGE LOT*NEW STAINLESS APPLIANCES*NEW WOOD LOOK TILE*UPGRADED CARPET*BEAUTIFUL UPRADED GRANITE**NEW STAINLESS 60/40 SINK*LARGE PANTRY*REFINISHED BATHROOMS*NEW FANS*NEW FIXTURES*FINISHED EXTENDED GARAGE WITH BUILT IN CABINETS*A/C*ROOF*HOT WATER HEATER ARE NEWER*DUAL PANE WINDOWS*GREAT BACK YARD WITH EXTENDED COVERED PATIO*MASTER BEDROOM SLIDER OFF THE EXTENDED PERGOLA****LARGE CHICKEN COOP FOR YOUR OWN EGGS****+EXTRA STORAGE SHEDS*ONE CAN BE A SMALL WORKSHOP*RAISED PLANTERS **NEWLY RESURFACED SPARKLING POOL*KOOL DECK HAS BEEN REDONE*MOVE IN READY
Last Agent to Sell the Property
West USA Realty License #BR047181000 Listed on: 04/01/2020

Home Details
Home Type
- Single Family
Est. Annual Taxes
- $1,760
Year Built
- Built in 1979
Lot Details
- 10,441 Sq Ft Lot
- Desert faces the back of the property
- Block Wall Fence
- Corner Lot
- Grass Covered Lot
Parking
- 2 Car Garage
- 3 Open Parking Spaces
- Garage Door Opener
Home Design
- Wood Frame Construction
- Composition Roof
- Block Exterior
Interior Spaces
- 2,094 Sq Ft Home
- 1-Story Property
- Ceiling Fan
- Double Pane Windows
- Family Room with Fireplace
Kitchen
- Eat-In Kitchen
- Breakfast Bar
- Granite Countertops
Flooring
- Carpet
- Tile
Bedrooms and Bathrooms
- 4 Bedrooms
- 2 Bathrooms
- Dual Vanity Sinks in Primary Bathroom
Outdoor Features
- Private Pool
- Covered patio or porch
- Outdoor Storage
Schools
- Crismon Elementary School
- Rhodes Junior High School
- Dobson High School
Utilities
- Central Air
- Heating Available
- Water Softener
- High Speed Internet
- Cable TV Available
Community Details
- No Home Owners Association
- Association fees include no fees
- Dobson Woods Lot 1 398 409 436 Tr A C & F Subdivision
Listing and Financial Details
- Tax Lot 218
- Assessor Parcel Number 302-87-345
Ownership History
Purchase Details
Home Financials for this Owner
Home Financials are based on the most recent Mortgage that was taken out on this home.Purchase Details
Home Financials for this Owner
Home Financials are based on the most recent Mortgage that was taken out on this home.Purchase Details
Home Financials for this Owner
Home Financials are based on the most recent Mortgage that was taken out on this home.Purchase Details
Home Financials for this Owner
Home Financials are based on the most recent Mortgage that was taken out on this home.Similar Homes in Mesa, AZ
Home Values in the Area
Average Home Value in this Area
Purchase History
| Date | Type | Sale Price | Title Company |
|---|---|---|---|
| Warranty Deed | $383,000 | Security Title Agency Inc | |
| Warranty Deed | $300,000 | Security Title Agency | |
| Interfamily Deed Transfer | -- | Nextitle | |
| Warranty Deed | $233,000 | Magnus Title Agency |
Mortgage History
| Date | Status | Loan Amount | Loan Type |
|---|---|---|---|
| Open | $416,000 | New Conventional | |
| Closed | $344,700 | New Conventional | |
| Previous Owner | $231,469 | FHA | |
| Previous Owner | $232,613 | FHA | |
| Previous Owner | $235,212 | FHA | |
| Previous Owner | $228,779 | FHA | |
| Previous Owner | $136,500 | New Conventional | |
| Previous Owner | $150,000 | Unknown | |
| Previous Owner | $99,900 | Credit Line Revolving |
Property History
| Date | Event | Price | Change | Sq Ft Price |
|---|---|---|---|---|
| 04/24/2020 04/24/20 | Sold | $383,000 | -0.5% | $183 / Sq Ft |
| 04/01/2020 04/01/20 | Pending | -- | -- | -- |
| 04/01/2020 04/01/20 | Price Changed | $385,000 | +2.7% | $184 / Sq Ft |
| 04/01/2020 04/01/20 | For Sale | $374,990 | +25.0% | $179 / Sq Ft |
| 09/30/2019 09/30/19 | Sold | $300,000 | 0.0% | $143 / Sq Ft |
| 09/02/2019 09/02/19 | Pending | -- | -- | -- |
| 08/30/2019 08/30/19 | For Sale | $300,000 | +28.8% | $143 / Sq Ft |
| 06/25/2013 06/25/13 | Sold | $233,000 | 0.0% | $111 / Sq Ft |
| 05/13/2013 05/13/13 | Price Changed | $233,000 | +3.6% | $111 / Sq Ft |
| 05/12/2013 05/12/13 | Pending | -- | -- | -- |
| 05/08/2013 05/08/13 | For Sale | $225,000 | -- | $107 / Sq Ft |
Tax History Compared to Growth
Tax History
| Year | Tax Paid | Tax Assessment Tax Assessment Total Assessment is a certain percentage of the fair market value that is determined by local assessors to be the total taxable value of land and additions on the property. | Land | Improvement |
|---|---|---|---|---|
| 2025 | $1,894 | $22,821 | -- | -- |
| 2024 | $1,916 | $21,734 | -- | -- |
| 2023 | $1,916 | $39,230 | $7,840 | $31,390 |
| 2022 | $1,874 | $29,810 | $5,960 | $23,850 |
| 2021 | $1,925 | $28,000 | $5,600 | $22,400 |
| 2020 | $1,899 | $25,730 | $5,140 | $20,590 |
| 2019 | $1,760 | $23,660 | $4,730 | $18,930 |
| 2018 | $1,680 | $21,930 | $4,380 | $17,550 |
| 2017 | $1,627 | $20,830 | $4,160 | $16,670 |
| 2016 | $1,598 | $20,570 | $4,110 | $16,460 |
| 2015 | $1,509 | $18,430 | $3,680 | $14,750 |
Agents Affiliated with this Home
-

Seller's Agent in 2020
Paul Sondergeld
West USA Realty
(602) 571-0674
14 in this area
28 Total Sales
-

Buyer's Agent in 2020
Charles Dine
Keller Williams Realty Phoenix
(520) 878-7180
3 in this area
38 Total Sales
-
E
Buyer Co-Listing Agent in 2020
Elizabeth Dine
Keller Williams Realty Phoenix
(520) 858-6345
3 in this area
51 Total Sales
-

Seller's Agent in 2019
Phillip Shaver
HomeSmart
(480) 510-9628
5 in this area
272 Total Sales
-

Seller Co-Listing Agent in 2019
Paige OReilly
My Home Group
(480) 226-3828
3 in this area
51 Total Sales
-
K
Seller's Agent in 2013
Kevin Cameron
Go Sold Realty
Map
Source: Arizona Regional Multiple Listing Service (ARMLS)
MLS Number: 6059646
APN: 302-87-345
- 837 W Keating Ave
- 2834 S Extension Rd Unit 2001
- 2855 S Extension Rd Unit 112
- 2855 S Extension Rd Unit 249
- 2855 S Extension Rd Unit 222
- 2855 S Extension Rd Unit 118
- 1013 W Keating Ave
- 962 W Keating Ave
- 653 W Guadalupe Rd Unit 2019
- 2616 S Extension Rd
- 630 W Navarro Ave
- 623 W Guadalupe Rd Unit 254
- 623 W Guadalupe Rd Unit 171
- 623 W Guadalupe Rd Unit 279
- 623 W Guadalupe Rd Unit 213
- 623 W Guadalupe Rd Unit 214
- 632 W Natal Cir
- 945 W Mendoza Ave
- 1114 W Meseto Ave
- 627 W Mendoza Ave
